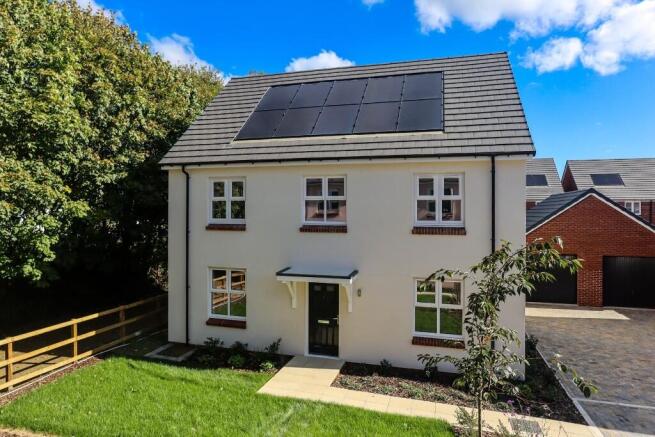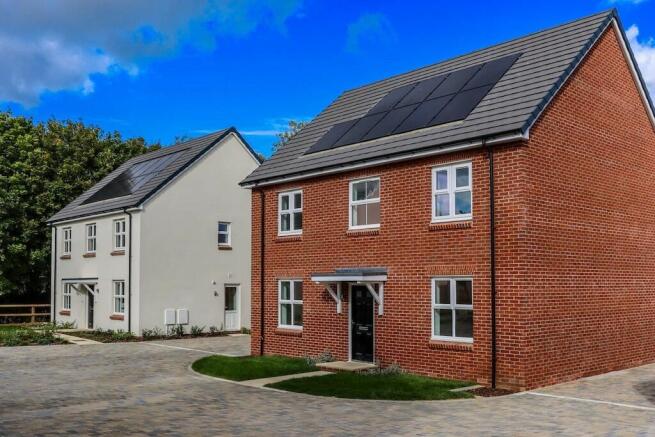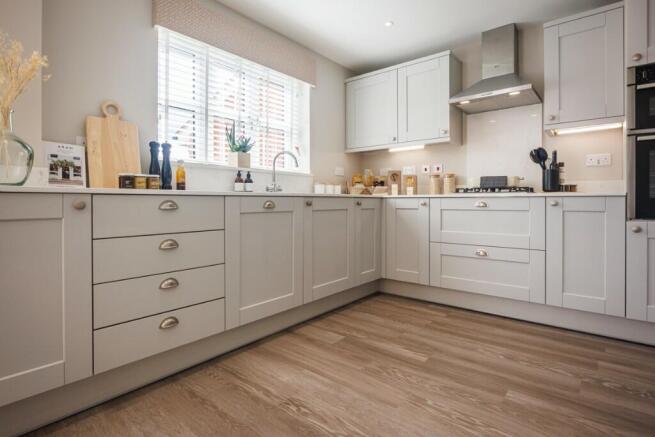Chivenor Cross, Braunton, North Devon, EX31 4BN

- PROPERTY TYPE
Detached
- BEDROOMS
4
- BATHROOMS
2
- SIZE
1,493 sq ft
139 sq m
- TENUREDescribes how you own a property. There are different types of tenure - freehold, leasehold, and commonhold.Read more about tenure in our glossary page.
Freehold
Key features
- Beautifully designed energy efficient EPC A rated new home.
- Energy efficient 'A' rated gas fired central heating system.
- Contemporary fitted kitchen with selected integrated appliances.
- Eye level electric oven, four burner gas hob, stainless steel/glass splashback and hood extractor.
- Duravit white bathroom sanitary ware.
- Rear garden fenced and top-soiled, front garden laid to turf or shrubs.
- Infrastructure to garage for electric vehicle charging point (7KW)
- Photovoltaic (solar) panels with battery storage (optional extra)
- 10 year Premier Guarantee and 2 year Strongvox Homes warranty.
Description
++ NEW PRICE ++
The Camden, plot 10
An impressive detached four bedroom home benefiting from high specification and generous accommodation over two floors. On the ground floor the entrance hall leads to the living room, study, cloakroom, kitchen/dining room and under stairs storage. The living room has double doors through to the impressive kitchen/dining room which has bi-fold doors opening to the enclosed rear garden, as well as access to the utility room and side door. On the first floor there's an en-suite to the master bedroom, three further bedrooms, a family bathroom and an airing cupboard. A garage and driveway parking are provided. NOTE: Plot 10 is featured in the photo.
The finish of each home at Chivenor Cross is carefully considered. We build using a variety of sympathetic finishes, either individually or in combination, which are paired with a pan or plain tiled roof and complemented white windows. Exterior finishes vary between plots, either coloured render (Natural White, Pale Yellow, Strong Pink, Sky Blue) or Red Brick. Please check with a Sales Advisor.
Room dimensions
(maximum mm + feet/inches)Living - 4790 x 3440 / 15'9" x 11'3"
Kitchen / Dining - 8740 x 2950 / 28'8" x 9'8"
Study - 3050 x 2825 / 10'0" x 9'3"
Utility - 1935 x 1815 / 6'4" x 5'11"
Bedroom 1 - 4010 x 3505 / 13'2" x 11'6"
En-suite - 2200 x 1600 / 7'3" x 5'3"
Bedroom 2 - 3730 x 3505 / 12'3" x 11'6"
Bedroom 3 - 3435 x 3335 / 11'3" x 10'11"
Bedroom 4 - 3050 x 2340 / 10'0" x 7'8"
Bathroom - 3050 x 1965 / 10'0" x 6'5"
Property to sell? Talk to us about Part Exchange OR our Assisted Move Scheme where we will manage your move and also make a big contribution to your moving costs.
Chivenor Cross is simply coastal living at its best - featuring beautifully designed and crafted 3 and 4 bedroom new homes that display character and individuality with a welcome feeling of space, unlike many new developments. Constructed by an award winning West Country developer that considers the surroundings and local heritage and promotes comfortable, considered community living.
Chivenor Cross is a haven for outdoor enthusiasts and those seeking a relaxed coastal lifestyle alike within easy reach of Devon's treasures. Adjacent are two renowned paths; locally, the Tarka Trail, a scenic cycling and walking route (the UK's longest, traffic-free cycle path of 180 miles) winds through the picturesque Taw and Torridge estuaries and links Braunton and Barnstaple; or the 630 mile South West Coast Path route. The picturesque village of Braunton has excellent amenities or Barnstaple, a vibrant market town brimming with cultural delights, includes a bustling market and high street favourites - both easily reached by cycle, bus or car. Embark on a scenic rail journey from Barnstaple station or onward travel, directly to the M5 via the A361 connecting to Bristol and Exeter, both with airports, and beyond.
For beach lovers, the pristine shores of Saunton Sands, Croyde bay or Woolacombe beckon with world-class surf for all abilities - or simply unwind on the golden sands. Other seaside highlights include Appledore and Westward Ho!
Who are Strongvox?
Founded in 2004, we've worked hard to create our reputation for delivering exceptional, beautifully designed homes in wonderful West Country locations. We build an average of 200 homes a year, which means we can keep an eye on the detail for every house we build (across just over 40 sites to date). Considerate of local architecture and design influences, our sites are sympathetic to their surroundings with every house displaying individuality. We pay great attention to detail and our appreciation of traditional design and materials echoes throughout our new homes, setting us apart from bigger developers.Why buy a new Strongvox home?
You'll have a traditional character home, built by an award winning developer, with individual features in a desirable location, plus the added benefit and security of:- 10 year structural warranty
- 2 year Strongvox Guarantee
- Energy efficiency
- Low maintenance
- Low bills
Please note CGIs are for illustrative purposes only, internal photos and interactive tours are of similar house types wherever possible.
Brochures
Camden brochureFull BrochureSite planBrochure 4- COUNCIL TAXA payment made to your local authority in order to pay for local services like schools, libraries, and refuse collection. The amount you pay depends on the value of the property.Read more about council Tax in our glossary page.
- Ask developer
- PARKINGDetails of how and where vehicles can be parked, and any associated costs.Read more about parking in our glossary page.
- Garage,Driveway,Allocated
- GARDENA property has access to an outdoor space, which could be private or shared.
- Rear garden
- ACCESSIBILITYHow a property has been adapted to meet the needs of vulnerable or disabled individuals.Read more about accessibility in our glossary page.
- Ask developer
Energy performance certificate - ask developer
Chivenor Cross, Braunton, North Devon, EX31 4BN
Add an important place to see how long it'd take to get there from our property listings.
__mins driving to your place
Get an instant, personalised result:
- Show sellers you’re serious
- Secure viewings faster with agents
- No impact on your credit score
Development features
- 3 & 4 bedroom homes.
- Close to North Devon's trails, bays, villages, and countryside.
- Built to the highest standards
- Comfortable, considered community living
About Strongvox
Founded in 2004, Taunton based Strongvox have worked hard to create their reputation for delivering exceptional, beautifully designed homes in wonderful West Country locations. They build an average of 200 homes a year, which means they can keep an eye on the detail for every house they build (across just over 30 sites to date). Considerate of local architecture and design influences, Strongvox sites are sympathetic to their surroundings with every house displaying individuality.
Their great attention to detail and appreciation for traditional design and materials echoes throughout their new homes. The lead finish canopies and dormers weather naturally, with decorative fascias, sash style windows, roof details and mix of external natural stone, brick or render finish setting them apart from bigger developers. Finishes will vary on each development.
Inside a Strongvox home you’ll find a superior finish, fully fitted kitchen with integrated appliances, cottage style doors, high quality bathroom furniture and brass ware, concealed cisterns and wall hung sanitary ware. With the customer in mind, Strongvox also include chrome towel rails, shower over bath, spotlights, top-soiled rear garden with fencing.
Your mortgage
Notes
Staying secure when looking for property
Ensure you're up to date with our latest advice on how to avoid fraud or scams when looking for property online.
Visit our security centre to find out moreDisclaimer - Property reference Camden10. The information displayed about this property comprises a property advertisement. Rightmove.co.uk makes no warranty as to the accuracy or completeness of the advertisement or any linked or associated information, and Rightmove has no control over the content. This property advertisement does not constitute property particulars. The information is provided and maintained by Strongvox. Please contact the selling agent or developer directly to obtain any information which may be available under the terms of The Energy Performance of Buildings (Certificates and Inspections) (England and Wales) Regulations 2007 or the Home Report if in relation to a residential property in Scotland.
*This is the average speed from the provider with the fastest broadband package available at this postcode. The average speed displayed is based on the download speeds of at least 50% of customers at peak time (8pm to 10pm). Fibre/cable services at the postcode are subject to availability and may differ between properties within a postcode. Speeds can be affected by a range of technical and environmental factors. The speed at the property may be lower than that listed above. You can check the estimated speed and confirm availability to a property prior to purchasing on the broadband provider's website. Providers may increase charges. The information is provided and maintained by Decision Technologies Limited. **This is indicative only and based on a 2-person household with multiple devices and simultaneous usage. Broadband performance is affected by multiple factors including number of occupants and devices, simultaneous usage, router range etc. For more information speak to your broadband provider.
Map data ©OpenStreetMap contributors.




