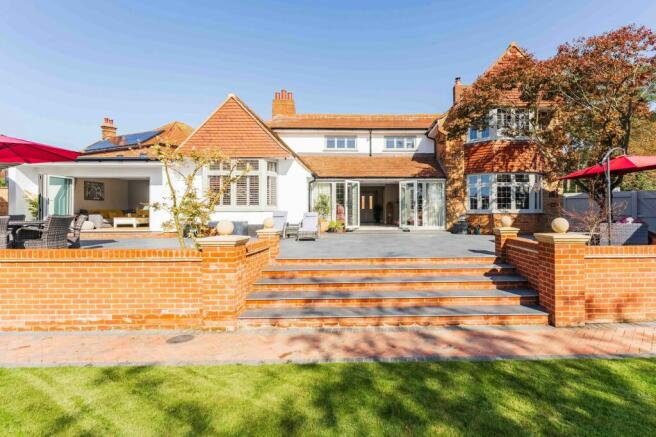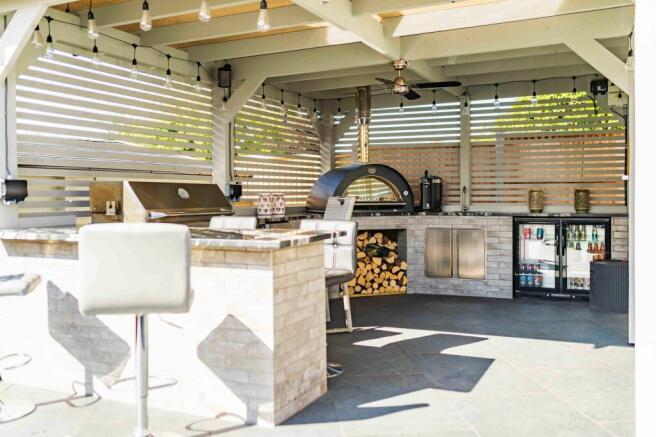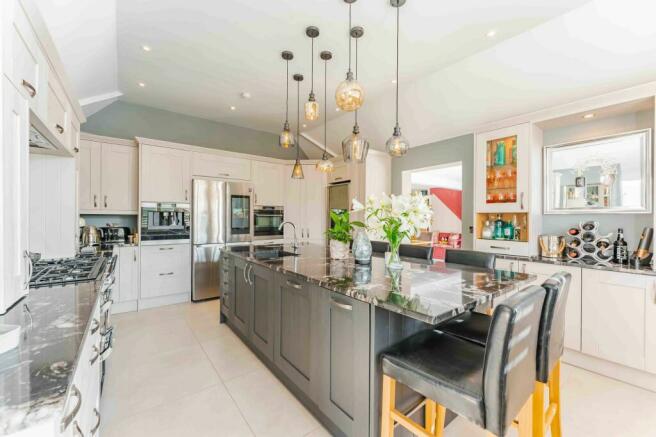
Horning Road West, Hoveton

- PROPERTY TYPE
Detached
- BEDROOMS
4
- BATHROOMS
4
- SIZE
2,454 sq ft
228 sq m
- TENUREDescribes how you own a property. There are different types of tenure - freehold, leasehold, and commonhold.Read more about tenure in our glossary page.
Freehold
Key features
- Self-contained annex suitable for multi-generational living, a holiday let or additional accommodation
- Completely renovated to a high-standard within the past two years
- Landscaped garden exclusively designed for al-fresco dining and hosting summer occasions
- Well-equipped kitchen with high-quality fixtures and fittings
- Master bedroom flaunting a private en-suite, a walk-in wardrobe and a luxury free-standing bathtub
- Four reception rooms perfectly suited to family living and entertaining guests
- Large shed that can be utilized as a home gym or office, a woodstore and a garage with the potential to convert (stpp)
- Exquisite detached residence in the Norfolk village of Hoveton
- Within close proximity to all of Hoveton's and Wroxham's amenities
Description
Exclusively designed with hosting and entertaining in mind, this exquisite residence captivates you with its high-quality finishes and flexible accommodation. Completely renovated, it offers immense potential and serves as an ideal family home. Showcasing four reception rooms, a well-equipped kitchen with premium features, a luxurious master suite, a self-contained annex and a landscaped garden with an al-fresco dining area. Don’t miss the chance to make this incredible residence your own and experience the lifestyle it has to offer.
The Location
Horning Road in Hoveton is a well-connected and picturesque location in Norfolk, positioned near the River Bure and offering a mix of rural charm and urban conveniences. The road runs through the heart of Hoveton, a popular village adjacent to the town of Wroxham, often referred to as the "capital" of the Norfolk Broads. The River Bure, which is a central feature of the region, is easily accessible from Horning Road, providing scenic views and opportunities for boating, fishing, and leisure activities. In terms of amenities, the area is well-equipped with a variety of shops, including local convenience stores, a post office, and small independent retailers offering everything from groceries to gifts.
Hoveton also has primary schools, such as Hoveton St. John's CE Primary School, ensuring education options for families. For healthcare, residents benefit from nearby medical facilities, including the Wroxham Medical Centre, which provides general medical care, as well as access to specialist services in nearby Norwich.
Transport links in the area are excellent, with Hoveton and Wroxham Railway Station providing direct connections to Norwich, while local bus services offer convenient travel to surrounding towns and villages. Additionally, the nearby A1151 road offers easy access to Norwich and other key destinations in Norfolk. This combination of scenic surroundings, local amenities, and transport links makes Horning Road in Hoveton a desirable location for both residents and visitors alike.
Horning Road
Upon arrival, there is a captivating first impression to this remarkable residence, which continues to impress throughout. The large ‘in and out’ brick-weave driveway provides ample off-road parking for family and visitors. Additionally, the double garage benefits from utilities with the potential to convert in the future (stpp).
Set within the heart of the home is a grand entrance hall, creating a seamless transition between all reception rooms and the first floor. The current owners have utilized this open space by presenting a large dining table, for intimate family meals or hosting occasions with loved ones. Located on the left side of the property are two reception rooms, one of which is a light-filled sitting room for relaxing and entertaining, the other is a versatile study with the option to be a playroom, snug or an additional bedroom if required.
The highlight of the home is the impressive kitchen, that is sure to be a winner for today's busy family lifestyle, with a focal point of this spectacular central island. It is well-equipped with high quality wall and base units, a Richmond oven that is made to fit and an integrated wine fridge. Completing the kitchen is a walk-in larder, creating additional storage space for your cooking essentials.
Enter the sunroom, where the current owners spend a majority of their time. The bi-fold doors allow an abundance of natural light to fill the space while providing a beautiful view of the landscaped garden, making it perfect for summertime hosting and entertaining. This inviting area is accentuated by a charming wood burner that accommodates the colder months.
This residence features a self-contained annex, suitable for multi-generational living, a holiday let to generate income or additional accommodation for the main residence. The annexe includes a modern kitchen/diner, a private double bedroom, and an ensuite bathroom, all accessed via a separate entrance for its occupants.
Ascend to the first floor, where you will find three double bedrooms, each thoughtfully designed for relaxation and privacy. The luxurious master bedroom features an indulgent freestanding bathtub set in the bay window, along with a walk-in wardrobe and a private ensuite with a double sink. The second bedroom has the potential to include an ensuite bathroom, an office, and a walk-in wardrobe if desired. Completing the upper floor is the main bathroom, which includes a contemporary three-piece suite, ensuring comfort and convenience. Additionally, the first floor offers easily accessible eave storage, providing ample space for storage or the opportunity for renovation.
The garden is as impressive as the house and is specifically designed for outdoor gatherings during the summer months. The entertaining patio wraps around the home, providing ample space for furniture. It includes an al-fresco dining area covered by a pergola, featuring a BBQ, pizza oven, and refrigerators.
Descending the steps leads to a manicured lawn, surrounded by a variety of botanical plants and shrubbery. There's also a large wooden shed, perfect for storing garden equipment and furniture during the winter. At the back of the garage, you'll find a spacious log store and a sheltered storage area. Overall, this garden is fully enclosed, allowing you to enjoy it in complete seclusion.
Agents notes
We understand that this property is freehold. Connected to mains electricity, gas, water and drainage. All new plumbing, heating, electrics, led lighting and cavity wall insulation. Double glazed windows.
Heating system: Gas boiler and hot water tank.
Air conditioning suitable for the summer months.
Insulated the walls and floor to make the residence extra sound proof from the town.
Off-road parking for 8-10 cars.
Electric car charger in the garage.
Council Tax Band: E
EPC Rating: B
Disclaimer
Minors and Brady, along with their representatives, are not authorised to provide assurances about the property, whether on their own behalf or on behalf of their client. We do not take responsibility for any statements made in these particulars, which do not constitute part of any offer or contract. It is recommended to verify leasehold charges provided by the seller through legal representation. All mentioned areas, measurements, and distances are approximate, and the information provided, including text, photographs, and plans, serves as guidance and may not cover all aspects comprehensively. It should not be assumed that the property has all necessary planning, building regulations, or other consents. Services, equipment, and facilities have not been tested by Minors and Brady, and prospective purchasers are advised to verify the information to their satisfaction through inspection or other means.
- COUNCIL TAXA payment made to your local authority in order to pay for local services like schools, libraries, and refuse collection. The amount you pay depends on the value of the property.Read more about council Tax in our glossary page.
- Band: E
- PARKINGDetails of how and where vehicles can be parked, and any associated costs.Read more about parking in our glossary page.
- Yes
- GARDENA property has access to an outdoor space, which could be private or shared.
- Yes
- ACCESSIBILITYHow a property has been adapted to meet the needs of vulnerable or disabled individuals.Read more about accessibility in our glossary page.
- Ask agent
Horning Road West, Hoveton
Add an important place to see how long it'd take to get there from our property listings.
__mins driving to your place
Get an instant, personalised result:
- Show sellers you’re serious
- Secure viewings faster with agents
- No impact on your credit score
Your mortgage
Notes
Staying secure when looking for property
Ensure you're up to date with our latest advice on how to avoid fraud or scams when looking for property online.
Visit our security centre to find out moreDisclaimer - Property reference 56982c68-e858-4717-9efb-ac7fec2fe445. The information displayed about this property comprises a property advertisement. Rightmove.co.uk makes no warranty as to the accuracy or completeness of the advertisement or any linked or associated information, and Rightmove has no control over the content. This property advertisement does not constitute property particulars. The information is provided and maintained by Minors & Brady, Wroxham. Please contact the selling agent or developer directly to obtain any information which may be available under the terms of The Energy Performance of Buildings (Certificates and Inspections) (England and Wales) Regulations 2007 or the Home Report if in relation to a residential property in Scotland.
*This is the average speed from the provider with the fastest broadband package available at this postcode. The average speed displayed is based on the download speeds of at least 50% of customers at peak time (8pm to 10pm). Fibre/cable services at the postcode are subject to availability and may differ between properties within a postcode. Speeds can be affected by a range of technical and environmental factors. The speed at the property may be lower than that listed above. You can check the estimated speed and confirm availability to a property prior to purchasing on the broadband provider's website. Providers may increase charges. The information is provided and maintained by Decision Technologies Limited. **This is indicative only and based on a 2-person household with multiple devices and simultaneous usage. Broadband performance is affected by multiple factors including number of occupants and devices, simultaneous usage, router range etc. For more information speak to your broadband provider.
Map data ©OpenStreetMap contributors.





