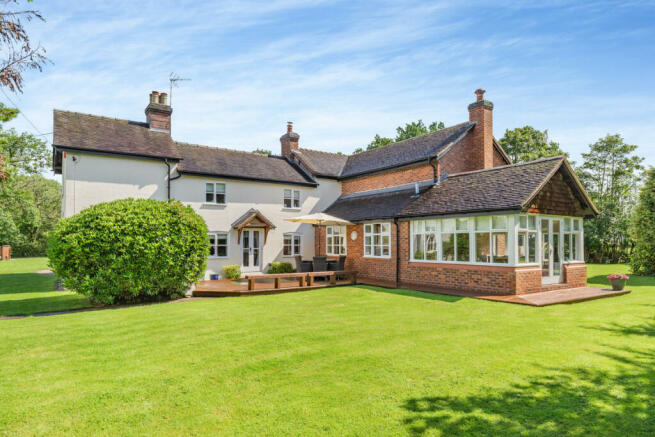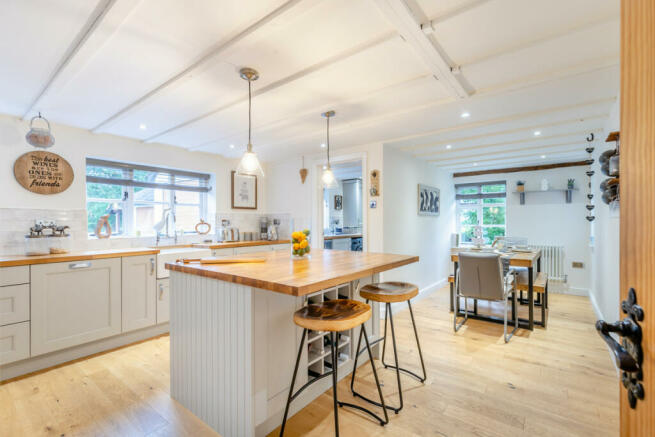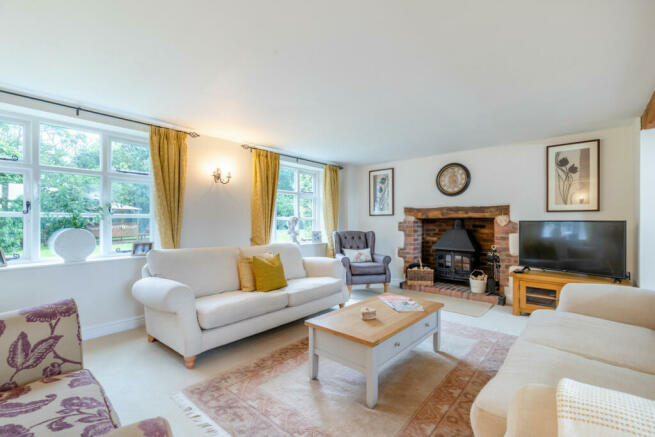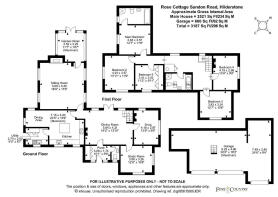Sandon Road Hilderstone Stone, Staffordshire, ST15 8RT

- PROPERTY TYPE
Cottage
- BEDROOMS
5
- BATHROOMS
2
- SIZE
2,521 sq ft
234 sq m
- TENUREDescribes how you own a property. There are different types of tenure - freehold, leasehold, and commonhold.Read more about tenure in our glossary page.
Freehold
Key features
- Detached well presented family home
- Five receptions
- High specification finish
- Triple garage
- Modern kitchen/ breakfast room
- Garden room
- Private and child friendly gardens
- Five bedrooms & two bathrooms
- Freehold | EPC Rating C | Council Tax Band F
Description
Accommodation summary
Ground Floor
On entering Rose Cottage, you immediately feel a sense of calm and serenity with the exposed traditional features that flows throughout this lovely cottage. This begins with the entrance porch with its exposed wooden flooring, internal doors added together with the neutral décor giving a pleasant ambiance overall. This continues into the dining room which offers spacious formal dining whilst allowing natural light to flood in from the rear garden via the rear windows and French doors, while still retaining the cozy feel with the fireplace and its log burner as the focal point of the room complimented by the exposed beams to the ceiling and wooden flooring. The snug sits off the dining room and is well named with its fireplace centred to the room but still allows natural light to flood in from the double aspect position of the windows to the room. Equally the study is a perfect place to work in peace and quiet with lovely views over the gardens to the front and side. The kitchen/breakfast room again sits off the dining room and has a pleasant balance between traditional farmhouse style features and modern contemporary living. Included with a central island, a perfect place to congregate with family and friends the wooden work surfaces and traditional features balanced with a feeling of spaciousness with light and airy décor as well as the modern appliances you would expect. The breakfast area is positioned in a convenient location and the separate utility room sits of the kitchen. The sitting room continues the theme of being light and airy and being a spacious and sociable room at the same time with the feature fireplace with log burner being the focal point. A lovely room to relax and unwind as is the garden room which sits off the sitting room and offers great views over the rear gardens with French doors allowing access to the gardens as well as windows to both sides allowing natural light to flood in. A downstairs cloakroom off the entrance hall completes the ground floor accommodation.
First Floor
The first floor is very much in keeping with the theme of the ground floor in terms of styling and décor with a very spacious landing that leads to all the bedrooms with the master having its own en-suite facilities. All the bedrooms are doubles and presented to a high presentation equally with neutral décor with traditional features throughout.
Outside
The Property is accessed via electric gates and a sweeping driveway leads to the front of the property with a turning circle giving ease of access as well as a triple garage with covered wood store to the side. There is ample parking for numerous vehicles and the gardens surround the property with a substantial lawned area to the rear. Several pleasant well placed seating areas are situated throughout the gardens and are enclosed by mature shrubs and offer privacy as well as being child friendly.
Please click on the property brochure and the video tab for full details of this property, or for more information or to arrange a viewing please contact Karl Rusk
Disclaimer
All measurements are approximate and quoted in metric with imperial equivalents and for general guidance only and whilst every attempt has been made to ensure accuracy, they must not be relied on.
The fixtures, fittings and appliances referred to have not been tested and therefore no guarantee can be given and that they are in working order.
Internal photographs are reproduced for general information and it must not be inferred that any item shown is included with the property.
Whilst we carryout our due diligence on a property before it is launched to the market and we endeavour to provide accurate information, buyers are advised to conduct their own due diligence.
Our information is presented to the best of our knowledge and should not solely be relied upon when making purchasing decisions. The responsibility for verifying aspects such as flood risk, easements, covenants and other property related details rests with the buyer.
Brochures
Brochure 1Brochure 2- COUNCIL TAXA payment made to your local authority in order to pay for local services like schools, libraries, and refuse collection. The amount you pay depends on the value of the property.Read more about council Tax in our glossary page.
- Band: F
- PARKINGDetails of how and where vehicles can be parked, and any associated costs.Read more about parking in our glossary page.
- Yes
- GARDENA property has access to an outdoor space, which could be private or shared.
- Yes
- ACCESSIBILITYHow a property has been adapted to meet the needs of vulnerable or disabled individuals.Read more about accessibility in our glossary page.
- Ask agent
Sandon Road Hilderstone Stone, Staffordshire, ST15 8RT
Add your favourite places to see how long it takes you to get there.
__mins driving to your place

Your mortgage
Notes
Staying secure when looking for property
Ensure you're up to date with our latest advice on how to avoid fraud or scams when looking for property online.
Visit our security centre to find out moreDisclaimer - Property reference RX277440. The information displayed about this property comprises a property advertisement. Rightmove.co.uk makes no warranty as to the accuracy or completeness of the advertisement or any linked or associated information, and Rightmove has no control over the content. This property advertisement does not constitute property particulars. The information is provided and maintained by Fine & Country, Derby. Please contact the selling agent or developer directly to obtain any information which may be available under the terms of The Energy Performance of Buildings (Certificates and Inspections) (England and Wales) Regulations 2007 or the Home Report if in relation to a residential property in Scotland.
*This is the average speed from the provider with the fastest broadband package available at this postcode. The average speed displayed is based on the download speeds of at least 50% of customers at peak time (8pm to 10pm). Fibre/cable services at the postcode are subject to availability and may differ between properties within a postcode. Speeds can be affected by a range of technical and environmental factors. The speed at the property may be lower than that listed above. You can check the estimated speed and confirm availability to a property prior to purchasing on the broadband provider's website. Providers may increase charges. The information is provided and maintained by Decision Technologies Limited. **This is indicative only and based on a 2-person household with multiple devices and simultaneous usage. Broadband performance is affected by multiple factors including number of occupants and devices, simultaneous usage, router range etc. For more information speak to your broadband provider.
Map data ©OpenStreetMap contributors.




