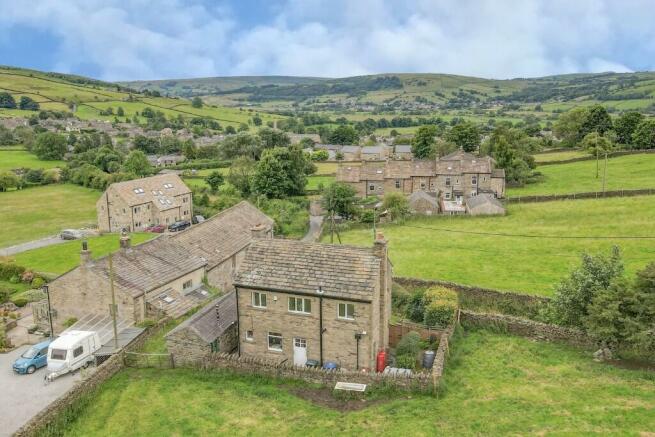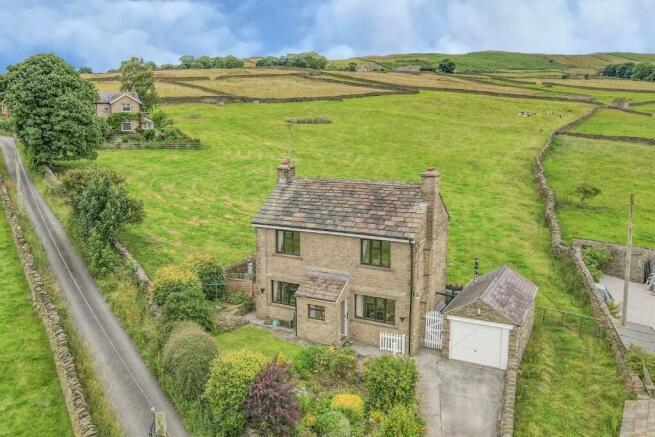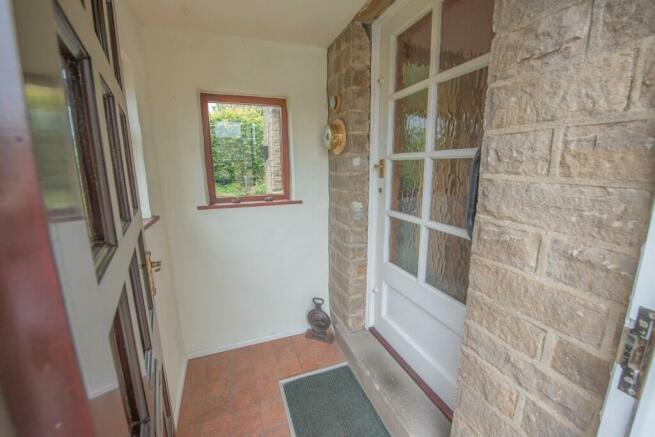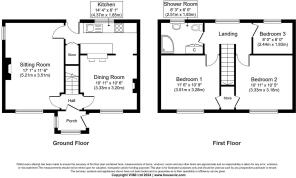
Wood Nook, High Bradley Lane, Bradley BD20 9ES
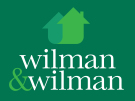
- PROPERTY TYPE
Detached
- BEDROOMS
3
- SIZE
Ask agent
- TENUREDescribes how you own a property. There are different types of tenure - freehold, leasehold, and commonhold.Read more about tenure in our glossary page.
Freehold
Key features
- Lovely rural location backing directly onto fields
- Fabulous elevated views across the valley
- 2 reception rooms & 3 bedrooms
- Driveway & garage
- No forward chain
- Reduced price by motivated seller
Description
The cottage ideally requires modernisation throughout but provides a rare opportunity for those seeking an individual property which enjoys a high degree of privacy without being completely detached from the sought after village of Bradley, known for having a well respected primary school, a friendly pub and lovely walks along the Leeds Liverpool Canal.
Having a manageable garden, a driveway and a detached Garage, this hidden gem is offered with no forward chain and in detail comprises:
TO THE GROUND FLOOR
Multi-paned panelled door to:
PORCH: 5'2" x 3'8" with tiled floor, windows on 2 sides and multi-paned inner door to:
HALLWAY: 4'11" x 4'0" with doors to both the dining & sitting room and central staircase to the first floor.
SITTING ROOM: 17'1" x 11'6" with cast iron stove with stone surround (served by gas cylinder), 2 wall light points and windows on 2 sides.
KITCHEN: 14'4" x 6'1" with range of units with worktops over, stainless steel sink & drainer, space for oven & hob with extractor hood over, understairs store, 2 windows & part glazed door to the rear overlooking fields and opening with breakfast bar to:
DINING ROOM: 10'11" x 10'6" with chimney breast recess and picture window to the front with far reaching views.
TO THE FIRST FLOOR
LANDING: 9'5" x 5'11" with access to loft and uninterrupted views over fields to the rear.
BEDROOM 1: 11'6" x 10'9" with fitted cupboard and far reaching views down the valley.
BEDROOM 2: 10'11" x 10'5" with fitted cupboard and far reaching views down the valley.
BEDROOM 3: 8'0" x 6'0" with uninterrupted views over fields to the rear.
SHOWER ROOM: 8'3" x 6'0" comprising shower enclosure in mermaid boarded walls, low suite w.c, pedestal wash basin, airing cupboard and window with frosted glass.
TO THE OUTSIDE
A driveway provides parking for 2 cars and gives access to the DETACHED GARAGE: 16'2" x 8'4" with power & light, oil fired boiler, side window and up-and-over door. There is also a fuel store adjoining the rear of the garage.
The front garden contains a variety of established shrubs & plants and includes a small lawn & sitting out area enclosed by drystone walls and enjoying fabulous views and a favourable south westerly aspect. There is a further garden to the side (where the oil tank is situated) and a path & drystone wall running around the house backing onto fields.
COUNCIL TAX BAND: Verbal enquiry reveals that this property has been placed in Council Tax Band E.
SERVICES: Mains drainage and electricity are connected to the property. The central heating is oil fired. Water is from a borehole shared with one neighbour. The heating/electrical appliances and any fixtures and fittings included in the sale have not been tested by the Agents and we are therefore unable to offer any guarantees in respect of them.
POST CODE: BD20 9ES
TENURE: The property is freehold and vacant possession will be given on completion of the sale.
VIEWING: Please contact the Selling Agents, Messrs. Wilman and Wilman on telephone 01535-637333 who will be pleased to make the necessary arrangements and supply any further information.
GUIDE PRICE: £365,000
Brochures
Brochure 1- COUNCIL TAXA payment made to your local authority in order to pay for local services like schools, libraries, and refuse collection. The amount you pay depends on the value of the property.Read more about council Tax in our glossary page.
- Ask agent
- PARKINGDetails of how and where vehicles can be parked, and any associated costs.Read more about parking in our glossary page.
- Yes
- GARDENA property has access to an outdoor space, which could be private or shared.
- Yes
- ACCESSIBILITYHow a property has been adapted to meet the needs of vulnerable or disabled individuals.Read more about accessibility in our glossary page.
- Ask agent
Wood Nook, High Bradley Lane, Bradley BD20 9ES
Add an important place to see how long it'd take to get there from our property listings.
__mins driving to your place
Get an instant, personalised result:
- Show sellers you’re serious
- Secure viewings faster with agents
- No impact on your credit score

Your mortgage
Notes
Staying secure when looking for property
Ensure you're up to date with our latest advice on how to avoid fraud or scams when looking for property online.
Visit our security centre to find out moreDisclaimer - Property reference WoodNook. The information displayed about this property comprises a property advertisement. Rightmove.co.uk makes no warranty as to the accuracy or completeness of the advertisement or any linked or associated information, and Rightmove has no control over the content. This property advertisement does not constitute property particulars. The information is provided and maintained by Wilman & Wilman, Cross Hills. Please contact the selling agent or developer directly to obtain any information which may be available under the terms of The Energy Performance of Buildings (Certificates and Inspections) (England and Wales) Regulations 2007 or the Home Report if in relation to a residential property in Scotland.
*This is the average speed from the provider with the fastest broadband package available at this postcode. The average speed displayed is based on the download speeds of at least 50% of customers at peak time (8pm to 10pm). Fibre/cable services at the postcode are subject to availability and may differ between properties within a postcode. Speeds can be affected by a range of technical and environmental factors. The speed at the property may be lower than that listed above. You can check the estimated speed and confirm availability to a property prior to purchasing on the broadband provider's website. Providers may increase charges. The information is provided and maintained by Decision Technologies Limited. **This is indicative only and based on a 2-person household with multiple devices and simultaneous usage. Broadband performance is affected by multiple factors including number of occupants and devices, simultaneous usage, router range etc. For more information speak to your broadband provider.
Map data ©OpenStreetMap contributors.
