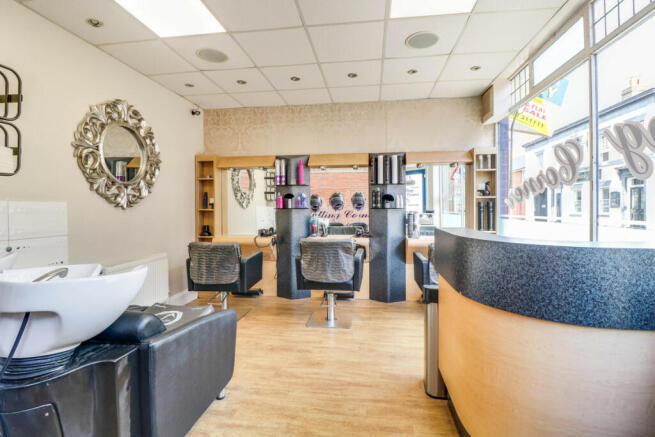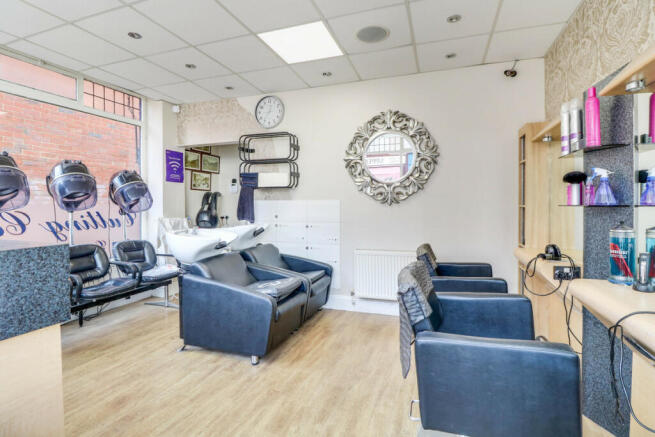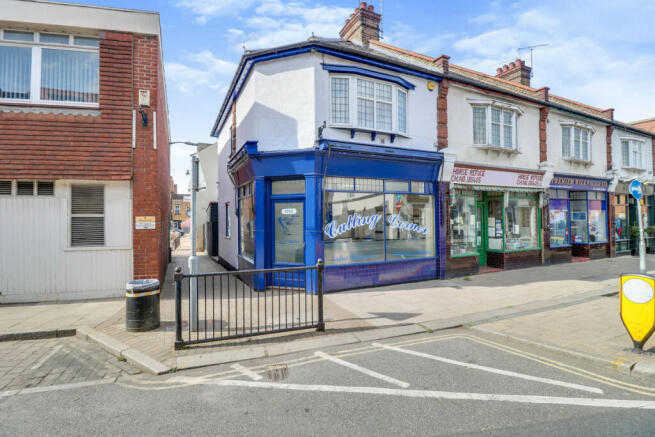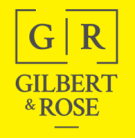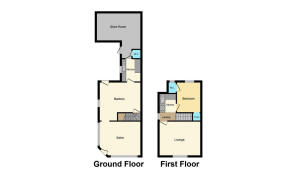High street retail property for sale
Retail, Rochford,
- SIZE AVAILABLE
524 sq ft
49 sq m
- SECTOR
High street retail property for sale
Key features
- Shop For Sale With One Bedroom Flat Above Let On AST
- Fantastic Location In Centre Of Rochford Town With Plenty Of Foot Traffic
- Versatile Use For Huge Variety Of Businesses
- Shops Located At Front & To Side With Store Room & Kitchen To Rear
- Full Vacant Possession Available
- Bus Connections Out Front
- 5 Minute Walk From Rochford Train Station
Description
Inside this ground floor commercial property approximately 380 sq. ft, you’ll discover a ladies salon to the front which is great in size and with the shop front, could attract a huge amount of customers. Located at the side but also accessible through the front shop is currently a gentleman’s barbers with further access into the kitchen, storage room and a w/c. Upstairs you’ll find a flat offering a galley style kitchen, a spacious lounge and a bedroom with en-suite w/c and walk in shower.
The location of this property is hugely desirable with high foot traffic everyday meaning continuous advertisement for the business and new regular customers. You will also find that this property has bus routes passing by regularly and is only a short walk from Rochford Station so easily accessible.
Tenure – Freehold
Salon Shop Front
11’10 x 14’3
Situated to the front of the building with shop front offering fitted spotlighting, inset speaker system, radiator, power and water supply, laminate flooring, access into:
Barber Shop
13’10 x 10’5
Situated behind the salon comprising double glazed window to side, fitted spotlighting, inset speaker system, radiator, access to stairs leading to first floor accommodation, laminate flooring, door to rear providing rear access, further door into:
Shop Kitchen
7’10 x 6’6
Base level units with laminate work surfaces above incorporating two stainless steel sink with mixer tap, space for fridge freezer, window to side, pendant lighting, wall mounted boiler, tiled splashbacks, vinyl flooring.
Store Room
15’3 > 9’2 x 15’8
Panelled ceiling with pendant lighting, hardstanding flooring, door to:
W/C 1
Two piece suite comprising wash hand basin, low level w/c, pendant lighting, hardstanding flooring.
W/C 2
Two piece suite comprising pedestal wash hand basin, low level w/c, obscure window to rear, pendant lighting, tiled splashback, radiator, carpeted flooring.
First Floor Landing
Fitted spotlights, loft access, radiator, carpeted flooring, open into:
Kitchen
4’5 x 9’9
Range of wall and base level units with laminate work surfaces above incorporating stainless steel sink and drainer unit with flexi mixer tap, integrated four ring gas hob with extractor unit over, integrated oven, space for washing machine, single glazed window to side, pendant lighting, tiled splashbacks, radiator, carpeted flooring, doors to:
Lounge
14’9 x 11’9
Double glazed bay window to front, smooth ceiling with fan pendant lighting, feature fireplace, radiator, carpeted flooring.
Bedroom
10’5 x 9’10
Single glazed window to rear, pendant lighting, radiator, carpeted flooring, doors to:
Shower
Shower cubicle with electric shower and handheld attachment over, ceiling light, extractor fan.
Retail, Rochford,
NEAREST STATIONS
Distances are straight line measurements from the centre of the postcode- Rochford Station0.2 miles
- Southend Airport Station0.9 miles
- Prittlewell Station2.2 miles
Notes
Disclaimer - Property reference RX404665. The information displayed about this property comprises a property advertisement. Rightmove.co.uk makes no warranty as to the accuracy or completeness of the advertisement or any linked or associated information, and Rightmove has no control over the content. This property advertisement does not constitute property particulars. The information is provided and maintained by Gilbert and Rose Commercial, Essex Commercial. Please contact the selling agent or developer directly to obtain any information which may be available under the terms of The Energy Performance of Buildings (Certificates and Inspections) (England and Wales) Regulations 2007 or the Home Report if in relation to a residential property in Scotland.
Map data ©OpenStreetMap contributors.
