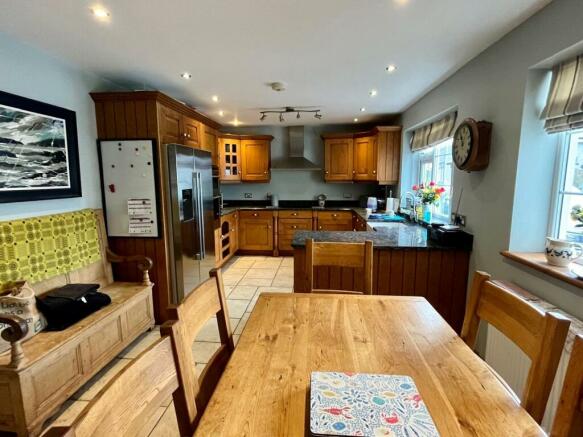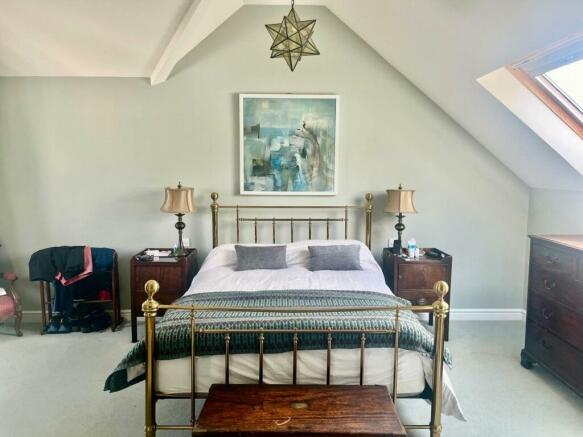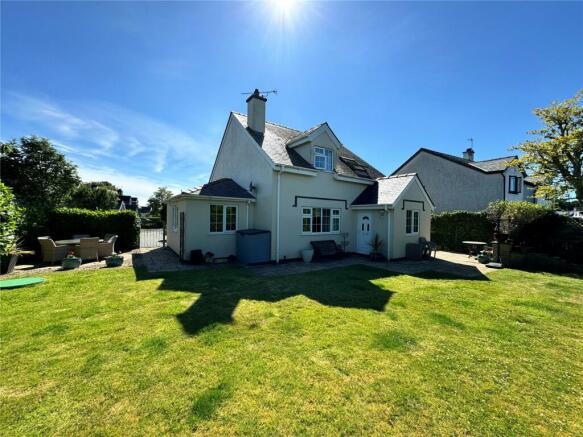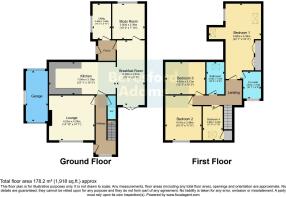Parc Yr Efail, Efailnewydd, Pwllheli, Gwynedd, LL53

- PROPERTY TYPE
Detached
- BEDROOMS
4
- BATHROOMS
2
- SIZE
Ask agent
- TENUREDescribes how you own a property. There are different types of tenure - freehold, leasehold, and commonhold.Read more about tenure in our glossary page.
Freehold
Key features
- DETACHED FAMILY HOME
- DRIVEWAY & GARAGE
- FOUR BEDROOMS
- OPEN PLAN KITCHEN/DINER
- STUDY & UTILITY
- POPULAR VILLAGE LOCATION
- LARGE GARDEN
Description
Ty golygus i deulu sydd wedi ei leoli ym mhentref poblogaidd Efailnewydd. Yn dilyn estyniad sylweddol a meddylgar, mae’r eiddo yn cynnig cartref cysurus gyda digon o le byw croesawgar.
The ground floor features a practical utility room, a large open-plan character oak kitchen with dining area, a bright breakfast room with French doors leading to the side patio and garden, a snug/office perfect for working from home, and a warm and inviting living room with a feature fireplace. Additionally, there is a convenient ground-floor WC and internal porch with built-in storage.
Mae’r llawr cyntaf yn cynnig iwtiliti ymarferol a chegin dderw cynllun agored hefo lle bwyta ac ystafell fyw/ frecwast sydd yn arwain allan i ardd ochr a batio drwy ddrysau Ffrenig. Yn ogystal mae yna ystafell sydd ar hyn o bryd yn swyddfa - perffaith ar gyfer gweithio o adre neu fel ystafell chwarae/llofft ychwanegol. Ceir hefyd prif ystafell fyw groesawgar gyda lle tân a hefyd ty bach cyfleus.
The property's unique corner plot offers a large driveway that can accommodate multiple vehicles, a garage with an up-and-over door, and a beautifully maintained rear garden that is mainly laid to lawn with a patio area. The boundaries are discreetly fenced with mature shrubs for added privacy.
Wedi ei leoli ar blot cornel, cynigir digon o le parcio, garej a gardd sylweddol sydd yn cynnwys lle patio hyfryd a llwyni aeddfed.
Upstairs, the first floor boasts four bedrooms, including two double rooms with stunning views to the front and rear, a family bathroom with a roll-top bath, and a beautifully appointed principal suite with an en-suite shower room benefitting from underfloor heating and a dressing area. The fourth bedroom offers built in under stair storage and vies over the countryside.
I fyny’r grisiau, mae yna 4 llofft sylweddol yn cynnwys y brif ystafell wely sydd hefo cawod “en-suite”, man gwisgo a chypyrddau dillad sefydlog. Mae yna ddwy ystafell wely dwbl arall , ystafell ymolchi deuluol hefo bath ar draed a gwres o dan llawr a hefyd ystafell wely sengl.
We highly recommend viewing this property to appreciate its impressive space, layout, and picturesque location.
Argymhellir ymweld â’r eiddo er mwyn gwerthfawrogi gosodiad y t, y gofod trawiadol a’r lleoliad deniadol.
Tenure:Freehold
Council Tax Band:D
Tenure:Freehold
Council Tax Band:D
GROUND FLOOR
Porch
Utility Room
3.4m x 1.8m
Featuring plumbing for a washer/dryer, ample storage space, and a window to the front elevation.
Study/Snug
3.05m x 2.4m
Home study or snug. With a window to the side elevation, it's filled with natural light.
Breakfast Room
6.2m x 2.67m
The spacious breakfast room is a lovely extension of the kitchen/diner, creating a seamless flow between cooking, dining, and relaxation. The patio doors lead directly to the rear garden, allowing for effortless transition between indoors and outdoors.
Kitchen/Diner
7.04m x 3.1m
This traditional-style kitchen exudes warmth and charm, with a tiled floor that adds a touch of rustic elegance. The ample workspace and storage provide a practical and functional area for cooking and food preparation, while the Belfast sink and window to the side elevation allow for natural light.
Lounge
4.52m x 4.3m
This spacious lounge is a cozy retreat, boasting a warm and inviting atmosphere thanks to the feature fireplace, which adds a touch of elegance and sophistication. The wooden flooring adds a natural and rustic charm, while the window to the front elevation fills the room with natural light, creating a bright and airy feel.
WC
WC and wash basin, attractively decorated.
Hallway
Light and airy hallway with built in storage and internal porch, window to the front elevation with door to the side elevation allowing access to the garden.
FIRST FLOOR
Bedroom One
6.88m x 5.56m
Principle bedroom suite boasting a spacious dressing area with ensuite shower room. Windows to the front and rear elevations allowing for natural light to pour in.
Bedroom Two
4.57m x 3.48m
Large double bedroom with window to the front elevation, attractively decorated.
Bedroom Three
4.62m x 3.12m
Large doule bedroom to the rear with window enjoying views over the countryside and beyond.
Bedroom Four
3.48m x 2.24m
Single bedroom with built in stroage, velux window to the front elevation.
Family Bathroom
A modern bathroom with roll top bath, WC and wash basin, velux window to the rear elevation.
Garage
Adjoining garage with up and over door and windows to the rear and side elevations.
- COUNCIL TAXA payment made to your local authority in order to pay for local services like schools, libraries, and refuse collection. The amount you pay depends on the value of the property.Read more about council Tax in our glossary page.
- Band: D
- PARKINGDetails of how and where vehicles can be parked, and any associated costs.Read more about parking in our glossary page.
- Yes
- GARDENA property has access to an outdoor space, which could be private or shared.
- Yes
- ACCESSIBILITYHow a property has been adapted to meet the needs of vulnerable or disabled individuals.Read more about accessibility in our glossary page.
- Ask agent
Parc Yr Efail, Efailnewydd, Pwllheli, Gwynedd, LL53
Add an important place to see how long it'd take to get there from our property listings.
__mins driving to your place
Get an instant, personalised result:
- Show sellers you’re serious
- Secure viewings faster with agents
- No impact on your credit score



Your mortgage
Notes
Staying secure when looking for property
Ensure you're up to date with our latest advice on how to avoid fraud or scams when looking for property online.
Visit our security centre to find out moreDisclaimer - Property reference PWL190029. The information displayed about this property comprises a property advertisement. Rightmove.co.uk makes no warranty as to the accuracy or completeness of the advertisement or any linked or associated information, and Rightmove has no control over the content. This property advertisement does not constitute property particulars. The information is provided and maintained by Beresford Adams, Pwllheli. Please contact the selling agent or developer directly to obtain any information which may be available under the terms of The Energy Performance of Buildings (Certificates and Inspections) (England and Wales) Regulations 2007 or the Home Report if in relation to a residential property in Scotland.
*This is the average speed from the provider with the fastest broadband package available at this postcode. The average speed displayed is based on the download speeds of at least 50% of customers at peak time (8pm to 10pm). Fibre/cable services at the postcode are subject to availability and may differ between properties within a postcode. Speeds can be affected by a range of technical and environmental factors. The speed at the property may be lower than that listed above. You can check the estimated speed and confirm availability to a property prior to purchasing on the broadband provider's website. Providers may increase charges. The information is provided and maintained by Decision Technologies Limited. **This is indicative only and based on a 2-person household with multiple devices and simultaneous usage. Broadband performance is affected by multiple factors including number of occupants and devices, simultaneous usage, router range etc. For more information speak to your broadband provider.
Map data ©OpenStreetMap contributors.




