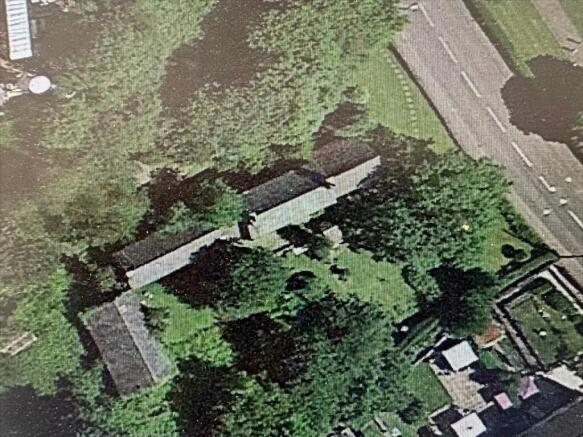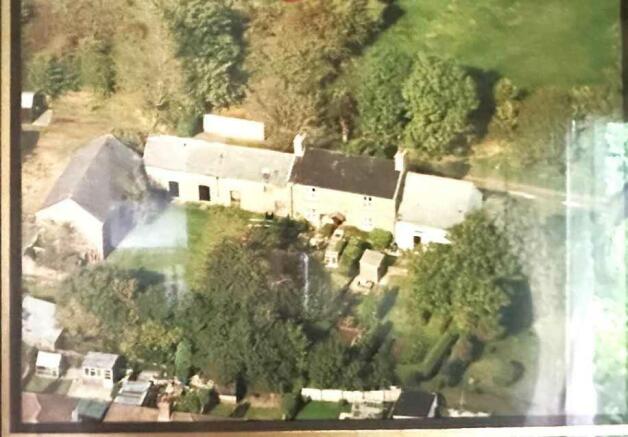4 bedroom detached house for sale
Tyn Y Bryn Farm, Tonyrefail

- PROPERTY TYPE
Detached
- BEDROOMS
4
- SIZE
Ask agent
- TENUREDescribes how you own a property. There are different types of tenure - freehold, leasehold, and commonhold.Read more about tenure in our glossary page.
Freehold
Key features
- DETACHED
- FORMER FARM
- FOUR BEDROOMS
- DRIVE AND 3 GARAGES
- 3 RECEPTION ROOMS
- LISTED BUILDING
- WITHIN TONYREFAIL VILLAGE
Description
Exterior
The C17 unit of one-and-a-half storeys is constructed of whitened rubble stone, with stone tiles to the N roof pitch and slates to the S pitch. Late C20 wooden door to L under a segmental stone head, immediately above which is a small 2-light casement window with stone sill. The E gable end is rendered. In the centre is a 2-light multi-pane casement window. Above and lighting the loft is a small window with shaped hoodmould containing uPVC glazing. To the rear is a 2-light multi-pane casement window offset to the R under a shaped hoodmould.
The C19 range is 2-window and 2-storey, symmetrical with central entrance. It is constructed of rubble stone under a slate roof with rendered end stacks. All the openings are under segmental heads of narrow stone voussoirs. Late C20 planked door under gabled porch canopy with flanking multi-pane cross-windows. The upper storey cross-windows have plain glazing. To the rear is a single small window under a segmental head, to the R of the lower storey.
Adjoining the L side of the house is a contemporary L-shaped farm range in the same style, constructed of rubble stone under slate roofs and with segmental headed openings of narrow voussoirs. Facing the front is a 3-door cow house with a loft hatch and further door to the R. The openings have planked doors or are boarded over. At right angles to the L is a barn (attached at the angle only). To the front it has a segmental-headed opening to the R, the rest not visible. To the rear, the cow house has a small light to the L and a doorway to the far R with flat timber lintel, flanked by small triangular stone-lined ventilation holes. The W gable end has an in filled loft door. The rear side of the barn has a wide central entrance partly blocked with stone.
Interior
No access to interior at time of inspection. The C17 unit is said to retain reed moulded ceiling joists, whilst the C19 range has a winding wooden stair next to the fireplace.
Reasons for Listing
Listed as a rare survival of a 1-unit sub-medieval house retaining its character; the C19 house and farm range show few alterations.
External Links
Cadwr Listing Wikidata Q29501299
Googe earth image taken 2018
- COUNCIL TAXA payment made to your local authority in order to pay for local services like schools, libraries, and refuse collection. The amount you pay depends on the value of the property.Read more about council Tax in our glossary page.
- Ask agent
- PARKINGDetails of how and where vehicles can be parked, and any associated costs.Read more about parking in our glossary page.
- Yes
- GARDENA property has access to an outdoor space, which could be private or shared.
- Yes
- ACCESSIBILITYHow a property has been adapted to meet the needs of vulnerable or disabled individuals.Read more about accessibility in our glossary page.
- Ask agent
Tyn Y Bryn Farm, Tonyrefail
Add an important place to see how long it'd take to get there from our property listings.
__mins driving to your place
Get an instant, personalised result:
- Show sellers you’re serious
- Secure viewings faster with agents
- No impact on your credit score
Your mortgage
Notes
Staying secure when looking for property
Ensure you're up to date with our latest advice on how to avoid fraud or scams when looking for property online.
Visit our security centre to find out moreDisclaimer - Property reference OSB1004153. The information displayed about this property comprises a property advertisement. Rightmove.co.uk makes no warranty as to the accuracy or completeness of the advertisement or any linked or associated information, and Rightmove has no control over the content. This property advertisement does not constitute property particulars. The information is provided and maintained by Osborne Estates, Tonypandy. Please contact the selling agent or developer directly to obtain any information which may be available under the terms of The Energy Performance of Buildings (Certificates and Inspections) (England and Wales) Regulations 2007 or the Home Report if in relation to a residential property in Scotland.
*This is the average speed from the provider with the fastest broadband package available at this postcode. The average speed displayed is based on the download speeds of at least 50% of customers at peak time (8pm to 10pm). Fibre/cable services at the postcode are subject to availability and may differ between properties within a postcode. Speeds can be affected by a range of technical and environmental factors. The speed at the property may be lower than that listed above. You can check the estimated speed and confirm availability to a property prior to purchasing on the broadband provider's website. Providers may increase charges. The information is provided and maintained by Decision Technologies Limited. **This is indicative only and based on a 2-person household with multiple devices and simultaneous usage. Broadband performance is affected by multiple factors including number of occupants and devices, simultaneous usage, router range etc. For more information speak to your broadband provider.
Map data ©OpenStreetMap contributors.


