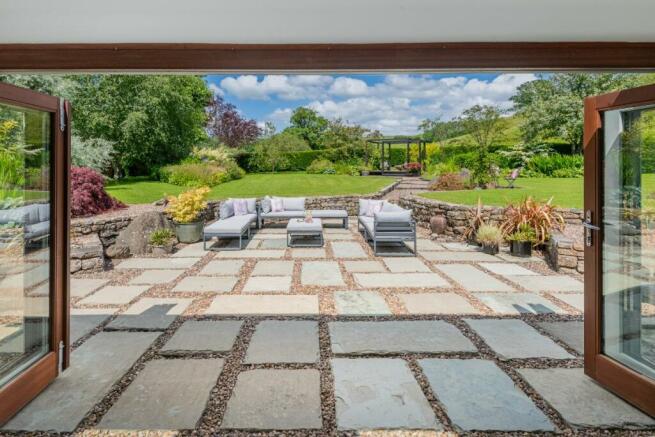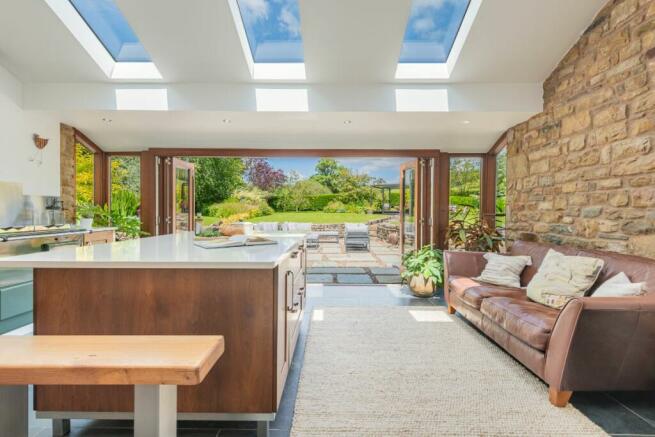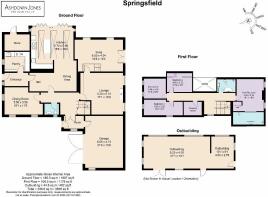Springsfield, Leck, Lancashire, LA6 2JB

- PROPERTY TYPE
Detached
- BEDROOMS
4
- BATHROOMS
2
- SIZE
Ask agent
- TENUREDescribes how you own a property. There are different types of tenure - freehold, leasehold, and commonhold.Read more about tenure in our glossary page.
Freehold
Description
* The Barn was built-in the 1700s, converted into a home in 1992
* Original beams and local stone used throughout the home
* 4 bedrooms - one master suite with dressing room and en-suite
* Modern and high spec throughout
* Cinema/games room
* Beautiful, landscaped garden - with various seating areas
* Large outbuilding - scope to develop
* Double garage
Services:
* Private septic tank
* Mains electricity & water
* LPG gas & Oil heating
* B4rn super-fast internet
* Underfloor heating in bathrooms and kitchen
* Most phone networks reach the home
Grounds and Location:
* Located in Leck, a sought-after area
* An acre of landscaped gardens with seating areas to catch the sun
* Small stream
* Raised vegetable beds
* Wildflower area
* Low maintenance garden
* Parking for 5 + cars
Make your way down the single-track lane and onto the expansive driveway that has ample room for up to six cars. Surrounded by rolling hills and beautiful countryside, with a mixed stone façade, and pretty wisteria climbing up the wall, Springsfield is every inch the picturesque country family abode.
Welcome Home
Enter the home into a bright and airy porch that connects with the double garage ahead. Make your way through the glazed double doors into the warm and welcoming hallway. With Brazilian slate flooring extending underfoot, crisp white walls, and exposed oak beams, it makes for an impressive introduction to the home. Pass the storage cupboard on your right, and the staircase that leads to the upper floor, and make your way into the lounge.
Cosily carpeted with white walls and exposed beams, a log burning stove in an inglenook fireplace makes a stunning focal point. Spend winter nights snuggled up on the sofa, relaxing whilst you listen to the sound of firewood crackle.
Flow through the room, and ascend the few steps to discover the snug. Flooded with natural light from the French doors that lead out into the garden, the room is a flexible and adaptable space. Exposed beams adorn the ceiling, providing a striking contrast to the white walls. Deep-set windows showcase the rural scenes, providing the perfect backdrop to settle down and enjoy an afternoon with your favourite book.
Retrace your steps back to the entrance hallway, passing a convenient cloakroom on your left before entering the formal dining room.
Natural light pours in from the dual aspect windows and, along with scattered spotlights in the ceiling, the perfect ambience to any mealtime is assured.
The Hub of the Home
Coming out of this room, discover the heart of the home, the large, open-plan kitchen-diner. Brazilian slate flooring continues from the hallway, where a large dining table sits beneath three long skylights that travel the length of the pitched ceiling and flood the area in light.
An exposed stone wall blends harmoniously with the décor of the space, and as you pass through the dining area, the most incredible view provides the wow factor in abundance.
Bi-fold doors span the entire wall, providing uninterrupted views of the secluded terrace and garden, transforming the area into a harmonious blend of indoor and outdoor spaces where the transition between the two is effortless.
Invite family and friends over to enjoy the space, where the boundaries are blurred and nature merges effortlessly with the comfort of home. Sink into an armchair to admire the view and spot the wildlife, or chat with the chef at the central island as meals are made.
Ideal for food preparation whilst also providing ample storage, the central island is a sociable space where guests and family naturally congregate. Take a seat and sip from a glass of fizz as you engage in conversation or use it as a place to enjoy casual dining whilst soaking up the view.
A Feast for the Eyes
Flow through into the kitchen, where impressive walnut cabinetry is perfectly combined with sleek quartz countertops. With feature pendant lighting, scattered spotlights and stainless-steel splash backs, the kitchen holds a timeless elegance.
The four-oven, bottle green AGA with two hot-plates is ready to cook up a variety of delights, and other integrated appliances include an electric hob, dishwasher, fridge and wine cooler.
Retrace your steps back to the entrance hall, where another access point to the home can be found, along with an area perfect for discarding muddy boots and coats after a day of adventure.
Discover the utility room on the right where handleless cabinetry provides a streamlined solution for storage. Fitted with plumbing for a washing machine, along with a sink and countertop space, it's the ideal place to undertake household tasks. Integrated appliances include an electric cooker and fridge freezer.
Sweet Slumber
Return to the hallway to ascend the half-turn staircase to arrive on a spacious landing. Turn right, and continue along the corridor to enter the primary bedroom. Spacious and light, with exposed beams and decorated in neutral tones, this is a room for rest and relaxation.
Deep-set windows frame the pretty views of the rolling hills, ready to greet you each morning and soothe you to sleep each night. Discover a dressing area on the right, with bespoke storage to house all personal items, before stepping into the en-suite comprising a large, walk-in shower, wash basin, heated towel rail, and WC. Featuring Villeroy and Boch tiles and fittings, with Hansgrohe furniture and underfloor heating, it's a spa-like retreat.
Make your way into the family bathroom next door, also fitted with Villeroy and Boch tiles and fittings, with Hansgrohe furniture, the theme of luxury and contemporary design that is apparent throughout Springsfield continues. Featuring a walk-in shower, wash basin, heated towel rail, WC and freestanding bath with underfloor heating.
Continue along the hallway, peep into the storage cupboard on your left, before making your way into bedroom two. Light-filled, with exposed beams and windows showcasing the lovely views of the countryside, this room has a connecting door with bedroom four.
Bedroom three is next door, spacious and filled with light, and bedroom four is across the hall. Featuring exposed beams beside skylights, with a unique area for storage, it's an oasis of calm.
Garden and Grounds
Secluded and private, the outside spaces to Springsfield are extensive and captivating and flow harmoniously with the home.
Tucked away down a peaceful lane, ample parking is provided on the large driveway beside the double garage. Fitted with power and connected to the home via the porch, the garage holds ample space to keep sporting equipment and vehicles safely stored away.
Make your way onto the terrace, where the bi-fold doors of the kitchen-diner invite you inside and make for a seamless transition into the home. Soak up the sun, sip from a cool drink on summer days, before exploring further along where a seating area can be found beside the glazed doors leading into the snug.
Wander up the steps beside the manicured lawn to the cubed pergola that adds a visual focal point, as well as another seating area. Discover a pond, vegetable patch and orchard, as well as another seating area, perfect for enjoying your morning coffee.
A bistro area can be found on the other side of the lawn, ready for dining alfresco, and further along, discover the large outbuilding. Fitted with plumbing and power, this is a flexible and versatile addition to the home. Currently used as storage, it holds the possibility to be converted into several uses.
** For more photos and information, download the brochure on desktop. For your own hard copy brochure, or to book a viewing please call the team **
As prescribed by the Money Laundering Regulations 2017, we are by law required to conduct anti-money laundering checks on all potential buyers, and we take this responsibility very seriously. In line with HMRC guidelines, our trusted partner, Coadjute, will securely manage these checks on our behalf. A non-refundable fee of £45 + VAT per person (£120 + VAT if purchasing via a registered company) will apply for these checks, and Coadjute will handle the payment for this service. These anti-money laundering checks must be completed before we can send the memorandum of sale. Please contact the office if you have any questions in relation to this.
Tenure: Freehold
Brochures
Brochure- COUNCIL TAXA payment made to your local authority in order to pay for local services like schools, libraries, and refuse collection. The amount you pay depends on the value of the property.Read more about council Tax in our glossary page.
- Ask agent
- PARKINGDetails of how and where vehicles can be parked, and any associated costs.Read more about parking in our glossary page.
- Yes
- GARDENA property has access to an outdoor space, which could be private or shared.
- Yes
- ACCESSIBILITYHow a property has been adapted to meet the needs of vulnerable or disabled individuals.Read more about accessibility in our glossary page.
- Ask agent
Springsfield, Leck, Lancashire, LA6 2JB
Add an important place to see how long it'd take to get there from our property listings.
__mins driving to your place
Get an instant, personalised result:
- Show sellers you’re serious
- Secure viewings faster with agents
- No impact on your credit score
Your mortgage
Notes
Staying secure when looking for property
Ensure you're up to date with our latest advice on how to avoid fraud or scams when looking for property online.
Visit our security centre to find out moreDisclaimer - Property reference RS0769. The information displayed about this property comprises a property advertisement. Rightmove.co.uk makes no warranty as to the accuracy or completeness of the advertisement or any linked or associated information, and Rightmove has no control over the content. This property advertisement does not constitute property particulars. The information is provided and maintained by AshdownJones, The Lakes and Lune Valley. Please contact the selling agent or developer directly to obtain any information which may be available under the terms of The Energy Performance of Buildings (Certificates and Inspections) (England and Wales) Regulations 2007 or the Home Report if in relation to a residential property in Scotland.
*This is the average speed from the provider with the fastest broadband package available at this postcode. The average speed displayed is based on the download speeds of at least 50% of customers at peak time (8pm to 10pm). Fibre/cable services at the postcode are subject to availability and may differ between properties within a postcode. Speeds can be affected by a range of technical and environmental factors. The speed at the property may be lower than that listed above. You can check the estimated speed and confirm availability to a property prior to purchasing on the broadband provider's website. Providers may increase charges. The information is provided and maintained by Decision Technologies Limited. **This is indicative only and based on a 2-person household with multiple devices and simultaneous usage. Broadband performance is affected by multiple factors including number of occupants and devices, simultaneous usage, router range etc. For more information speak to your broadband provider.
Map data ©OpenStreetMap contributors.




