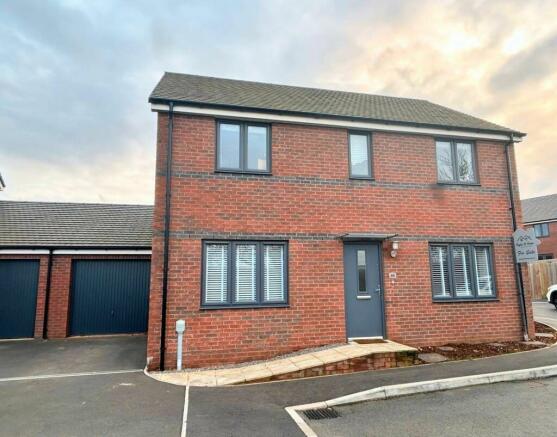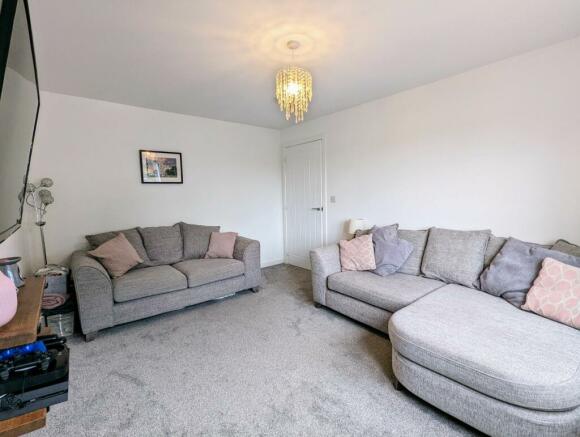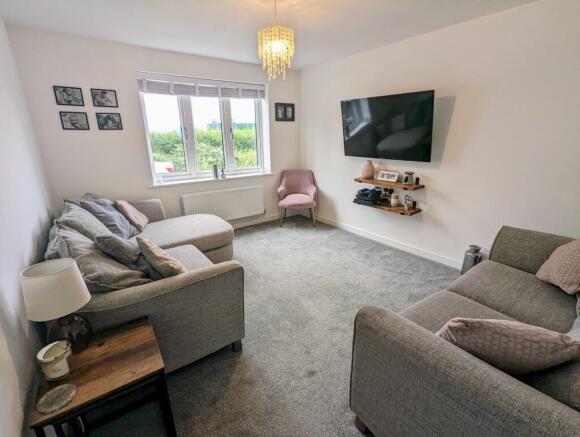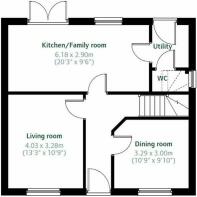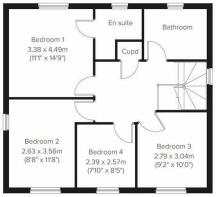Channings Drive, Tithebarn, Exeter

- PROPERTY TYPE
Detached
- BEDROOMS
4
- BATHROOMS
2
- SIZE
1,195 sq ft
111 sq m
- TENUREDescribes how you own a property. There are different types of tenure - freehold, leasehold, and commonhold.Read more about tenure in our glossary page.
Freehold
Key features
- Guide Price £410,000 - £420,000
- Immaculate 4 Bedroom Detached Family Home
- Modern Kitchen/Diner with Integrated Appliances, Breakfast Bar & French Doors to Rear Garden
- Separate Utility Room
- Separate Dining Room or Additional Reception Room, Study or Bedroom
- Master Bedroom with En-suite
- Modern Family Bathroom, En-Suite Shower Room & Cloakroom WC
- Single Garage and Driveway
- Large South Facing Garden
- Close to Amenities, Good Schools & Road/Public Transport Links
Description
There's also a bright and well-proportioned living room and separate dining room which has the flexibility to be used as a family room, study or even a fifth bedroom. The ground floor also boasts a convenient downstairs WC and handy utility room with outside access.
Upstairs features four comfortable bedrooms, with the master bedroom benefiting from a luxurious ensuite, providing privacy and convenience whilst the rest of household are free to enjoy the modern but classic family-sized bathroom.
Outside, the lovely, south facing rear garden, is fully enclosed making this a safe space for children and pets. With a raised, well maintained grass lawn on one level and separate level laid to a large and impressive porcelain patio terrace, designed with easy maintenance in mind and a great space for relaxing or entertaining, be it alfresco dining or a family barbecue.
The property also benefits from district heating.
Nestled in the picturesque surroundings of East Devon, this home offers the perfect blend of modern living and natural beauty. Surrounded by stunning countryside, you'll find yourself immersed in a truly idyllic setting that is perfect for young families, couples, and singles alike.
But it's not just the property that will capture you - the nearby points of interest include the Jurassic Coast, walks along the tranquil Exe Estuary, or soak up the sun on the area's pristine beaches. For history buffs, the National Trust's Killerton Estate and Woodbury Common offer a glimpse into the past, while the vibrant city of Exeter is just a stone's throw away for those seeking entertainment and leisure.
Situated on the popular Tithebarn estate, the home is conveniently positioned to access the M5 commuter links and easy links to the A30/A38. The property is a short walk from the recently built Monkerton Community Primary School, this school is part of the Cornerstone Trust and is very popular with local families. The property is close to Met Office, Exeter Airport, Sowton Industrial Estate and easy access to and from Exeter City Centre. Close by are amenities such as popular schools, pubs, supermarkets and RD&E hospital just 2 miles away.
Don't miss your chance to call this immaculate property your home - book a viewing today and start living the lifestyle you deserve.
Council Tax Band: E
Tenure: Freehold
Access
Off the public footpath, to the left-hand side of the property, is a driveway for parking of one vehicle and a single garage. Slight slope pathway to front door. Area of garden partially to the front and right side of the property consisting of border for potted plants. Side gate access to the fully enclosed rear garden.
Entrance Hall
Matching wood effect laminate flooring. Wall mounted radiator. Smoke alarm. Thermostat control and doors to…
Living Room
Light and airing living room. Light coloured grey carpet. Wall mounted radiator. uPVC window to the front aspect. TV aerial point.
Dining Room
Light coloured grey carpet. Dual aspect windows - one to the front and one to the side of the property. Wall mounted radiator. TV aerial point.
Kitchen/Diner
Excellent range of white high gloss eye level, base and drawer units with grey quartz worktop over and integral draining board. Inset stainless steel sink and a half with modern mixer tap. Integrated appliances to include electric oven, hob and extractor hood, dishwasher and full height fridge freezer. Matching wood effect laminate flooring. Wall mounted radiator in the dining area, uPVC French doors with outlook and access to rear garden, uPVC window to rear aspect. Door to…
Utility
Matching white high gloss units with quartz worktop over. Integrated washing machine and space for tumble dryer. Matching wood effect laminate flooring. Wall mounted radiator. Wall mounted electric circuit box. Door access to rear garden.
Cloakroom
Modern matching white suite consisting of low level W.C., corner wall mounted hand basin with tiled splashback. Wall mounted radiator. Obscure uPVC window to the side aspect.
First Floor Landing
Matching light grey carpeted turning staircase to first floor landing. uPVC window to side aspect providing lots of light to landing space.
Spacious square landing with loft hatch access, smoke alarm, storage/linen cupboard and doors to…
Master Bedroom
Matching light grey coloured carpet. Built-in mirrored wardrobes. Wall mounted radiator and smoke alarm. uPVC window to the rear aspect and door to…
En-suite
Modern matching white suite with low level W.C and pedestal wash basin. Fully tiled shower enclosure. Dark grey tiled flooring. Wall mounted chrome heated ladder towel rail. Extractor fan.
Bedroom 2
Matching light grey coloured carpet flooring. Built-in mirrored wardrobes. Wall mounted radiator. Smoke alarm. uPVC window to the front aspect.
Bedroom 3
Matching light coloured grey carpet. Wall mounted radiator. uPVC dual aspect windows to the front and side aspects. Smoke alarm.
Bedroom 4
Matching light grey coloured carpet. Wall mounted radiator. Smoke alarm. uPVC window to the front aspect.
Bathroom
Family bathroom with modern white suite comprising paneled bath with mains shower over and glass shower screen, pedestal wash basin and low level W.C. Wall mounted chrome heated ladder towel rail. Extractor fan. Dark grey tiled flooring. uPVC window to the side aspect.
Rear Garden
Fully enclosed large south facing rear garden, half laid to a raised lawn and half laid to patio terrace with beautiful porcelain tiles ideal for alfresco dining. Large timber shed. Electric sockets. Outside tap and outside lighting. Gate providing access to the side and front of the property. Door into the garage from the garden.
Brochures
Brochure- COUNCIL TAXA payment made to your local authority in order to pay for local services like schools, libraries, and refuse collection. The amount you pay depends on the value of the property.Read more about council Tax in our glossary page.
- Band: E
- PARKINGDetails of how and where vehicles can be parked, and any associated costs.Read more about parking in our glossary page.
- Off street
- GARDENA property has access to an outdoor space, which could be private or shared.
- Private garden
- ACCESSIBILITYHow a property has been adapted to meet the needs of vulnerable or disabled individuals.Read more about accessibility in our glossary page.
- Ask agent
Channings Drive, Tithebarn, Exeter
Add an important place to see how long it'd take to get there from our property listings.
__mins driving to your place
Get an instant, personalised result:
- Show sellers you’re serious
- Secure viewings faster with agents
- No impact on your credit score

Your mortgage
Notes
Staying secure when looking for property
Ensure you're up to date with our latest advice on how to avoid fraud or scams when looking for property online.
Visit our security centre to find out moreDisclaimer - Property reference RS0208. The information displayed about this property comprises a property advertisement. Rightmove.co.uk makes no warranty as to the accuracy or completeness of the advertisement or any linked or associated information, and Rightmove has no control over the content. This property advertisement does not constitute property particulars. The information is provided and maintained by Right at Home Estate Agents, Exeter. Please contact the selling agent or developer directly to obtain any information which may be available under the terms of The Energy Performance of Buildings (Certificates and Inspections) (England and Wales) Regulations 2007 or the Home Report if in relation to a residential property in Scotland.
*This is the average speed from the provider with the fastest broadband package available at this postcode. The average speed displayed is based on the download speeds of at least 50% of customers at peak time (8pm to 10pm). Fibre/cable services at the postcode are subject to availability and may differ between properties within a postcode. Speeds can be affected by a range of technical and environmental factors. The speed at the property may be lower than that listed above. You can check the estimated speed and confirm availability to a property prior to purchasing on the broadband provider's website. Providers may increase charges. The information is provided and maintained by Decision Technologies Limited. **This is indicative only and based on a 2-person household with multiple devices and simultaneous usage. Broadband performance is affected by multiple factors including number of occupants and devices, simultaneous usage, router range etc. For more information speak to your broadband provider.
Map data ©OpenStreetMap contributors.
