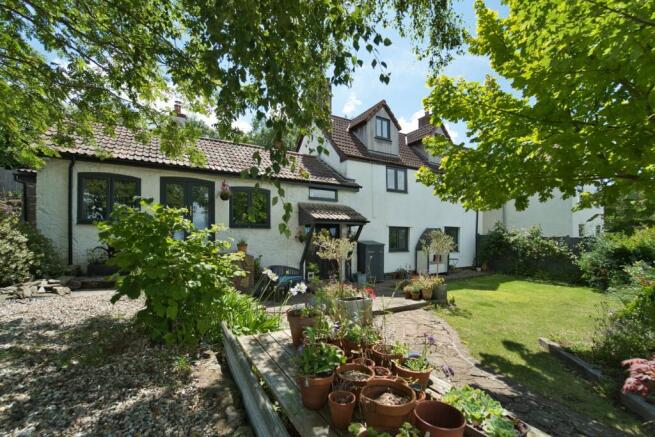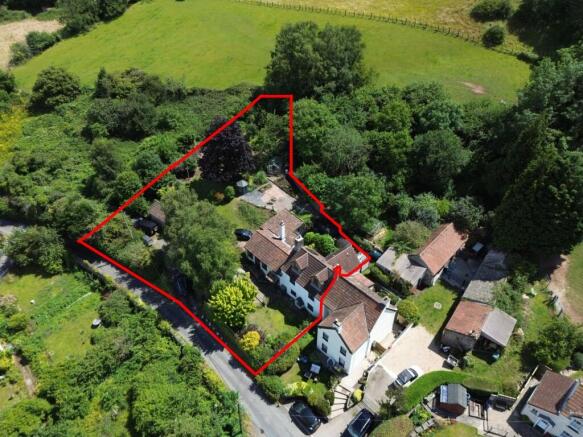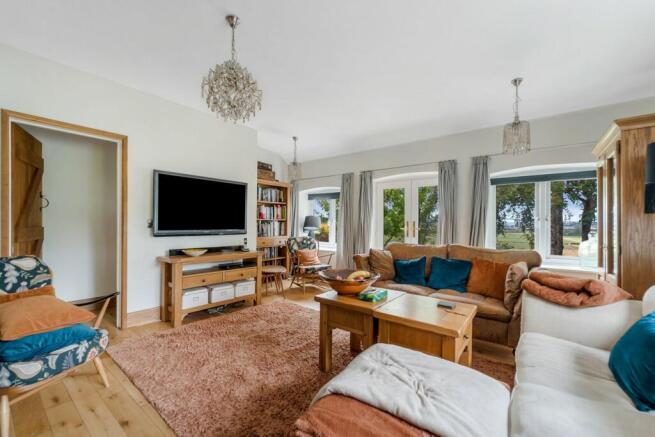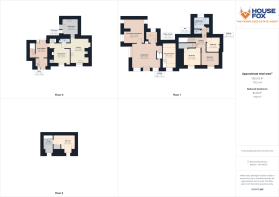
Caswell Lane, Clapton in Gordano, Bristol, BS20

- PROPERTY TYPE
Semi-Detached
- BEDROOMS
4
- BATHROOMS
2
- SIZE
Ask agent
- TENUREDescribes how you own a property. There are different types of tenure - freehold, leasehold, and commonhold.Read more about tenure in our glossary page.
Freehold
Key features
- 360 VIRTUAL TOUR AVAILABLE
- Beautiful Cottage
- Four Bedrooms
- Third of an Acre Plot
- Ample Parking for up to Six Cars
- Property Dates Back to the 1800's
- Far Reaching Views
- EPC - E
- Council Tax Band - E
- Sought After Location
Description
HOUSE FOX ESTATE AGENTS PRESENT... Dating back to the 1800s, Stratton Cottage seamlessly blends historic charm with modern comforts, making it an ideal family home. Nestled on a large elevated plot in the sought-after area of Clapton-in-Gordano, this property spans a third of an acre. It boasts a private driveway and a separate stone-built garage, with breathtaking views stretching over the valleys towards the Severn Estuary. This stunning home offers versatile and enchanting living spaces, including four bedrooms, a mezzanine room, a study, and a playroom. Additional spaces include a kitchen/breakfast room, dining room, utility room, and a spacious living room. The current owners have upgraded the heating systems to feature a class A energy-efficient solid fuel heating system installed in 2022 and a solar array providing hot water from spring to autumn.
Entrance
Double glazed door opening to entrance hall with stone flooring and stairs rising to mezzanine level.
Mezzanine
8' 0" x 14' 6" (2.44m x 4.42m) Double glazed sky light and double glazed character window to front aspect, radiator.
Inner Hallway
Double glazed french doors opening to rear courtyard area, radiator and stairs rising to living room
Living Room
14' 0" x 14' 6" (4.27m x 4.42m) Double glazed window with dual aspects, double glazed french doors opening to front aspect, engineered oak flooring, log burning stove and radiators.
Secondary Living Room
12' 0" x 14' 0" (3.66m x 4.27m) Double glazed windows with dual aspects, radiator.
Study
7' 0" x 6' 4" (2.13m x 1.93m) Double glazed window to rear aspect, radiator.
Dining Room
10' 0" x 12' 7" (3.05m x 3.84m) Parkray solid fuel stove within an 18th century
fireplace and wooden beam over, double glazed window to front aspect
Kitchen
11' 0" x 16' 0" (3.35m x 4.88m) Double glazed window to front aspect, range of wall and base units inset belfast sink and drainer with mixer taps over, range cooker which also acts to heat the water in the winter months
Utility Room
10' 0" x 9' 9" (3.05m x 2.97m) Range of base units inset belfast sink and drainer, double glazed door to rear courtyard
Downstairs Shower Room
Low level WC, wash hand basin and fully enclosed shower with fitted shower attachment
Stairs Rising to First Floor
Bedroom 1
11' 0" x 10' 1" (3.35m x 3.07m) Double glazed window to front aspect, radiator and storage cupboard
Bedroom 2
11' 0" x 7' 8" (3.35m x 2.34m) Double glazed window to front aspect, radiator
Bedroom 3
7' 0" x 8' 4" (2.13m x 2.54m) double glazed sky light, built in storage, radiator.
Bathroom
10' 0" x 6' 10" (3.05m x 2.08m) Obscure double glazed window to rear aspect, low level WC, wash hand basin, bath with mixer taps over, separate enclosed shower with shower attachment over, heated towel rail .
Additional Cloakroom
Low level WC, wash hand basin and radiator.
Stairs Rising to Top Floor
Top Floor Landing/Study
6' 0" x 9' 8" (1.83m x 2.95m) Double glazed window to front aspect, radiator.
Bedroom 4
14' 0" x 9' 2" (4.27m x 2.79m) Double glazed window with front aspect, radiator and storage cupboard, sky light.
Outside
The main garden area is situated to the side of the house, showcasing a gently sloping lawn that leads to an orchard with various fruit trees and vegetable patches. The front garden, also laid to lawn, is skillfully landscaped to provide a private setting for enjoying the expansive views. The house is accessed via a gravel driveway, which includes a standalone stone-built garage equipped with power and lighting.
Brochures
Brochure 1- COUNCIL TAXA payment made to your local authority in order to pay for local services like schools, libraries, and refuse collection. The amount you pay depends on the value of the property.Read more about council Tax in our glossary page.
- Ask agent
- PARKINGDetails of how and where vehicles can be parked, and any associated costs.Read more about parking in our glossary page.
- Yes
- GARDENA property has access to an outdoor space, which could be private or shared.
- Yes
- ACCESSIBILITYHow a property has been adapted to meet the needs of vulnerable or disabled individuals.Read more about accessibility in our glossary page.
- Ask agent
Caswell Lane, Clapton in Gordano, Bristol, BS20
Add an important place to see how long it'd take to get there from our property listings.
__mins driving to your place
Get an instant, personalised result:
- Show sellers you’re serious
- Secure viewings faster with agents
- No impact on your credit score
About House Fox Estate Agents, Weston-Super-Mare
Suite 42, Pure Offices Pastures Avenue St. Georges Weston-Super-Mare BS22 7SB


Your mortgage
Notes
Staying secure when looking for property
Ensure you're up to date with our latest advice on how to avoid fraud or scams when looking for property online.
Visit our security centre to find out moreDisclaimer - Property reference 27955268. The information displayed about this property comprises a property advertisement. Rightmove.co.uk makes no warranty as to the accuracy or completeness of the advertisement or any linked or associated information, and Rightmove has no control over the content. This property advertisement does not constitute property particulars. The information is provided and maintained by House Fox Estate Agents, Weston-Super-Mare. Please contact the selling agent or developer directly to obtain any information which may be available under the terms of The Energy Performance of Buildings (Certificates and Inspections) (England and Wales) Regulations 2007 or the Home Report if in relation to a residential property in Scotland.
*This is the average speed from the provider with the fastest broadband package available at this postcode. The average speed displayed is based on the download speeds of at least 50% of customers at peak time (8pm to 10pm). Fibre/cable services at the postcode are subject to availability and may differ between properties within a postcode. Speeds can be affected by a range of technical and environmental factors. The speed at the property may be lower than that listed above. You can check the estimated speed and confirm availability to a property prior to purchasing on the broadband provider's website. Providers may increase charges. The information is provided and maintained by Decision Technologies Limited. **This is indicative only and based on a 2-person household with multiple devices and simultaneous usage. Broadband performance is affected by multiple factors including number of occupants and devices, simultaneous usage, router range etc. For more information speak to your broadband provider.
Map data ©OpenStreetMap contributors.





