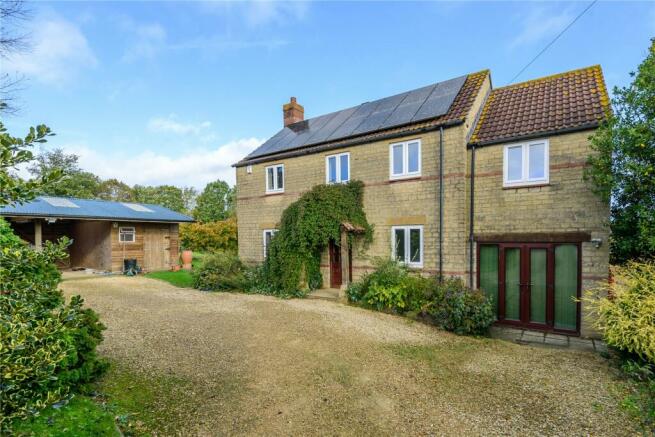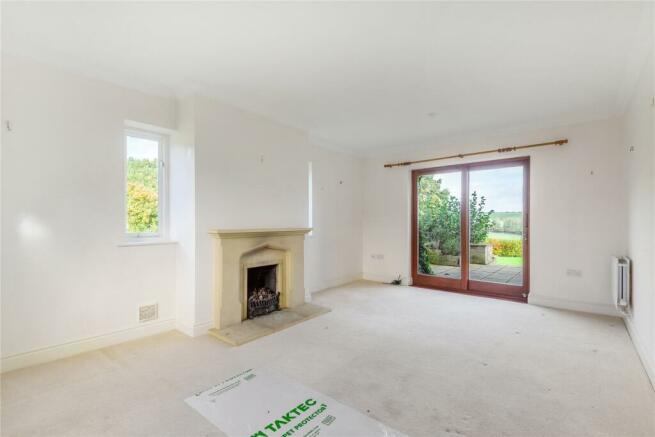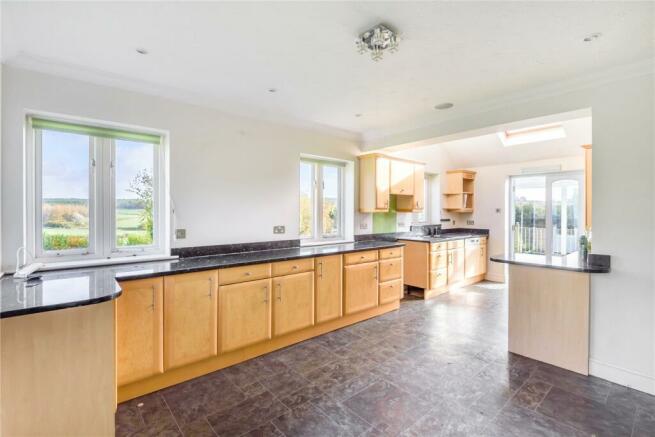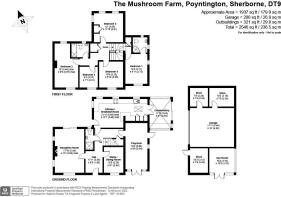
Poyntington, Sherborne, Dorset, DT9

- PROPERTY TYPE
Detached
- BEDROOMS
5
- BATHROOMS
2
- SIZE
2,546 sq ft
237 sq m
- TENUREDescribes how you own a property. There are different types of tenure - freehold, leasehold, and commonhold.Read more about tenure in our glossary page.
Freehold
Key features
- 5 Bedrooms
- Detached House
- 0.93 Acres
- Village Location
- Driveway
- Gardens
Description
A modern five-bedroom detached house set back from the road with a shared drive and gardens to the rear, set within approximately 0.93 of an acre and situated on the edge of the village of Poyntington. Constructed in 1980's and subject to an Agricultural Occupancy Condition. The occupation of the property is limited to a person solely, mainly employed, or last employed prior to retirement, in the locality, in agriculture as defined in section 336 of the Town & Country Planning 1990.
ACCOMMODATION
Front door leading to the entrance hall.
RECEPTION ROOM: Triple aspect, two radiators; ariel point; feature fireplace with stone mantel and hearth; double glazed French doors leading out to the patio and garden.
STUDY/DINING ROOM: Double glazed window to the front aspect; radiator.
CLOAKROOM: Three-piece suite comprising of a fully tiled shower cubicle; pedestal hand wash basin; low level wc; radiator; double glazed window to the rear aspect.
PLAYROOM: Single door and double-glazed window to the side; double doors to the front; radiator; plumbing for washing machine; solar panel consumer unit; storage cupboard and shelving.
KITCHEN/BREAKFAST ROOM: Triple aspect; fitted with a range of wall and base units with worktop over; one and half bowl sink unit with mixer tap and drainer; integrated dishwasher; extractor; space for cooker; space and plumbing for fridge freezer; Velux window and tile effect flooring.
CONSERVATORY: Range of base units with worksurfaces over; tile effect flooring.
FIRST FLOOR
LANDING: Loft hatch; storage cupboard housing the hot water cylinder.
BEDROOM 1: Double glazed window to the side and front aspect; aerial point. Door leading to:
EN-SUITE SHOWER ROOM: Double aspect; three-piece suite comprising of a corner shower; pedestal hand wash basin; heated towel rail; downlighters.
BEDROOM 2: Double aspect; radiator; aerial point.
BEDROOM 3: Double aspect; radiator; built in wardrobe with hanging rail; cupboards below and built-in shelving; aerial point.
BEDROOM 4: Double glazed window to the front; radiator.
BEDROOM 5: Double glazed window to the front; radiator.
FAMILY BATHROOM: Double glazed window to the rear; three-piece suite comprising of panel enclosed bath with shower attachment over; pedestal hand wash basin; low level wc; part tiled walls; tiled flooring; radiator.
OUTSIDE
FRONT GARDEN: The property is accessed by a shared drive with a five-bar gate leading to a gravel driveway bordered by hedging.
REAR GARDEN: Laid to lawn interspersed with a variety of mature trees and shrubs enclosed by fencing and hedging.
CARPORT: Light and power.
STORE: Accessed through the carport; enclosed kennel housing to the front: light and power. Additional storage area to the side of the carport accessed by stable door which backs onto a lean-to sunroom.
LOCATION
Poyntington is a small village nestling on the Dorset border. The village has a church and a village hall, whilst the surrounding villages of Corton Denham, Charlton Horethorne and Milborne Port between them providing a selection of shops, public houses and other amenities. The nearby towns of Wincanton and Sherborne offer a wide range of shops and businesses.
Sherborne 2.5 miles (Waterloo 2.25 hours), Wincanton/A303 7.3 miles Yeovil 8 miles, Castle Cary train station 11.4 miles (Paddington 90 minutes) Bridgwater/J23 M5 30.6 miles, Bournemouth Airport 38 miles Bristol Airport 40 miles (Distances and times approximate).
SERVICES Mains Water, private drainage, electricity, oil fired central heating, solar panels and telephone all subject to the usual utility regulations.
Caution NB All services and fittings mentioned in these particulars have NOT been tested and hence we cannot confirm that they are in working order.
COUNCIL TAX BAND: D
TENURE: Freehold
COUNCIL AUTHORITY: Somerset
EPC: D
BROADBAND & MOBILE: Coverage can be checked at :- checker.ofcom.org.uk
FLOOD CHECK: - gov.uk/check-flooding
VIEWING: Strictly by appointment through the agents.
- COUNCIL TAXA payment made to your local authority in order to pay for local services like schools, libraries, and refuse collection. The amount you pay depends on the value of the property.Read more about council Tax in our glossary page.
- Band: D
- PARKINGDetails of how and where vehicles can be parked, and any associated costs.Read more about parking in our glossary page.
- Yes
- GARDENA property has access to an outdoor space, which could be private or shared.
- Yes
- ACCESSIBILITYHow a property has been adapted to meet the needs of vulnerable or disabled individuals.Read more about accessibility in our glossary page.
- Ask agent
Poyntington, Sherborne, Dorset, DT9
Add an important place to see how long it'd take to get there from our property listings.
__mins driving to your place
Get an instant, personalised result:
- Show sellers you’re serious
- Secure viewings faster with agents
- No impact on your credit score

Your mortgage
Notes
Staying secure when looking for property
Ensure you're up to date with our latest advice on how to avoid fraud or scams when looking for property online.
Visit our security centre to find out moreDisclaimer - Property reference HEL230120. The information displayed about this property comprises a property advertisement. Rightmove.co.uk makes no warranty as to the accuracy or completeness of the advertisement or any linked or associated information, and Rightmove has no control over the content. This property advertisement does not constitute property particulars. The information is provided and maintained by Kingsland Property & Land Agents, Somerset. Please contact the selling agent or developer directly to obtain any information which may be available under the terms of The Energy Performance of Buildings (Certificates and Inspections) (England and Wales) Regulations 2007 or the Home Report if in relation to a residential property in Scotland.
*This is the average speed from the provider with the fastest broadband package available at this postcode. The average speed displayed is based on the download speeds of at least 50% of customers at peak time (8pm to 10pm). Fibre/cable services at the postcode are subject to availability and may differ between properties within a postcode. Speeds can be affected by a range of technical and environmental factors. The speed at the property may be lower than that listed above. You can check the estimated speed and confirm availability to a property prior to purchasing on the broadband provider's website. Providers may increase charges. The information is provided and maintained by Decision Technologies Limited. **This is indicative only and based on a 2-person household with multiple devices and simultaneous usage. Broadband performance is affected by multiple factors including number of occupants and devices, simultaneous usage, router range etc. For more information speak to your broadband provider.
Map data ©OpenStreetMap contributors.





