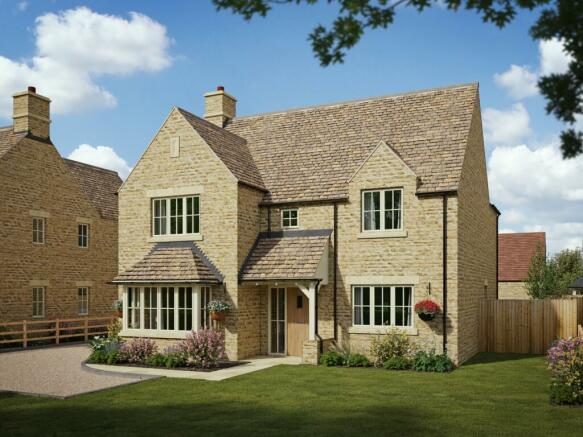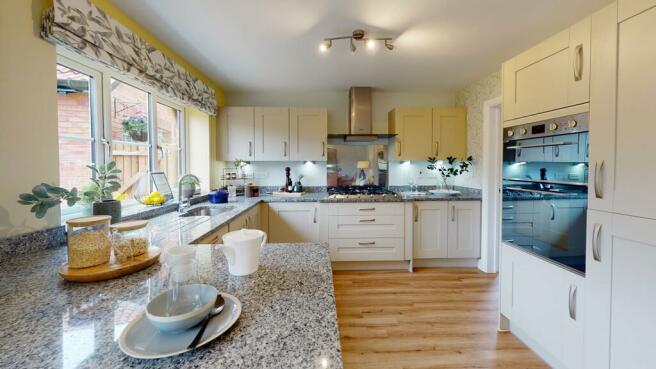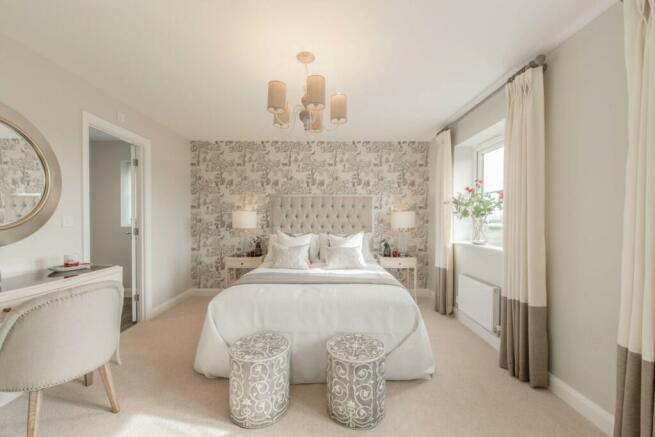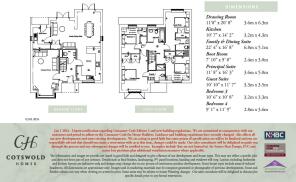Oak Road, Down Ampney, Cirencester, Gloucestershire, GL7

- PROPERTY TYPE
Detached
- BEDROOMS
4
- BATHROOMS
3
- SIZE
1,744 sq ft
162 sq m
- TENUREDescribes how you own a property. There are different types of tenure - freehold, leasehold, and commonhold.Read more about tenure in our glossary page.
Ask agent
Key features
- Prestigious double fronted 4 bedroom detached home
- Garage and driveway
- Energy Efficient Specification
- Includes PV Panels and EV Charger
- Air Source Heat Pump, underfloor heating to ground floor
- Magnificent ‘wrap around’ kitchen, family & dining
- Boot room and spacious Drawing room
- Principal & Guest suite
Description
parking.
Featuring a contemporary, highly energy efficient & money saving specification (including PV panels, Air Source Heat Pump with underfloor heating & Car Charging point), The Dyrham Elite is the perfect marriage of country charm and contemporary chic!
Externally this elegant home is finished in Natural Stone with Natural Slate roof tiles, as befitting this outstanding Village location but we’re not just beautiful on the outside…
Internally, every care has been taken to ensure maximum light, space & flow in the design, all enhanced by a truly enviable specification.
Step into the spacious Hall which leads on to the very heart of this home - a superb wrap around Kitchen, Family & Dining Suite running the entire depth of the home, with light flooding in from many aspects.
Enjoying beautiful finishing touches, this home boasts solid worktops, SMEG appliances ( including Fridge Freezer, Dishwasher, Double Oven, feature Hood and Induction Hob) - all carefully selected to complement the tasteful
Symphony kitchen cabinetry*.
All bathrooms are complemented by chrome towel rails and sleek
chrome HANSGROHE brassware whilst the attractive ROCA sanitaryware is contemporary white, with semi pedestal fittings.
Externally, the rear gardens are generously paved, enclosed and turfed and we’ve installed an outside tap. The Garage benefits from power and light plus there’s an EV charging point. We’ve also installed PV panels to help generate your own electricity. Our superb, All-Inclusive Energy Efficient Specification is included Free Of Charge – convenience and savings from the
moment we hand you the keys!
Brochures
Particulars- COUNCIL TAXA payment made to your local authority in order to pay for local services like schools, libraries, and refuse collection. The amount you pay depends on the value of the property.Read more about council Tax in our glossary page.
- Band: TBC
- PARKINGDetails of how and where vehicles can be parked, and any associated costs.Read more about parking in our glossary page.
- Yes
- GARDENA property has access to an outdoor space, which could be private or shared.
- Yes
- ACCESSIBILITYHow a property has been adapted to meet the needs of vulnerable or disabled individuals.Read more about accessibility in our glossary page.
- Ask agent
Energy performance certificate - ask agent
Oak Road, Down Ampney, Cirencester, Gloucestershire, GL7
Add an important place to see how long it'd take to get there from our property listings.
__mins driving to your place
Get an instant, personalised result:
- Show sellers you’re serious
- Secure viewings faster with agents
- No impact on your credit score
Your mortgage
Notes
Staying secure when looking for property
Ensure you're up to date with our latest advice on how to avoid fraud or scams when looking for property online.
Visit our security centre to find out moreDisclaimer - Property reference LAN240035. The information displayed about this property comprises a property advertisement. Rightmove.co.uk makes no warranty as to the accuracy or completeness of the advertisement or any linked or associated information, and Rightmove has no control over the content. This property advertisement does not constitute property particulars. The information is provided and maintained by Perry Bishop, Cirencester. Please contact the selling agent or developer directly to obtain any information which may be available under the terms of The Energy Performance of Buildings (Certificates and Inspections) (England and Wales) Regulations 2007 or the Home Report if in relation to a residential property in Scotland.
*This is the average speed from the provider with the fastest broadband package available at this postcode. The average speed displayed is based on the download speeds of at least 50% of customers at peak time (8pm to 10pm). Fibre/cable services at the postcode are subject to availability and may differ between properties within a postcode. Speeds can be affected by a range of technical and environmental factors. The speed at the property may be lower than that listed above. You can check the estimated speed and confirm availability to a property prior to purchasing on the broadband provider's website. Providers may increase charges. The information is provided and maintained by Decision Technologies Limited. **This is indicative only and based on a 2-person household with multiple devices and simultaneous usage. Broadband performance is affected by multiple factors including number of occupants and devices, simultaneous usage, router range etc. For more information speak to your broadband provider.
Map data ©OpenStreetMap contributors.








