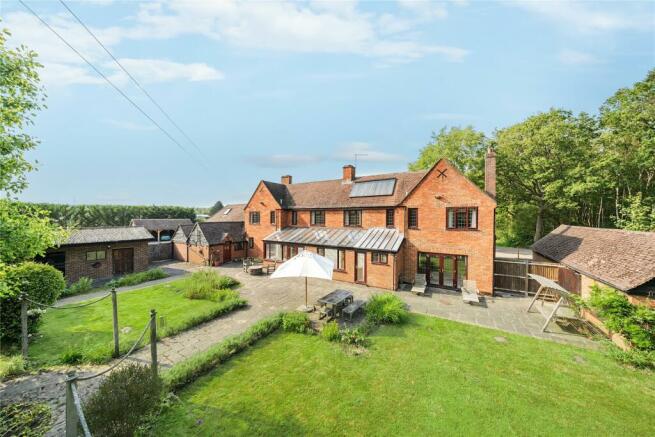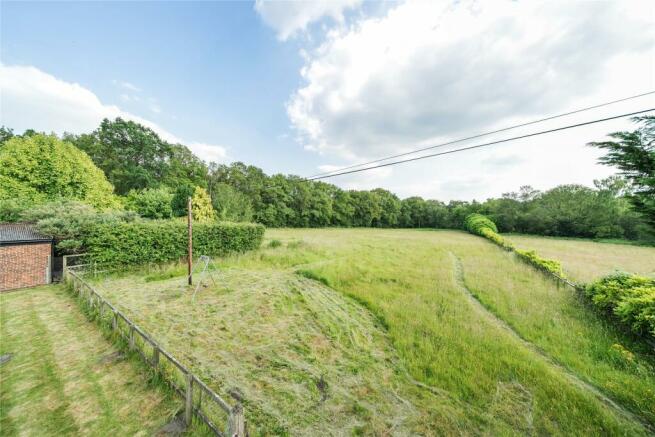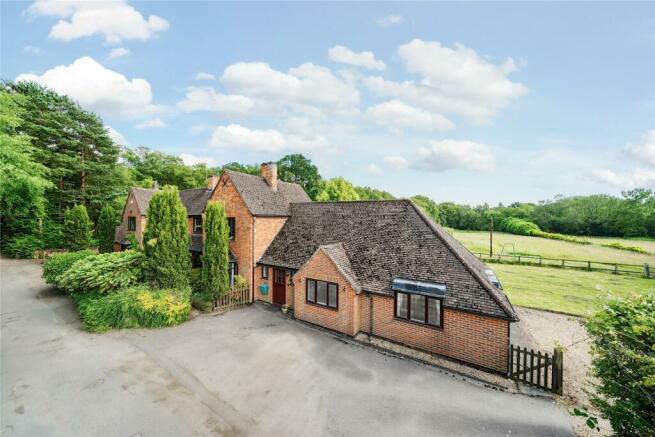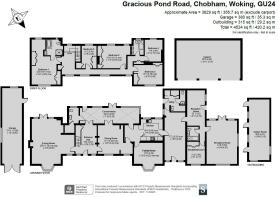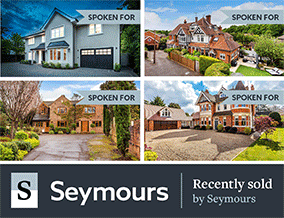
Gracious Pond Road, Chobham, Woking, Surrey, GU24

- PROPERTY TYPE
Detached
- BEDROOMS
5
- BATHROOMS
3
- SIZE
4,524 sq ft
420 sq m
- TENUREDescribes how you own a property. There are different types of tenure - freehold, leasehold, and commonhold.Read more about tenure in our glossary page.
Ask agent
Key features
- No Onward Chain
- Direct Access to Chobham Common
- Walking Distance to Chobham Village
- Ample Parking
- Garage
- Triple Car Port
- 2.5 Acres
- Additional Accommodation
Description
Offering the peace and privacy of a blissfully secluded semi-rural location, Albury Farm sits hidden away from the hustle and bustle of daily life whilst being within easy reach of Chobham, Woking and commuter routes. Ideally placed for equestrian families, it sits tucked away from the leafy tree-lined setting of Gracious Pond Road and opens onto the tranquillity of south-facing gardens and grounds of circa 2.5 acres.
Painting a picture perfect introduction, a walled front garden with Box bordered beds leads the way to a quintessential red brick facade where an idyllic veranda stretches out before you. An abundance of leaded windows add to the charm while inside timber beams add a warming balance to the pared-back aesthetic of light filled rooms.
Unfolding from a wonderful central entrance hall where a classic fireplace adds an inviting welcome, a duo of reception rooms and an enviable conservatory conjure a choice of spaces in which to relax, unwind and entertain. With bay windows an impressively sized double aspect living room has the focal point of a wood burner within its fireplace. Oak clad beams extend overhead while French doors proffer a seamless interplay with the expansive south-facing terrace outside.
Producing an undeniable sense of calm and restfulness, the superior conservatory extends across 29ft 10 producing a peaceful escape from the hubbub of the day. Sympathetically designed with further ceiling beams, natural light tumbles in its glazed ceiling combining with wide windows to fill your gaze with the greenery outside while French doors give you the opportunity to filter out onto the terrace for a lazy afternoon siesta. A thoughtfully incorporated cloakroom sits discreetly to the side, while a selection of inner doors allow a dining room, family room and classic farmhouse kitchen to create a superbly fluid interconnecting layout.
Equally suited for family meals or evenings spent entertaining friends, the elegant dining room connects with the conservatory and kitchen, while the family room proffers a huge degree of flexibility for everyday life. Impeccably appointed the kitchen effortlessly generates a central hub pairing the rustic texture of an exposed brick wall with the timber tones of solid oak cabinetry topped with sleek black granite. A butler sink enhances the farmhouse feel, the considered layout has dedicated space for a range cooker and wrought iron cupboard handles demonstrate an attention to the smallest of details.
The elegant simplicity of the design scheme continues upstairs producing a notable sense of calm and cohesion. A collection of five generous bedrooms are ideally sized for modern family life and the semi-rural location lends a stunning backdrop to each and every one. Creating its own wing of the house, a notably large double aspect principal bedroom has tastefully chosen fitted wardrobes and a deluxe en suite with an inset bath and walk-in shower. Each of the additional four rooms produce plenty of flexibility for teenagers, infants or working from home and together share an equally stylish bathroom with the added convenience of twin basins.
Creating a host of possibilities, this exemplary home extends from the kitchen into an adjoining self-contained annexe that has the versatility to be tailored to your own lifestyle needs. With a superb flagstone floor underfoot and a beautiful beam overhead, a prodigious hallway with its own direct entrance retains a fantastic sense of heritage and history. Opening onto a recessed section of the terracing that has a courtyard feel, a duo of reception rooms echo the presentation of the main house. Both have brilliantly high ceilings, and whilst a spacious triple aspect room is finished with French doors the other has a quintessential split stable-style door. A study/bedroom has fitted wardrobes and rich indigo blue hues lend a dash of colour to the bathroom. Making life easy, a utility room sits to the rear of the entry hallway and is easily accessible from the main accommodation.
Outside
Designed to capitalise on idyllic vistas of the gardens and land, the French doors that pepper Albury Farm’s reception rooms and conservatory allow an expansive terrace to play an integral part of daily life. South-facing, secluded and spacious, it provides a hugely tranquil spot for al fresco dining or the simple pleasure of starting the day with a morning coffee. Blending harmoniously with the tree-lined landscape, the peaceful gardens generate a blissful rural idyll, stretching out before you prompting the excuse to take a break from a busy day and stroll into the adjoining fields. Flowerbeds fully stocked with classic cottage garden favourites frame extensive lawns, a timber pergola adds a shady space to recline in the summer sun and a charming low rail bridge curves over a pond enhancing the pastoral feel further still.
Adding the perfect finishing touch to these 2.5acre grounds, a detached triple aspect games room extends over a fabulous 30ft 5" beneath the beams of a vaulted ceiling. Its mirrored wall cleverly bounces natural light around the space and a trio of doors open out onto the gardens.
A detached double length garage and additional carport with three bays combine with a substantial driveway to supply a wealth of private off-road parking.
Location
With direct and easy access to Chobham Common, the largest National Nature Reserve in the Southeast of England and one of the few remaining examples of lowland heath in the world, ideal for cycling, walking and of course any keen horse riders. With countless local dedicated trails, riding schools and other facilities in the vicinity.
This idyllic location offers direct access on to Chobham Common with an easy walk to Chobham village centre, nearby there are local pubs and restaurants whilst Sunningdale and Woking train stations give good access into London Waterloo and there is excellent access to the M3 and M25 networks.
Educational facilities in the vicinity are first class and, in addition to state primary and secondary schools include Coworth Flexlands in Valley End, Gordon's School in West End and St Andrews in Woking. Further afield is Hoebridge in Old Woking, Hall Grove in Bagshot, St George's College in Weybridge and Heathfield and St. Marys in Ascot.
Sporting facilities in the area include racing at Ascot, Sandown, Epsom and Windsor, polo at Smiths Lawn and Ascot Park Chobham, golf at Queenwood, Chobham, Sunningdale, Wentworth, Worplesdon and Foxhills Country Club (within 5 minutes) nearby.
Brochures
Particulars- COUNCIL TAXA payment made to your local authority in order to pay for local services like schools, libraries, and refuse collection. The amount you pay depends on the value of the property.Read more about council Tax in our glossary page.
- Band: G
- PARKINGDetails of how and where vehicles can be parked, and any associated costs.Read more about parking in our glossary page.
- Yes
- GARDENA property has access to an outdoor space, which could be private or shared.
- Yes
- ACCESSIBILITYHow a property has been adapted to meet the needs of vulnerable or disabled individuals.Read more about accessibility in our glossary page.
- Ask agent
Gracious Pond Road, Chobham, Woking, Surrey, GU24
Add an important place to see how long it'd take to get there from our property listings.
__mins driving to your place
Get an instant, personalised result:
- Show sellers you’re serious
- Secure viewings faster with agents
- No impact on your credit score
Your mortgage
Notes
Staying secure when looking for property
Ensure you're up to date with our latest advice on how to avoid fraud or scams when looking for property online.
Visit our security centre to find out moreDisclaimer - Property reference HOR220378. The information displayed about this property comprises a property advertisement. Rightmove.co.uk makes no warranty as to the accuracy or completeness of the advertisement or any linked or associated information, and Rightmove has no control over the content. This property advertisement does not constitute property particulars. The information is provided and maintained by Seymours Prestige Homes, Covering London To The South East. Please contact the selling agent or developer directly to obtain any information which may be available under the terms of The Energy Performance of Buildings (Certificates and Inspections) (England and Wales) Regulations 2007 or the Home Report if in relation to a residential property in Scotland.
*This is the average speed from the provider with the fastest broadband package available at this postcode. The average speed displayed is based on the download speeds of at least 50% of customers at peak time (8pm to 10pm). Fibre/cable services at the postcode are subject to availability and may differ between properties within a postcode. Speeds can be affected by a range of technical and environmental factors. The speed at the property may be lower than that listed above. You can check the estimated speed and confirm availability to a property prior to purchasing on the broadband provider's website. Providers may increase charges. The information is provided and maintained by Decision Technologies Limited. **This is indicative only and based on a 2-person household with multiple devices and simultaneous usage. Broadband performance is affected by multiple factors including number of occupants and devices, simultaneous usage, router range etc. For more information speak to your broadband provider.
Map data ©OpenStreetMap contributors.
