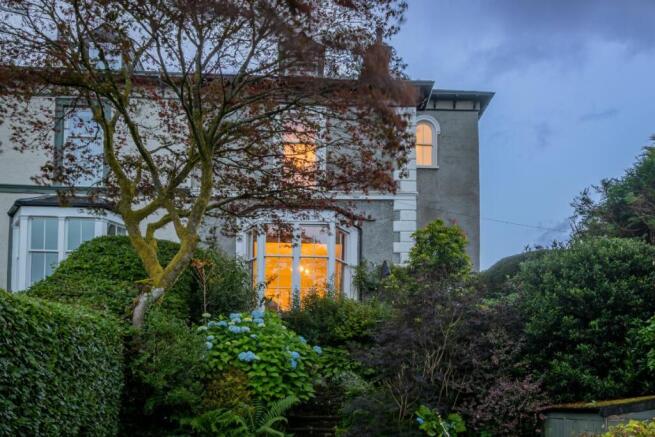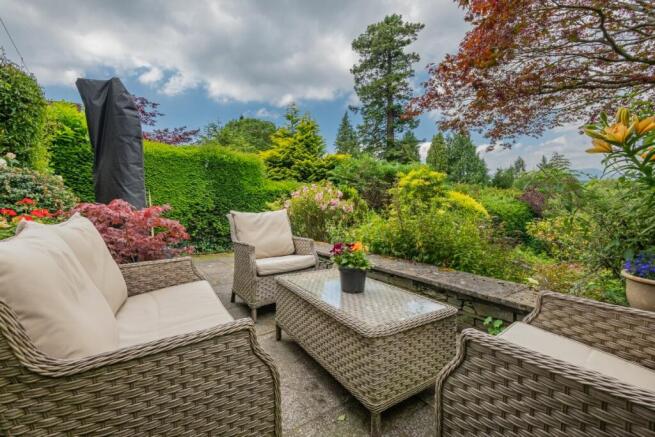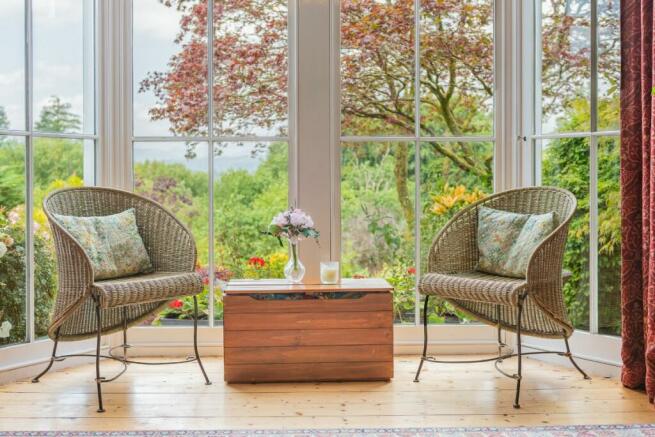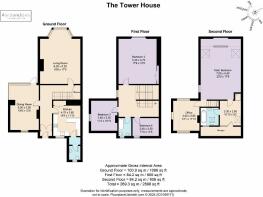Tower House, Ambleside Road, Windermere, LA23 1AX

- PROPERTY TYPE
Town House
- BEDROOMS
5
- BATHROOMS
2
- SIZE
Ask agent
- TENUREDescribes how you own a property. There are different types of tenure - freehold, leasehold, and commonhold.Read more about tenure in our glossary page.
Freehold
Description
* Imposing semi-detached home forming part of a traditional 'gentleman's residence'
* 4/5 bedrooms
* Breathtaking elevated views of Lake Windermere from several rooms
* Beautiful open-plan kitchen-diner
* Perfect family home
* Built in 1851
Services:
* Mains gas, water, electricity and drainage
* Fast internet speed
* Mobile providers reach this area
Grounds and location:
* Mature garden with sunny, west-facing terrace
* Beautiful red acer and apple trees
* Five-minute walk to the lakefront
* Five-minute walk to the heart of Windermere
* Parking for two cars and a short stroll to the train station
* Stunning views of the Langdale Pikes, Claife Heights and Bowfell
* walks from the door, including Orrest Head, the lake and nearby woods
Dating from 1851 and once a gentleman's residence, arrive at this hideaway surrounded by beautiful foliage and park on one of the two spaces provided directly outside the house.
Frosted glass with the Tower House emblem adorns the front of the home as you step inside the porch. Discard jackets and muddy boots to their rightful home and make your way through the French doors to a wide and welcoming hallway.
Stone black tiles extend underfoot, and the high ceilings with decorative archway amplify the sense of space.
Turn left into the light-filled, spacious dining room. A multi-fuel stove, inset within the chimney breast beneath a stone lintel, waits to provide warmth and add ambience to mealtimes. Take a seat at the large dining table beside the tall sash window to enjoy casual dinners and family meals.
Flow through to a separate area, where glass walls and roof lantern flood the space in natural light. A curtain divide is available should you wish to enjoy the areas separately, and access to the garden is offered by a glazed door.
A Feast for The Eyes
Across the hall is the heart of the home, a beautiful open-plan kitchen-diner.
Enjoy family feasts, sitting around the large wooden dining table each evening, discussing the day events as the chef moves easily between the spaces.
Flow through to the kitchen, where the bespoke kitchen cabinetry, crafted by Kirkland Kitchens in Kendal, seamlessly blends with the original Victorian storage cupboard, ensuring a cohesive look throughout. The extra height of the cabinets echoes the proportions of the room and provides space and storage in abundance.
Decorated in Farrow and Ball light blue, these cabinets offer remarkable flexibility. The option to repaint allows you to put your personal stamp on the area, whilst preserving the elegant and bespoke design.
The worktops feature rich oak on the peninsula and sleek black granite covering the remaining surfaces.
Discover a utility space conveniently placed next to the kitchen, with plumbing for a washing machine and vent for a dryer. There is also a cloakroom featuring WC and washbasin.
Wow-Factor
Make your way back into the hallway, following the corridor round to an elegant large living space, with original wooden flooring and high ceilings with decorative cornice. Breathtaking views of the garden and the mountains beyond greet you from the large bay window as soon as you enter.
Providing a perfect spot to sit and watch the ever-changing scenery outside, the floor to ceiling windows are approximately twelve feet in height. With their captivating views, they also provide an instant wow-factor. Take a closer look and discover that one of the side windows is also a door directly out onto the terrace.
On cold winter nights, draw the bespoke drapes and snuggle up by the multi-fuel stove, watching the flames as they slowly come to life.
Return to the hallway and pass a storage room on your left, where access to the cellar can be found. Fitted with power and with plenty of room for storage, the cellar is a brilliant addition to the home.
Sweet Slumber
Ascend the staircase to arrive on a large landing, flooded in natural light and with a feature arch overlooking the stairwell.
Turn right into a spacious bedroom with original integrated storage and decorative fireplace. A large sash window provides stunning views of the garden and fells, with a lake view of Windermere in the distance.
Coming out of this room, cross the landing and continue under a second archway, turning right into another light-filled double bedroom. Featuring a large sash window, decorative fireplace and feature wall in bold green, it's a room filled with character.
Across the hall, discover a storage cupboard, ideal for additional bedding or towels, before continuing round into the family bathroom. Pristine white tiles with contrasting black accents adorn the walls, providing a clean, streamlined look. A window provides natural light highlighting a bath with an overhead shower, wash basin with storage, vanity unit, heated towel rail, and WC.
Next door is a generous single bedroom, ideal for younger family members
Coming out of this room, follow the hallway round. Take a peek through the open archway to view the staircase below and ascend more stairs to access the top floor of the house.
At the top of the staircase, turn right into the stunning and spacious primary bedroom.
Exposed wooden beams, high ceilings and large windows grace the sloping wall to give a feeling of grandeur to this immense space. The windows showcase the breath-taking views and bathe the space in natural light. Discrete storage is tucked away under the eaves.
Each morning, wake up to ever-changing views of the picturesque countryside outside, with uninterrupted views of Windermere, the Langdale Pikes and Crinkle Crags all visible.
Flow through into the dressing room with large windows and an exposed wooden beam. It also features a standalone shower and plenty of storage.
Turn right into the inviting en-suite, where the colour palette evokes a feeling of calm and relaxation. Natural light floods in from the skylight next to the exposed wooden beam, and the room also comprises heated towel rail, wash basin and WC.
Retrace your steps back to the landing and turn right into a flexible room at the top of the tower, currently used as an office. Take inspiration from the stunning elevated views through the great arched windows on three sides and, on those cold winter mornings, light up the multi-fuel stove to take the chill off.
Garden and Grounds
Two parking spaces are located by the stone wall at the front of the house, along with a wood store and coal shed.
Hidden away behind the house, the gardens to Tower House are a secluded gem in a sea of surrounding greenery. A terrace just outside the bay window is a perfect place to dine alfresco and spot the wildlife. Follow the stairs down the bank into the main garden, where a beautiful mature red acer greets you, to discover a lawned area surrounded by mature plants. The garden is west facing, so you can soak up the sunshine in the afternoon, basking in the peace and quiet.
A small garden shed is ready to house all gardening equipment and further down the garden, a vegetable patch can be found, complete with apple trees.
** For more photos and information, download the brochure on desktop. For your own hard copy brochure, or to book a viewing please call the team **
As prescribed by the Money Laundering Regulations 2017, we are by law required to conduct anti-money laundering checks on all potential buyers, and we take this responsibility very seriously. In line with HMRC guidelines, our trusted partner, Coadjute, will securely manage these checks on our behalf. A non-refundable fee of £45 + VAT per person (£120 + VAT if purchasing via a registered company) will apply for these checks, and Coadjute will handle the payment for this service. These anti-money laundering checks must be completed before we can send the memorandum of sale. Please contact the office if you have any questions in relation to this.
Council Tax Band: F
Tenure: Freehold
Brochures
Brochure- COUNCIL TAXA payment made to your local authority in order to pay for local services like schools, libraries, and refuse collection. The amount you pay depends on the value of the property.Read more about council Tax in our glossary page.
- Band: F
- PARKINGDetails of how and where vehicles can be parked, and any associated costs.Read more about parking in our glossary page.
- Yes
- GARDENA property has access to an outdoor space, which could be private or shared.
- Yes
- ACCESSIBILITYHow a property has been adapted to meet the needs of vulnerable or disabled individuals.Read more about accessibility in our glossary page.
- Ask agent
Tower House, Ambleside Road, Windermere, LA23 1AX
Add an important place to see how long it'd take to get there from our property listings.
__mins driving to your place
Get an instant, personalised result:
- Show sellers you’re serious
- Secure viewings faster with agents
- No impact on your credit score
Your mortgage
Notes
Staying secure when looking for property
Ensure you're up to date with our latest advice on how to avoid fraud or scams when looking for property online.
Visit our security centre to find out moreDisclaimer - Property reference RS0783. The information displayed about this property comprises a property advertisement. Rightmove.co.uk makes no warranty as to the accuracy or completeness of the advertisement or any linked or associated information, and Rightmove has no control over the content. This property advertisement does not constitute property particulars. The information is provided and maintained by AshdownJones, The Lakes and Lune Valley. Please contact the selling agent or developer directly to obtain any information which may be available under the terms of The Energy Performance of Buildings (Certificates and Inspections) (England and Wales) Regulations 2007 or the Home Report if in relation to a residential property in Scotland.
*This is the average speed from the provider with the fastest broadband package available at this postcode. The average speed displayed is based on the download speeds of at least 50% of customers at peak time (8pm to 10pm). Fibre/cable services at the postcode are subject to availability and may differ between properties within a postcode. Speeds can be affected by a range of technical and environmental factors. The speed at the property may be lower than that listed above. You can check the estimated speed and confirm availability to a property prior to purchasing on the broadband provider's website. Providers may increase charges. The information is provided and maintained by Decision Technologies Limited. **This is indicative only and based on a 2-person household with multiple devices and simultaneous usage. Broadband performance is affected by multiple factors including number of occupants and devices, simultaneous usage, router range etc. For more information speak to your broadband provider.
Map data ©OpenStreetMap contributors.




