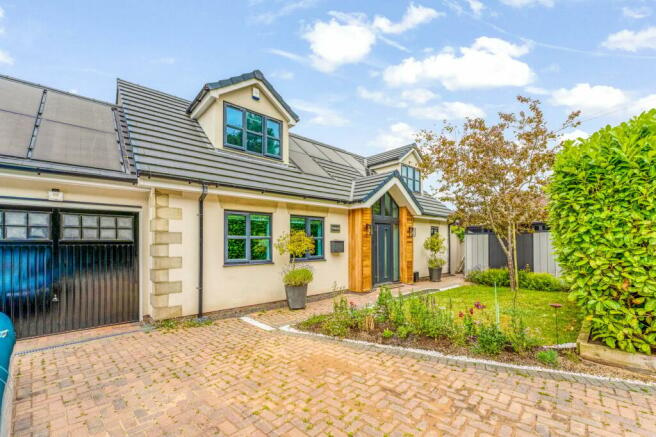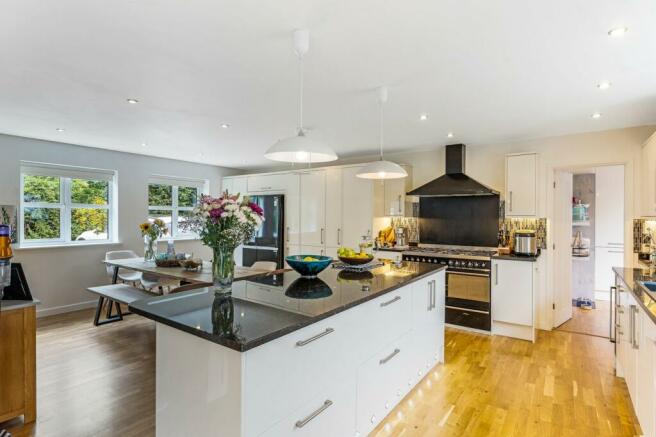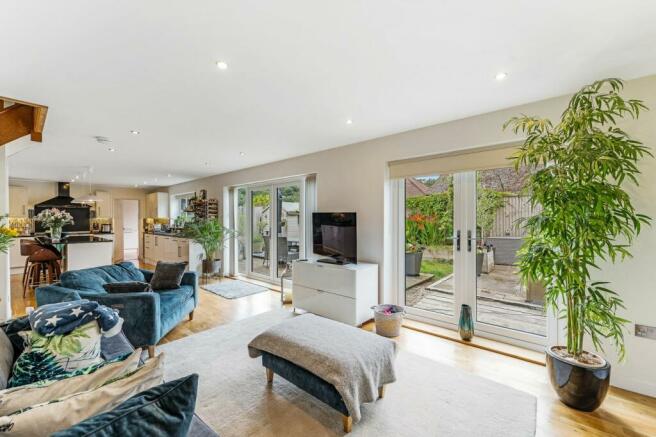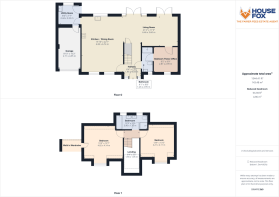
Nortons Wood Lane, Clevedon, BS21

- PROPERTY TYPE
Detached
- BEDROOMS
3
- BATHROOMS
2
- SIZE
Ask agent
- TENUREDescribes how you own a property. There are different types of tenure - freehold, leasehold, and commonhold.Read more about tenure in our glossary page.
Freehold
Key features
- Two Fantastic Sized Bedrooms Upstairs ( One With Walk in Wardrobe)
- Bedroom Downstairs with En Suite
- 360 VIRTUAL TOUR AVAILABLE
- Ultra Modern Detached 'A' Rated House
- Two Bathrooms
- Air Source Heat Pump
- Parking For Up To Four Cars
- Council Tax Band - E
- EPC - A
- 8.4 Khp Solar Panels and Battery Storage
Description
HOUSE FOX ESTATE AGENTS PRESENT... * Three Bedrooms* Two Upstairs ( One With Walk in Wardrobe)* Bedroom Downstairs with En Suite* Welcome to your dream home in the desirable Nortons Wood Lane, Clevedon. This stunning three-bedroom detached property is designed with contemporary luxury in mind, boasting an 'A' energy rating and a host of premium features. As you step inside, you are greeted by a magnificent oak staircase, setting an elegant tone for the rest of the home. The spacious parking area accommodates up to four cars, while the beautiful private rear garden offers a tranquil retreat for relaxation and outdoor entertaining. This ultra-modern home is equipped with the latest in energy-efficient technology, including 'A' rated privacy glass, an air source heat pump, solar panels, and solar battery storage. For those colder nights, secondary heating in the living room ensures a cosy atmosphere. The interior of the home showcases a luxury open plan living space that seamlessly blends into an ultra-modern kitchen with a central island. The dining area, perfect for family meals and entertaining guests, adds to the home's appeal. An integrated garage with a remote control electric part glass up and over door offers additional storage and secure parking. Every detail of this home has been thoughtfully designed to offer the highest standard of living.
Entrance
Block paved driveway and path leading to main front door opening through to;
Entrance Hall
Beautiful oak staircase rising to first floor landing, vaulted ceiling setting the tone for the spacious feel of the home, doors to dining area, living room and downstairs shower room.
Open Plan Living/Room
21' 2" x 11' 9" (6.45m x 3.58m) Two UPVC double glazed french doors which are 'A' rated and have privacy glass open up to the rear garden, secondary heating system.
Open Plan Kitchen/Dining Room
15' 10" x 22' 1" (4.83m x 6.73m) UPVC double glazed 'A' rated privacy glass windows to rear garden aspect, range of wall and base units inset sink and drainer with tap over, integrated dish washer, range cooker which has recently has new elements fitted, space for American style fridge freezer, central island adding to the work top area, built in wine cooler, UPVC double glazed 'A' rated privacy glass windows to front aspect also.
Utility Room
8' 0" x 7' 7" (2.44m x 2.31m) UPVC double glazed obscure door to rear garden aspect, range of wall and base units inset sink with mixer taps over, space and plumbing for washing machine, door to garage.
Garage
8' 10" x 16' 2" (2.69m x 4.93m) Electric up and over part glass door to front driveway.
Bedroom Three/Office
9' 5" x 9' 9" (2.87m x 2.97m) UPVC double glazed 'A' rated privacy glass window to front aspect, door to;
Downstairs Shower Room
4' 1" x 9' 8" (1.24m x 2.95m) UPVC double glazed obscure window to front aspect, low level WC, vanity wash hand basin, fully enclosed shower with fitted shower attachment, heated towel rail.
Oak Staircase Rising to First Floor Landing
Bedroom One
15' 9" x 13' 7" (4.80m x 4.14m) UPVC double glazed 'A' rated glass to front aspect, radiator, wall mounted air conditioning system, door to;
Walk in Wardrobe
Radiator, built in wardrobe space to either side.
Bedroom Two
13' 9" x 13' 5" (4.19m x 4.09m) UPVC double glazed 'A' rated privacy glass window to front aspect, radiator.
Bathroom
12' 9" x 5' 9" (3.89m x 1.75m) UPVC double glazed obscure windows to rear aspect, paneled bath with handheld shower attachment and mixer taps, his and hers vanity wash hand basins, fully enclosed shower with fitted shower attachment, radiator and heated towel rail.
Rear Garden
Fully enclosed rear garden which is private and laid to lawn, patio and decking making it perfect for dining and entertaining with beautiful shrubs bordering, shed and access down to sides of property.
Front Garden
Beautiful front garden mainly laid to lawn with mature bush allowing privacy, wall and shrubs bordering adding to the curb appeal of the property.
Parking
Two driveways allowing plenty of parking for up to four cars
Brochures
Brochure 1- COUNCIL TAXA payment made to your local authority in order to pay for local services like schools, libraries, and refuse collection. The amount you pay depends on the value of the property.Read more about council Tax in our glossary page.
- Ask agent
- PARKINGDetails of how and where vehicles can be parked, and any associated costs.Read more about parking in our glossary page.
- Yes
- GARDENA property has access to an outdoor space, which could be private or shared.
- Yes
- ACCESSIBILITYHow a property has been adapted to meet the needs of vulnerable or disabled individuals.Read more about accessibility in our glossary page.
- Ask agent
Nortons Wood Lane, Clevedon, BS21
Add an important place to see how long it'd take to get there from our property listings.
__mins driving to your place
Get an instant, personalised result:
- Show sellers you’re serious
- Secure viewings faster with agents
- No impact on your credit score
About House Fox Estate Agents, Weston-Super-Mare
Suite 42, Pure Offices Pastures Avenue St. Georges Weston-Super-Mare BS22 7SB


Your mortgage
Notes
Staying secure when looking for property
Ensure you're up to date with our latest advice on how to avoid fraud or scams when looking for property online.
Visit our security centre to find out moreDisclaimer - Property reference 27947498. The information displayed about this property comprises a property advertisement. Rightmove.co.uk makes no warranty as to the accuracy or completeness of the advertisement or any linked or associated information, and Rightmove has no control over the content. This property advertisement does not constitute property particulars. The information is provided and maintained by House Fox Estate Agents, Weston-Super-Mare. Please contact the selling agent or developer directly to obtain any information which may be available under the terms of The Energy Performance of Buildings (Certificates and Inspections) (England and Wales) Regulations 2007 or the Home Report if in relation to a residential property in Scotland.
*This is the average speed from the provider with the fastest broadband package available at this postcode. The average speed displayed is based on the download speeds of at least 50% of customers at peak time (8pm to 10pm). Fibre/cable services at the postcode are subject to availability and may differ between properties within a postcode. Speeds can be affected by a range of technical and environmental factors. The speed at the property may be lower than that listed above. You can check the estimated speed and confirm availability to a property prior to purchasing on the broadband provider's website. Providers may increase charges. The information is provided and maintained by Decision Technologies Limited. **This is indicative only and based on a 2-person household with multiple devices and simultaneous usage. Broadband performance is affected by multiple factors including number of occupants and devices, simultaneous usage, router range etc. For more information speak to your broadband provider.
Map data ©OpenStreetMap contributors.





