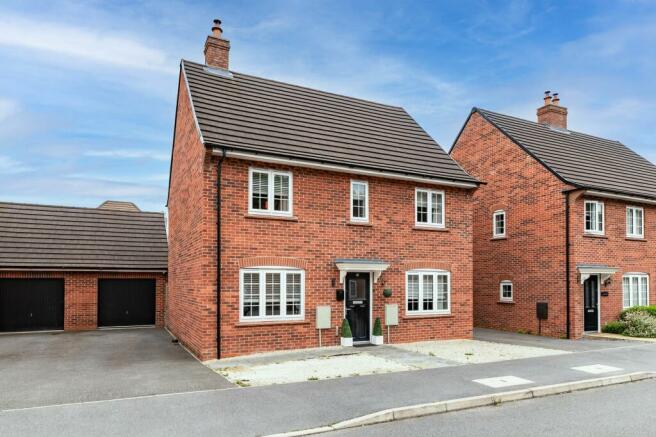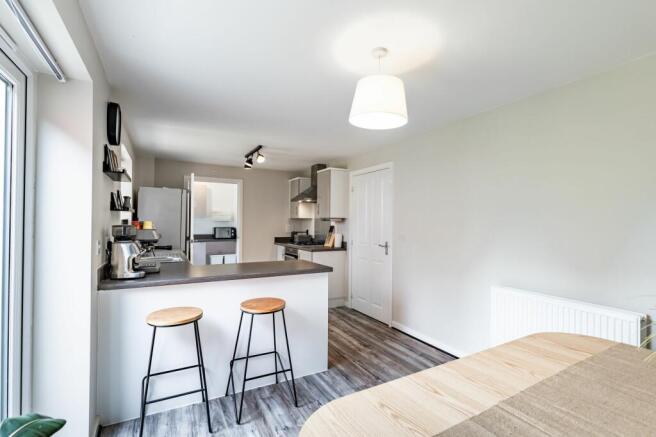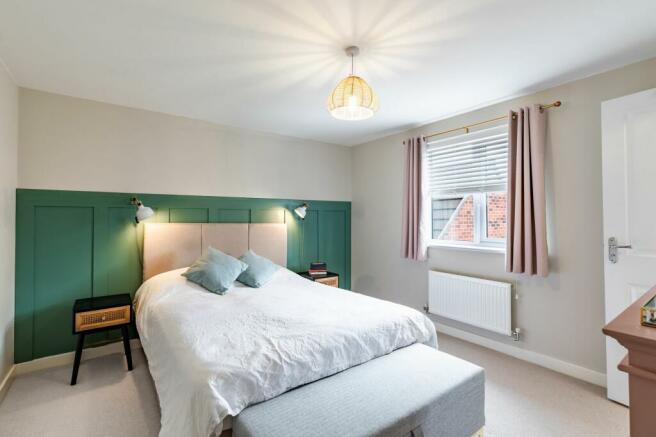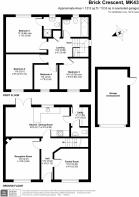
Immaculate Modern Four Bedroomed Detached Home with Easy Access to Stewartby Lake

- PROPERTY TYPE
Detached
- BEDROOMS
4
- BATHROOMS
2
- SIZE
1,212 sq ft
113 sq m
- TENUREDescribes how you own a property. There are different types of tenure - freehold, leasehold, and commonhold.Read more about tenure in our glossary page.
Freehold
Key features
- Detached family home built in 2018, ready to move right in
- Open-plan kitchen/dining room, adjoining utility and cloakroom
- Two reception rooms, four bedrooms, en suite and family bathroom
- Garage, driveway for 2-3, generous southeast-facing garden
- Walk to schools and amenities, stone’s throw from Stewartby Lakes
- Short drive of Bedford and Milton Keynes, easy commute to London
Description
Looking for a family home that ticks every box? This detached house does just that, with superb space, a good-sized garden and ample off-road parking—and it’s ready for new residents to move right in.
Built in 2018 by Persimmon Homes, there’s everything you’d expect at a newer property, such as a modern layout and contemporary fittings, very good energy performance, as well as conveniences a family can’t do without. It still has that fresh and clean feel eight years later, and there are a few years left on the guarantee.
The current owners bought the property during the pandemic in 2020. When viewing homes back then, they narrowed it down to this house and a townhouse, the deciding factors being the flow of the accommodation and the size of the garden. They’ve painted walls and added panelling, as well as fitted new flooring throughout, with wood-effect downstairs and carpeting upstairs.
As for the flow of the house, being double-fronted, there’s a reception room either side of the hall. To the left is the larger of the two, which is a spacious yet cosy lounge. The owners use the second reception room as a playroom for their daughter, keeping her toys tidied away. There’s the option for an office for those who work from home, or to change its use as your family grow up, perhaps giving older children their own separate lounge space.
Across the back of the accommodation is the open-plan kitchen/dining room. This works well for a family, parents prepping food in the kitchen and kids doing their homework at the table, just as much as it does when hosting friends, making sure you don’t miss out on the action at the table while checking on dinner. The peninsula seats two or three for casual dining, and the dining space would comfortably fit the whole family. There are also French doors onto the patio for garden parties. The kitchen area is fitted with grey gloss units, laminate worktops and upstands, a sink and drainer, and an integrated double oven and dishwasher. Between the kitchen and the adjoining utility room, there are gaps for a fridge/freezer, a washing machine and a tumble dryer. The utility houses the combi boiler, and the home has a split-level Hive heating system.
To the first floor are four bedrooms, set around a large landing. Three are doubles, the fourth is a generous single used as an office. This is perfect for a nursery too, but if not needed as a bedroom, this would also be a fantastic dressing room. Bedroom one has an en suite, so parents have their own space to get ready. The en suite shower room, family bathroom and downstairs cloakroom are all contemporary white suites with chrome fittings and neutral tiling.
For a newer home, the garden here is a great size, with plenty of lawn to play, a full-width patio for dining al fresco, and safely enclosed for pets and little ones, which has been beneficial for the owners as their daughter gets braver. It’s easy to maintain, with a handful of shrubs, but the green-fingered have ample possibility for planting. Facing southeast, the garden sees lots of sun during the day, and the owners have a pergola over the patio to provide shade. There’s also power outside for plugging in heaters when it gets chilly.
To the front, the driveway affords parking for two or three cars, one in front of the other, the garage fits another, and there’s parking available on the road. There’s power and lighting in the garage, and of course substantial storage.
Brick Crescent is a quiet road on the top edge of the Hansons Reach development. There are greenspaces and pocket parks, and amenities such as a Co-op, a salon and a Domino’s 300m from the front door. Hansons Reach has been designed to fit the original Garden City-style Stewartby, built in the 1920s for workers of the brickworks, hence the road names. The wider village has further amenities suited to families, including a village hall, a social club and playing fields, a pre-school, a lower school, a middle school and a STEM college. One of Stewartby’s biggest appeals is its lakes, which offer watersports, angling, and wonderful walks the owners have come to really appreciate since becoming parents and dog owners. Also on the list of benefits is connection to Bedford, Ampthill, Woburn and Milton Keynes, and into London by road or rail.
This house is so much more than bricks and mortar; it’s an ideal opportunity to set up home here in Stewartby.
EPC Rating: B
Disclaimer
The information James Kendall Estate Agents has provided is for general informational purposes only and does not form part of any offer or contract. The agent has not tested any equipment or services and cannot verify their working order or suitability. Buyers should consult their solicitor or surveyor for verification.
Photographs shown are for illustration purposes only and may not reflect the items included in the property sale. Please note that lifestyle descriptions are provided as a general indication.
Regarding planning and building consents, buyers should conduct their own inquiries with the relevant authorities.
All measurements are approximate.
Properties are offered subject to contract, and neither James Kendall Estate Agents nor its employees or associated partners have the authority to provide any representations or warranties.
- COUNCIL TAXA payment made to your local authority in order to pay for local services like schools, libraries, and refuse collection. The amount you pay depends on the value of the property.Read more about council Tax in our glossary page.
- Band: E
- PARKINGDetails of how and where vehicles can be parked, and any associated costs.Read more about parking in our glossary page.
- Yes
- GARDENA property has access to an outdoor space, which could be private or shared.
- Yes
- ACCESSIBILITYHow a property has been adapted to meet the needs of vulnerable or disabled individuals.Read more about accessibility in our glossary page.
- Ask agent
Energy performance certificate - ask agent
Immaculate Modern Four Bedroomed Detached Home with Easy Access to Stewartby Lake
Add your favourite places to see how long it takes you to get there.
__mins driving to your place
A message from James Kendall
At JKEA our mission is to be the most remarkable Estate Agent in the three counties. We are committed to our Team, Clients and our Community.
We are an Estate Agent specialising in exceptional and beautiful homes throughout Beds, Bucks, Herts & Northants.
Your mortgage
Notes
Staying secure when looking for property
Ensure you're up to date with our latest advice on how to avoid fraud or scams when looking for property online.
Visit our security centre to find out moreDisclaimer - Property reference f92c492f-18c2-4c2f-baf6-5bc2a50810f2. The information displayed about this property comprises a property advertisement. Rightmove.co.uk makes no warranty as to the accuracy or completeness of the advertisement or any linked or associated information, and Rightmove has no control over the content. This property advertisement does not constitute property particulars. The information is provided and maintained by James Kendall, Bedford. Please contact the selling agent or developer directly to obtain any information which may be available under the terms of The Energy Performance of Buildings (Certificates and Inspections) (England and Wales) Regulations 2007 or the Home Report if in relation to a residential property in Scotland.
*This is the average speed from the provider with the fastest broadband package available at this postcode. The average speed displayed is based on the download speeds of at least 50% of customers at peak time (8pm to 10pm). Fibre/cable services at the postcode are subject to availability and may differ between properties within a postcode. Speeds can be affected by a range of technical and environmental factors. The speed at the property may be lower than that listed above. You can check the estimated speed and confirm availability to a property prior to purchasing on the broadband provider's website. Providers may increase charges. The information is provided and maintained by Decision Technologies Limited. **This is indicative only and based on a 2-person household with multiple devices and simultaneous usage. Broadband performance is affected by multiple factors including number of occupants and devices, simultaneous usage, router range etc. For more information speak to your broadband provider.
Map data ©OpenStreetMap contributors.





