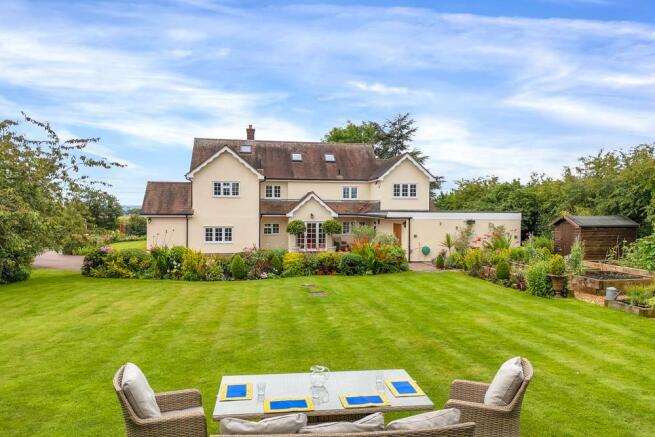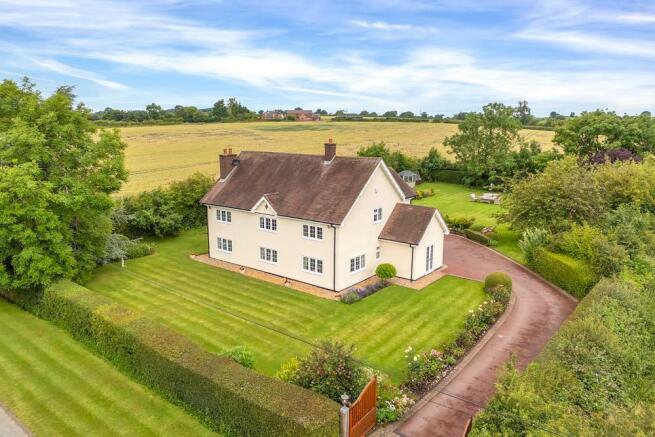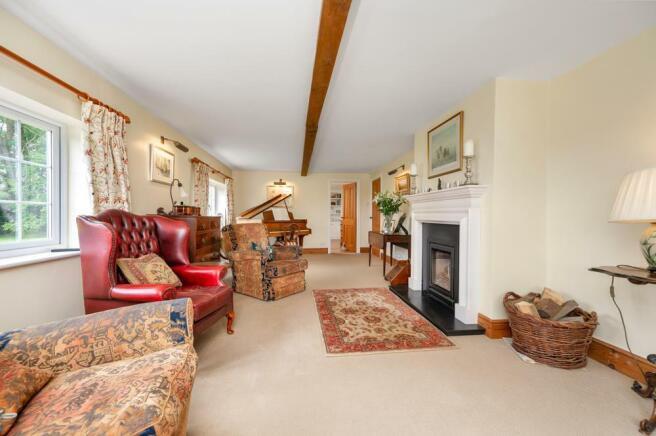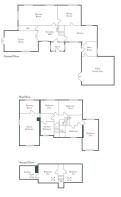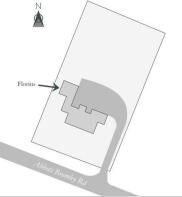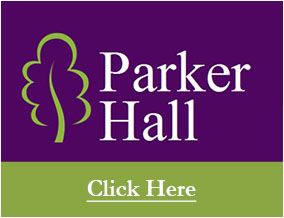
Florins, Abbots Bromley Road, Hoar Cross, Burton-On-Trent

- PROPERTY TYPE
Detached
- BEDROOMS
6
- BATHROOMS
3
- SIZE
Ask agent
- TENUREDescribes how you own a property. There are different types of tenure - freehold, leasehold, and commonhold.Read more about tenure in our glossary page.
Freehold
Key features
- Traditional Countryside Residence in Tranquil Setting
- Premier Setting overlooking Countryside Views
- Reception Hall with Parquet Flooring
- Three Spacious Reception Rooms
- Breakfast Kitchen, Boot Room & Cloakroom
- Six Double Bedrooms & Master Dressing Room
- Master & Guest En Suites & Family Bathroom
- Gated Entrance & Ample Parking
- 0.5 Acre Formal Gardens
- Well Placed for Commuter Routes/Rail Travel
Description
Generously proportioned interiors showcase a wealth of character features including parquet flooring and period fireplaces, with every window enjoying tranquil views over the surrounding Staffordshire countryside. A porch and central reception hall are accessed from the rear The kitchen features a traditional Aga range, and three spacious reception rooms offer both versatile entertaining and relaxation spaces. Six double bedrooms extend over the first and second floors, with the master being serviced by a luxurious dressing room and en suite bathroom. A family bathroom services the additional three bedrooms, and two double bedrooms to the second floor benefit from a wet room style en suite.
Outside, Florins sits well within a half acre formal garden plot laid to extensive lawns, beautifully stocked borders and a productive kitchen garden. Double electric gates open into a sweeping driveway leading to the rear aspect where there is ample parking, as well as potential to build a separate detached garage if desired (subject to relevant permissions). The unrivalled location offers a tranquil countryside haven alongside the convenience of a well connected area so desired in modern day life.
Hoar Cross is a premier hamlet nestled within stunning Staffordshire countryside, renowned for its upmarket local amenities and idyllic surroundings. As well as the superb Hoar Cross Hall Hotel and Day Spa, the village is home to a historic church with additional amenities just minutes away at the local villages of Abbots Bromley, Yoxall and Barton under Needwood where shops, pubs, post offices and more can be found.
The renowned Deer Park Farmshop and Café also lies just a few minutes from the property, and the nearby FA’s St Georges Park offers a restaurant, spa ands members only gym. There are a number of local equestrian centres including Eland Lodge and Marchington Field, and Cannock Chase lies around 10 miles from the property.
The hamlet is served by Ofsted ‘Outstanding’ rated schools including the Newborough Church of England Primary School which feeds into John Taylor High in Barton under Needwood. There are also an array of excellent private schools in the area including Repton School, Lichfield Cathedral and Denstone College, all easily accessible from the property.
A location well suited to commuters, Hoar Cross is well placed for access to the A515, A38 and A50, two stations in Lichfield offer direct rail links to Birmingham and London (in 80 minutes) and the International airports of East Midlands, Birmingham and Manchester are all within an easy drive.
Floor Area: - 293 m² / 3154 ft²
From the rear driveway double doors open into the Porch which features charming terracotta tiled flooring, leading in turn via a characterful carved oak front door into the Reception Hall. This beautifully presented and spacious hallway has a solid oak staircase rising to the first floor accommodation, with refurbished original parquet flooring extending into the guests Cloakroom and one of the reception rooms. Two of the three reception rooms are accessed from the hallway, with the Drawing Room where there is a recessed Stovax multifuel burner with slate hearth and an attractive Chesneys carved stone mantelpiece. The second reception room offers ideal potential as a family room or snug, and both living rooms benefit from dual aspect windows and doors opening out to the gardens.
A formal Dining Room is accessed from the drawing room, having a LPG fireplace set to elegant period surround with traditional recessed alcove storage to either side, opening in turn into the Breakfast Kitchen. The kitchen is fitted with wall and base units having granite worksurfaces over, with a traditional oil fired Aga with companion to one side. The comprehensively fitted kitchen houses an integrated dishwasher, larder storage and a refuse cupboard, and windows overlook the gardens to two sides.
From the kitchen, a door opens into the Boot Room, a useful space leading into both the Utility/Garage and out to a charming covered Veranda to the rear aspect. The former double garage has been converted into a fabulous space, still with double doors opening to the front to allow for storage of smaller vehicles such as motorcycles and push bikes. The Utility area offers an array of fitted storage, an inset sink and provisions for appliances including a washing machine, tumble dryer, fridge freezer and more. There is also potential to extend over the garage (subject to relevant permissions).
An oak staircase ascends to the first floor landing, where a door opens to a second staircase rising to the versatile second floor accommodation. Doors open firstly into the luxurious Master Suite, a spacious principal bedroom having a window to the front overlooking idyllic countryside views. There are a range of fitted wardrobes, and this bedroom suite has use of a superb private Dressing Room, as well as an En Suite Bathroom having a four piece suite, recessed storage and under floor heating.
Also to the first floor are Three Additional Double Bedrooms, all enjoying far-reaching countryside views. the bedrooms share use of a Family Bathroom, having a double ended bathtub and separate shower. From the landing, stairs continue to the second floor where there are Two Further Double Bedrooms, one of which benefits from an En Suite Wet Room with marble topped vanity unit and under floor heating.
Double gates open from Abbots Bromley Road leads into a sweeping driveway, approaching the rear of the property where there is parking for a number of vehicles as well as plenty of space to build separate garaging if required (subject to relevant permissions).
Beautifully established Formal Gardens extend to the sides, front and rear of the property totalling 0.5 Acre. To the front there are extensive lawns edged with hedging highlighting far-reaching views beyond, with shaped borders stocked with a variety of roses, shrubs and flowers. To the rear aspect are further well tended lawns, trees within the garden include apples and damson, and a productive kitchen garden home to raised beds are currently planted with rhubarb and an array of berries. The sheds and greenhouses are included in the sale. with a 20 x 12ft concrete pad already in place to the far right corner to allow for an additional shed or summer house. At both the front and rear aspects there are hot and cold water points, and the property benefits from exterior power and lighting
Brochures
Florins, Hoar Cross.pdfBrochure- COUNCIL TAXA payment made to your local authority in order to pay for local services like schools, libraries, and refuse collection. The amount you pay depends on the value of the property.Read more about council Tax in our glossary page.
- Band: G
- PARKINGDetails of how and where vehicles can be parked, and any associated costs.Read more about parking in our glossary page.
- Yes
- GARDENA property has access to an outdoor space, which could be private or shared.
- Yes
- ACCESSIBILITYHow a property has been adapted to meet the needs of vulnerable or disabled individuals.Read more about accessibility in our glossary page.
- Ask agent
Energy performance certificate - ask agent
Florins, Abbots Bromley Road, Hoar Cross, Burton-On-Trent
Add an important place to see how long it'd take to get there from our property listings.
__mins driving to your place
Get an instant, personalised result:
- Show sellers you’re serious
- Secure viewings faster with agents
- No impact on your credit score
About Parker Hall, Barton-under-Needwood
Barton Marina Barton Under Needwood, Burton upon Trent DE13 8DZ

Your mortgage
Notes
Staying secure when looking for property
Ensure you're up to date with our latest advice on how to avoid fraud or scams when looking for property online.
Visit our security centre to find out moreDisclaimer - Property reference 33244808. The information displayed about this property comprises a property advertisement. Rightmove.co.uk makes no warranty as to the accuracy or completeness of the advertisement or any linked or associated information, and Rightmove has no control over the content. This property advertisement does not constitute property particulars. The information is provided and maintained by Parker Hall, Barton-under-Needwood. Please contact the selling agent or developer directly to obtain any information which may be available under the terms of The Energy Performance of Buildings (Certificates and Inspections) (England and Wales) Regulations 2007 or the Home Report if in relation to a residential property in Scotland.
*This is the average speed from the provider with the fastest broadband package available at this postcode. The average speed displayed is based on the download speeds of at least 50% of customers at peak time (8pm to 10pm). Fibre/cable services at the postcode are subject to availability and may differ between properties within a postcode. Speeds can be affected by a range of technical and environmental factors. The speed at the property may be lower than that listed above. You can check the estimated speed and confirm availability to a property prior to purchasing on the broadband provider's website. Providers may increase charges. The information is provided and maintained by Decision Technologies Limited. **This is indicative only and based on a 2-person household with multiple devices and simultaneous usage. Broadband performance is affected by multiple factors including number of occupants and devices, simultaneous usage, router range etc. For more information speak to your broadband provider.
Map data ©OpenStreetMap contributors.
