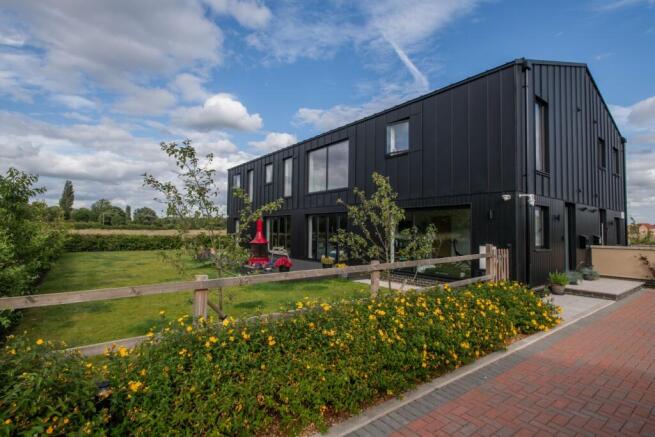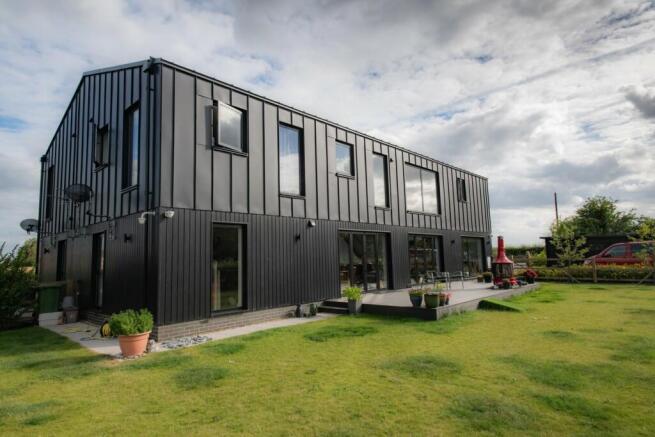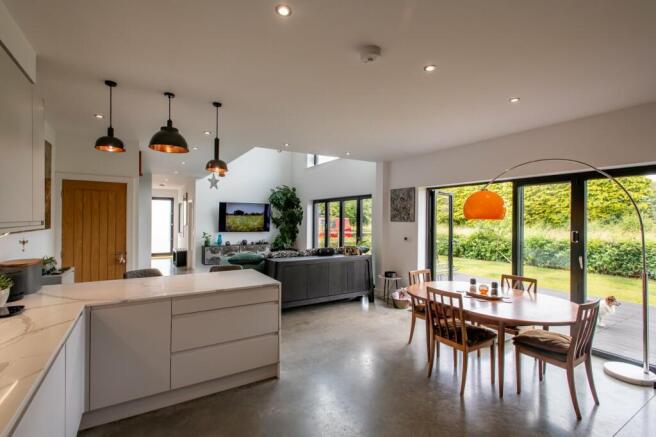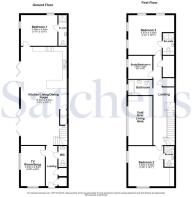
Astwick Road, Stotfold, Hitchin, SG5

- PROPERTY TYPE
Semi-Detached
- BEDROOMS
4
- BATHROOMS
4
- SIZE
Ask agent
- TENUREDescribes how you own a property. There are different types of tenure - freehold, leasehold, and commonhold.Read more about tenure in our glossary page.
Freehold
Key features
- Luxurious four bedroom barn conversion
- Three en-suite bedrooms
- Super open plan living space
- Stylish kitchen with integrated appliances
- Bi-fold doors leading to wrap around gardens
- Lazenby polished concrete floors
- Underfloor heating to the ground floor
- Stunning countryside views
- Driveway parking for numerous vehicles
- EPC rating B. Council tax band F
Description
Astwick Barn is an architecturally designed luxury home that was built on the footprint of an old farm barn. Only completed in 2021 the barn still offers plenty of scope for the new owners to add their personal touch, and they would also benefit from the remaining years of the 10-year new build insurance.
Its semi-rural location on the edge of the hamlet of Astwick, north of Stotfold, is conveniently positioned for commuters. And surrounded by beautiful countryside for those who enjoy tranquil living and local wildlife, whilst still having amenities close-by.
Featuring vaulted double ceiling, polished concrete flooring with zoned underfloor heating and aluminum windows and doors throughout, the specification of this property is notably high end and makes for a fantastic low maintenance, spacious home for a family or professional purchasers to enjoy.
Step Inside:
Beautifully and practically designed for the modern lifestyle this stunning home offers quality living. The fantastic open-plan living space is ideal for entertaining with two sets of bi-fold doors opening onto the decking area. Light oozes through these doors and the large window in the vaulted ceiling area, allowing this beautiful setting to be appreciated all year round, whether you are inside or out. The kitchen area is fitted with contemporary eye and base level units, with quartz worktops that incorporate a breakfast bar and boast integrated appliances to include two electric ovens, larder fridge, larder freezer and dishwasher, whilst understairs cupboards have been designed for laundry appliances and storage. The ground floor also provides a second reception ‘snug’ room which features a large statement window (currently used as a gym), a double bedroom (currently used as a 2nd lounge) with its own en-suite shower room. There is also a cloakroom, coat closet and boiler cupboar...
Step Outside:
Astwick Barn is laid back from the road, and approached via a five-bar gate, leading you onto a block paved driveway that provides parking for up to five cars. There is a large timber outbuilding that can provide further storage space, perfect for cycling and garden tools. The main garden is a good size and includes a large decked area which is ideal for alfresco entertaining. The lawn is bordered with attractive hedgerows to support the low-level fencing, allowing views of the surrounding field and countryside beyond.
Additional Features:
*CCTV security camera system *PIR Burglar alarm *Dusk till Dawn bollard lighting around driveway *Exterior architectural lighting *Lazenby polished concrete floor *Heatmiser zoned underfloor heating system *Aluminium windows & doors throughout *Aquafilter whole-house filtration system *Positive Input Ventilation system *CAT6 data cabling *Composite Decking *Outside tap.
Anti-Money Laundering (AML):
It is a legal requirement that all purchasers comply with Anti-Money Laundering regulations. As such, once a purchase has been agreed subject to contract, the purchaser/s will be required to undertake an AML check carried out by our third party provider at a cost of £66 inclusive of VAT per property, payable by the applicant/s.
Brochures
Brochure 1Brochure 2- COUNCIL TAXA payment made to your local authority in order to pay for local services like schools, libraries, and refuse collection. The amount you pay depends on the value of the property.Read more about council Tax in our glossary page.
- Band: F
- PARKINGDetails of how and where vehicles can be parked, and any associated costs.Read more about parking in our glossary page.
- Yes
- GARDENA property has access to an outdoor space, which could be private or shared.
- Yes
- ACCESSIBILITYHow a property has been adapted to meet the needs of vulnerable or disabled individuals.Read more about accessibility in our glossary page.
- Ask agent
Astwick Road, Stotfold, Hitchin, SG5
Add an important place to see how long it'd take to get there from our property listings.
__mins driving to your place
Get an instant, personalised result:
- Show sellers you’re serious
- Secure viewings faster with agents
- No impact on your credit score
Your mortgage
Notes
Staying secure when looking for property
Ensure you're up to date with our latest advice on how to avoid fraud or scams when looking for property online.
Visit our security centre to find out moreDisclaimer - Property reference 27965747. The information displayed about this property comprises a property advertisement. Rightmove.co.uk makes no warranty as to the accuracy or completeness of the advertisement or any linked or associated information, and Rightmove has no control over the content. This property advertisement does not constitute property particulars. The information is provided and maintained by Satchells Estate Agents, Stotfold. Please contact the selling agent or developer directly to obtain any information which may be available under the terms of The Energy Performance of Buildings (Certificates and Inspections) (England and Wales) Regulations 2007 or the Home Report if in relation to a residential property in Scotland.
*This is the average speed from the provider with the fastest broadband package available at this postcode. The average speed displayed is based on the download speeds of at least 50% of customers at peak time (8pm to 10pm). Fibre/cable services at the postcode are subject to availability and may differ between properties within a postcode. Speeds can be affected by a range of technical and environmental factors. The speed at the property may be lower than that listed above. You can check the estimated speed and confirm availability to a property prior to purchasing on the broadband provider's website. Providers may increase charges. The information is provided and maintained by Decision Technologies Limited. **This is indicative only and based on a 2-person household with multiple devices and simultaneous usage. Broadband performance is affected by multiple factors including number of occupants and devices, simultaneous usage, router range etc. For more information speak to your broadband provider.
Map data ©OpenStreetMap contributors.







