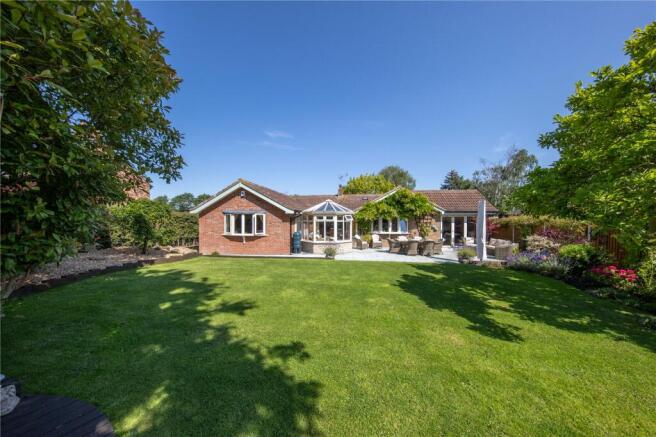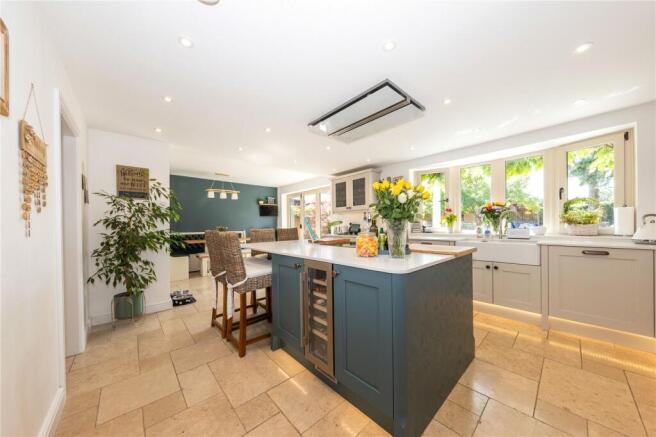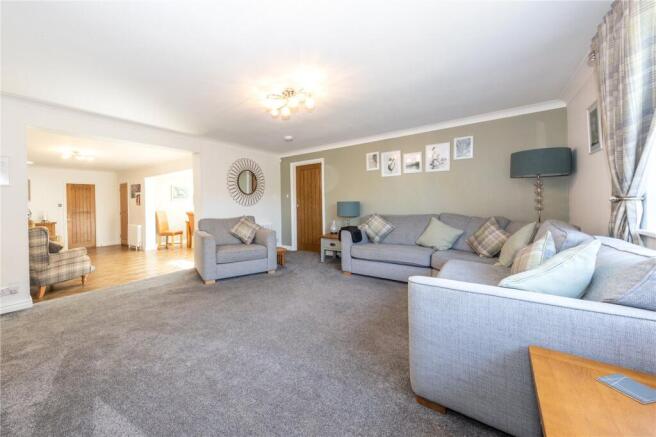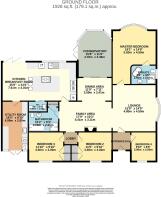
4 bedroom bungalow for sale
North Crawley Road, Newport Pagnell, Buckinghamshire, MK16

- PROPERTY TYPE
Bungalow
- BEDROOMS
4
- BATHROOMS
2
- SIZE
1,928 sq ft
179 sq m
- TENUREDescribes how you own a property. There are different types of tenure - freehold, leasehold, and commonhold.Read more about tenure in our glossary page.
Freehold
Key features
- AWESOME 4 BEDROOM DETACHED BUNGALOW
- GUIDE PRICE £735,000
- FULLY REFURBISHED & UPDATED
- SEMI RURAL LOCATION
- OPEN PLAN LOUNGE/DINING/FAMILY ROOM
- APPROX 25' KITCHEN/BREAKFAST ROOM WITH ISLAND
- APPROX 18' MASTER BEDROOM WITH 4 PIECE ENSUITE
- GATED ACCESS WITH PARKING FOR NUMEROUS CARS
- VIEWING RECOMMENDED
Description
Urban & Rural Newport Pagnell are delighted to present this exceptional four double bedroom detached bungalow, offering over 1,900 sq.ft. of versatile accommodation, set on a large plot. This beautifully home has been well maintaned and upgraded throughout. Boasting generous living spaces, a stunning kitchen/breakfast room, and a large master bedroom with private en-suite.
Internally you are welcomed via a bright entrance hall leading into the heart of the home. To the front, a spacious lounge enjoys a dual-aspect outlook, creating a warm and inviting space for relaxation. The property also benefits from a family area, offering flexible use as an additional sitting room or formal reception space.
The centrepiece of this home is the impressive 25ft kitchen/breakfast room, fitted just three years ago with a brand-new kitchen that combines both style and practicality with bifold doors to the rear. A large central island forms the focal point of the room, complete with a breakfast bar to the side, while the kitchen is further enhanced by integrated appliances including a fridge/freezer, wine fridge, dishwasher, double oven, and cleverly concealed bins. Offering extensive worktop space and ample room for dining, this superb kitchen flows seamlessly into the family room which provides access to the dining area and the delightful conservatory, a light-filled retreat with direct access to the garden — ideal for entertaining or enjoying the outdoors year-round. A separate utility room provides additional convenience and practicality.
Accommodation comprises four well-proportioned bedrooms, including a stunning master bedroom with ample space for storage and a private en-suite including a separate shower, bath, toilet and sink. Bedrooms 2&3 are also double bedrooms and both benefit from built in wardrobes, Bedroom 4 Is also a double bedroom with space for furniture. Bedrooms 2,3,4 are served by a modern family bathroom including a separate shower, bath, toilet and sink as well as a separate WC.
Externally, the rear garden has a large patio area perfect blend of indoor-outdoor living with access through the bifold doors in the kitchen or through the conservatory, the back garden also has a summerhouse to the rear with electricity currently being used as a gym
To the front, the property is approached via electric gates, enhancing both privacy and security with a large driveway for 8 cars as well as a large outhouse with electricity.
Further benefits of this home include electric underfloor heating in the master en-suite, water underfloor heating in the kitchen/breakfast room and utility room, a boiler replaced within the last 5–6 years and oil-fired central heating.
Located in a sought-after semi rural area on the outskirts of Newport Pagnell, this property offers a perfect balance of countryside living and easy access to nearby amenities as well as being in Ousedale school catchment. Don't miss the opportunity to make this stunning bungalow your new home. Contact us today to arrange a viewing.
EPC: D
Council Tax Band: E
Entrance Hall
Lounge
4.8m x 4.5m
Family Area
5.4m x 3.12m
Dining Area
3.58m x 2.41m
Conservatory
4.78m x 3.48m
Kitchen/Breafast Room
7.62m x 4.01m
Utility Room
5m x 2.7m
Cloakroom
1.93m x 1.1m
Master Bedroom
5.5m x 4.5m
En Suite Bathroom
2.6m x 1.96m
Bedroom 2
3.48m x 3m
Bedroom 3
3.6m x 3m
Bedroom 4
3m x 2.6m
Family Bathroom
3.1m x 2.51m
Outside
Brochures
Particulars- COUNCIL TAXA payment made to your local authority in order to pay for local services like schools, libraries, and refuse collection. The amount you pay depends on the value of the property.Read more about council Tax in our glossary page.
- Band: E
- PARKINGDetails of how and where vehicles can be parked, and any associated costs.Read more about parking in our glossary page.
- Driveway,Gated
- GARDENA property has access to an outdoor space, which could be private or shared.
- Yes
- ACCESSIBILITYHow a property has been adapted to meet the needs of vulnerable or disabled individuals.Read more about accessibility in our glossary page.
- Lateral living,Wide doorways
North Crawley Road, Newport Pagnell, Buckinghamshire, MK16
Add an important place to see how long it'd take to get there from our property listings.
__mins driving to your place
Get an instant, personalised result:
- Show sellers you’re serious
- Secure viewings faster with agents
- No impact on your credit score

Your mortgage
Notes
Staying secure when looking for property
Ensure you're up to date with our latest advice on how to avoid fraud or scams when looking for property online.
Visit our security centre to find out moreDisclaimer - Property reference NEW240174. The information displayed about this property comprises a property advertisement. Rightmove.co.uk makes no warranty as to the accuracy or completeness of the advertisement or any linked or associated information, and Rightmove has no control over the content. This property advertisement does not constitute property particulars. The information is provided and maintained by Urban & Rural Property Services, Newport Pagnell. Please contact the selling agent or developer directly to obtain any information which may be available under the terms of The Energy Performance of Buildings (Certificates and Inspections) (England and Wales) Regulations 2007 or the Home Report if in relation to a residential property in Scotland.
*This is the average speed from the provider with the fastest broadband package available at this postcode. The average speed displayed is based on the download speeds of at least 50% of customers at peak time (8pm to 10pm). Fibre/cable services at the postcode are subject to availability and may differ between properties within a postcode. Speeds can be affected by a range of technical and environmental factors. The speed at the property may be lower than that listed above. You can check the estimated speed and confirm availability to a property prior to purchasing on the broadband provider's website. Providers may increase charges. The information is provided and maintained by Decision Technologies Limited. **This is indicative only and based on a 2-person household with multiple devices and simultaneous usage. Broadband performance is affected by multiple factors including number of occupants and devices, simultaneous usage, router range etc. For more information speak to your broadband provider.
Map data ©OpenStreetMap contributors.





