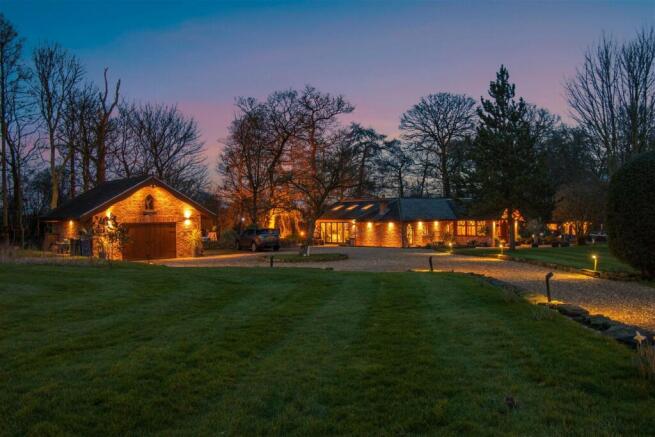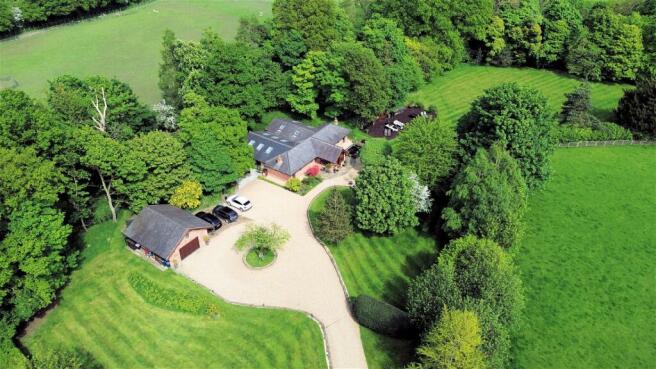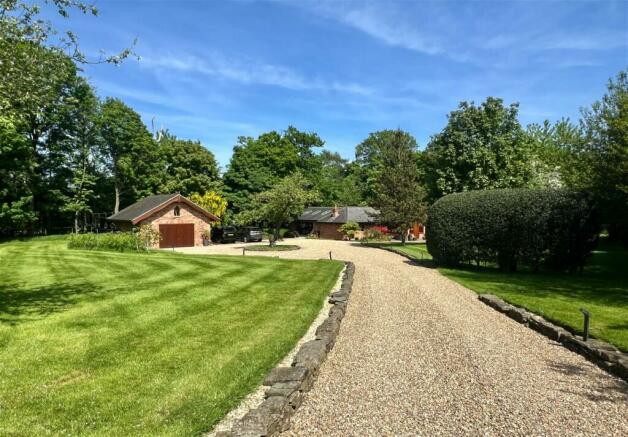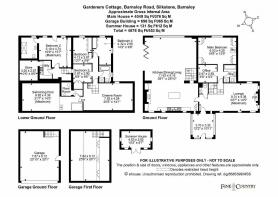Barnsley Road, Silkstone, S75

- PROPERTY TYPE
Detached
- BEDROOMS
5
- BATHROOMS
3
- SIZE
4,050 sq ft
376 sq m
- TENUREDescribes how you own a property. There are different types of tenure - freehold, leasehold, and commonhold.Read more about tenure in our glossary page.
Freehold
Key features
- IDYLLIC PRIVATE ESTATE SETTING
- 7 ACRE PARKLAND ESTATE
- SOUTH FACING LANDSCAPED GARDENS WITH SURROUNDING WOODLAND
- SPACIOUS ACCOMMODATION IN EXCESS OF 4000sqft OFFERING FLEXIBLE LIVING SPACE
- SWIMMING POOL
- DOUBLE GARAGE
- ENCLOSED PADDOCK LAND
- OPEN PLAN LIVING KITCHEN
- LOCAL SERVICES AND AMENITIES
- M1 ACCESS
Description
A bespoke home unique from all view points, privately enclosed within 7 acre grounds, commanding breathtaking views over south facing gardens, occupying the most idyllic of settings, with an adjoining paddock and woodland, offering spacious accommodation, incorporating 5 double bedrooms, a stunning open plan living kitchen, swimming pool and cinema room.
The home itself is nothing short of breathtaking, meticulously crafted yet offering more than immediately meets the eye, nestled within a stunning 7-acre parkland estate, complete with south-facing gardens, ancient woodland, and grazing pasture; positioned on the fringe of the Noblethorpe Estate, it provides a high degree of privacy and tranquillity.
Inside, this welcoming home seamlessly blends traditional character with contemporary charm, ensuring exceptional levels of natural light and a seamless connection with the outdoors. Each corner of the impressive accommodation invites you to explore and appreciate the unique blend of old-world elegance and modern comfort.
Five double bedrooms benefit from three bathrooms, the expansive living kitchen incorporates both dining and sitting areas, the cinema offers versatile accommodation, and the lounge looks over landscaped gardens whilst the double garage offers the potential to create self-contained, annexed living.
This semi-rural property presents an unparalleled lifestyle opportunity, set amidst idyllic surroundings, tucked away in the tranquil countryside; individually designed, a bespoke home that exudes charm and character, and despite its secluded location, it is conveniently positioned just 2 miles from the M1 motorway and within a 10 minute drive from the popular Pennine market town of Penistone.
For those seeking a lifestyle that harmonizes with nature, while still enjoying modern conveniences, this property offers a truly unparalleled opportunity to make your dream home a reality.
Ground Floor
A solid oak entrance door opens into the reception / boot room, which has beautiful hand-crafted windows to three aspects all offering differing views over the grounds. The room is exposed into the apex of the building with timbers on display, has a feature brick wall to one aspect surrounding an oak door which opens into the reception hall.
The reception hall immediately displays an impressive introduction to the home, offering a glimpse through to the living kitchen, whilst the eyes are drawn to the open plan lounge with beams and trusses on display into the apex of the building.
The lounge has a stunning brick chimney breast with a stone lintel, offering a complimentary contrast, whilst a wood burning stove sits on a stone hearth. Windows to three aspects have beamed lintels over, enjoy delightful views over the gardens and invite good levels of natural light indoors. A bespoke oak staircase gains access to the lower ground floor bedrooms, cinema room and swimming pool.
A cloakroom is presented with a modern two-piece suite, with complimentary tiling to the walls and floor.
The living kitchen is without a doubt an awe-inspiring room, expansive in proportions to incorporate a kitchen, lounge and dining area; striking features including exposed trusses and a feature rustic brick exposed wall to one aspect. The lounge and dining area has a bank of oak framed windows, overlooking the rear gardens and adjoining paddock land, whilst bi-folding doors to the southwest open onto an external terrace seamlessly blending the outdoors with the inside and encouraging a good degree of Al-Fresco dining. This section of the room has a wood burning stove that sits on a black granite hearth and has full tiling to the floor which extends into the kitchen. Presented with a bespoke range of furniture complimented by black granite work surfaces, which incorporate a double drainer, has an inset twin sink with a mixer tap over and matching granite up-stands. A central island comfortably seats six and has useful cupboards and drawer units beneath, whilst a compliment of appliances includes a Stoves oven incorporating twin ovens and a grill, with a seven-ring gas burner over set back into a granite surround with a rustic brick chimney breast over with a matching backdrop and concealed extractor canopy. There is a dishwasher, an American style fridge freezer and windows offering a delightful outlook over the south facing garden. A second stairway leads to the lower ground floor.
From the lounge oak steps lead up to the principal bedroom suite that offers generous accommodation, has a wonderful arch top window overlooking the gardens and Paddock beyond, with natural light being drawn indoors via two skylight windows. This room displays exposed beams and trusses into the apex of the building, has bespoke oak wardrobes to two walls, an oak floor, a walk-in dressing room which is currently used as a home office and an en-suite shower room presenting a double ended bath, a step-in shower and a wash hand basin with a vanity cupboard beneath. The room has Travertine tiling to the walls and floor, a feature heated towel radiator and a skylight window.
Lower Ground Floor
The lower ground floor is split into two sections, each accessed by an independent oak staircase.
The first leading to a self-contained bedroom suite, which has an internal reception area leading through to a bedroom and a utility. The bedroom offers generous double accommodation with fitted wardrobes to the expanse of one wall, enjoys two full height windows to the rear commanding a delightful outlook, whilst a solid oak door opens onto an external pebbled terrace. En-suite facilities comprise a walk-through double shower, a floating wash hand basin with a drawer unit beneath and a low flush W.C. This room has complimentary tiling to both the walls and floor, LED strip lighting, a contemporary styled vertical towel radiator and an oak framed opaque window.
The utility is presented with base and wall cupboards, has a work surface incorporating a stainless-steel sink unit, complimentary tiling to the walls and plumbing and space for both an automatic washing machine and a dryer. An internal door gains access to an underground room with a rainwater harvesting system used for the washing machine and outdoor tap.
The second leads directly into a versatile room which offers generous proportions and is currently used for leisure as a home cinema. A window has a beamed lintel over, exposed beams to the ceiling and gains access through to the swimming pool.
An inner hallway offers access to three double bedrooms, two of which are positioned to the rear aspect of the property with full height windows overlooking the rear gardens, whilst benefitting further from fitted wardrobes. The fourth bedroom has an internal window and a built-in wardrobe.
The family bathroom is presented with a four-piece suite comprising a double ended bath, a step-in shower, a low flush W.C and a Heritage wash hand basin set to a limestone surround. The room has complimentary limestone tiling to the walls and floor, a heated towel radiator and an oak window to the side aspect of the property.
The swimming pool area has a wet-room style shower, which extends to an area currently home to a hot tub, before steps lead up to the swimming pool which measure 20” x 14”, has a Fluvo wave and exercise machine.
Externally
The property occupies a private, little known tucked away position and enjoys a delightful scenic approach before wrought iron gates open to a sweeping driveway offering a glimpse of the property before arriving at the main courtyard of this delightful parkland setting. Parking is available for several vehicles and there is a detached double garage. To the south of the property there is a stone paved patio with raised flower beds, a variety of plants and shrubs complemented by a Koi Pond which is approximately 5ft deep with water fall feature. To the southwest aspect, off the kitchen a flagged terrace encourages outdoor entertaining and a separate large, raised deck enjoys a direct south facing position and is accompanied by a timber summer house. The property stands within extensive 7 acre grounds, predominantly of a parkland nature with generous lawns wrapping the property and in turn surrounded by mature trees. There is an adjoining ancient woodland with a delightful nature walk, small copse and a grassed pasture (a 3 acre enclosed post and rail fenced paddock) ideal for those with an equestrian or hobby farming interest, previously having planning permission for a large stable block incorporating 6 loose boxes, a hay store and a tack room (application number B/99/0593/PR).
Double Garage
A generous double garage with an electronically operated entrance door and a generous first floor level with solid oak flooring and staircase ideal for a variety of uses including a home office, hobby room or gymnasium.
Additional Information
A Freehold property with mains gas, water, electricity and drainage. There is a rainwater harvesting system with a 6,500-litre collection tank which serves the washing machine and outdoor taps. Council Tax Band – G. EPC Rating – C. Fixtures and fittings by separate negotiation. Underfloor heating throughout and an air circulation system.
1967 & MISDESCRIPTION ACT 1991 - When instructed to market this property every effort was made by visual inspection and from information supplied by the vendor to provide these details which are for description purposes only. Certain information was not verified, and we advise that the details are checked to your personal satisfaction. In particular, none of the services or fittings and equipment have been tested nor have any boundaries been confirmed with the registered deed plans. Fine & Country or any persons in their employment cannot give any representations of warranty whatsoever in relation to this property and we would ask prospective purchasers to bear this in mind when formulating their offer. We advise purchasers to have these areas checked by their own surveyor, solicitor and tradesman. Fine & Country accept no responsibility for errors or omissions. These particulars do not form the basis of any contract nor constitute any part of an offer of a contract.
Directions
Heading towards Penistone on Barnsley Road, after the Asda petrol station take the second right hand turn leading into the Noblethorpe Estate. Continue straight on and then bear left into an unnamed private gravel track, which leads down to Gardeners Cottage.
AGENT NOTES
1. MONEY LAUNDERING REGULATIONS: Intending purchasers will be asked to produce identification documentation at a later stage and we would ask for your co-operation in order that there will be no delay in agreeing the sale.
2. General: While we endeavour to make our sales particulars fair, accurate and reliable, they are only a general guide to the property and, accordingly, if there is any point which is of particular importance to you, please contact the office and we will be pleased to check the position for you, especially if you are contemplating travelling some distance to view the property.
3. The measurements indicated are supplied for guidance only and as such must be considered incorrect.
4. Services: Please note we have not tested the services or any of the equipment or appliances in this property, accordingly we strongly advise prospective buyers to commission their own survey or service reports before finalising their offer to purchase.
5. THESE PARTICULARS ARE ISSUED IN GOOD FAITH BUT DO NOT CONSTITUTE REPRESENTATIONS OF FACT OR FORM PART OF ANY OFFER OR CONTRACT. THE MATTERS REFERRED TO IN THESE PARTICULARS SHOULD BE INDEPENDENTLY VERIFIED BY PROSPECTIVE BUYERS OR TENANTS. NEITHER FINE AND COUNTRY NOR ANY OF ITS ASSOCIATED BUSINESSES OR EMPLOYEES HAS ANY AUTHORITY TO MAKE OR GIVE ANY REPRESENTATION OR WARRANTY WHATEVER IN RELATION TO THIS PROPERTY.
Brochures
Brochure 1- COUNCIL TAXA payment made to your local authority in order to pay for local services like schools, libraries, and refuse collection. The amount you pay depends on the value of the property.Read more about council Tax in our glossary page.
- Band: G
- PARKINGDetails of how and where vehicles can be parked, and any associated costs.Read more about parking in our glossary page.
- Garage
- GARDENA property has access to an outdoor space, which could be private or shared.
- Private garden,Patio
- ACCESSIBILITYHow a property has been adapted to meet the needs of vulnerable or disabled individuals.Read more about accessibility in our glossary page.
- No wheelchair access
Barnsley Road, Silkstone, S75
Add an important place to see how long it'd take to get there from our property listings.
__mins driving to your place
Get an instant, personalised result:
- Show sellers you’re serious
- Secure viewings faster with agents
- No impact on your credit score
Your mortgage
Notes
Staying secure when looking for property
Ensure you're up to date with our latest advice on how to avoid fraud or scams when looking for property online.
Visit our security centre to find out moreDisclaimer - Property reference S677173. The information displayed about this property comprises a property advertisement. Rightmove.co.uk makes no warranty as to the accuracy or completeness of the advertisement or any linked or associated information, and Rightmove has no control over the content. This property advertisement does not constitute property particulars. The information is provided and maintained by Fine & Country, Sheffield. Please contact the selling agent or developer directly to obtain any information which may be available under the terms of The Energy Performance of Buildings (Certificates and Inspections) (England and Wales) Regulations 2007 or the Home Report if in relation to a residential property in Scotland.
*This is the average speed from the provider with the fastest broadband package available at this postcode. The average speed displayed is based on the download speeds of at least 50% of customers at peak time (8pm to 10pm). Fibre/cable services at the postcode are subject to availability and may differ between properties within a postcode. Speeds can be affected by a range of technical and environmental factors. The speed at the property may be lower than that listed above. You can check the estimated speed and confirm availability to a property prior to purchasing on the broadband provider's website. Providers may increase charges. The information is provided and maintained by Decision Technologies Limited. **This is indicative only and based on a 2-person household with multiple devices and simultaneous usage. Broadband performance is affected by multiple factors including number of occupants and devices, simultaneous usage, router range etc. For more information speak to your broadband provider.
Map data ©OpenStreetMap contributors.




