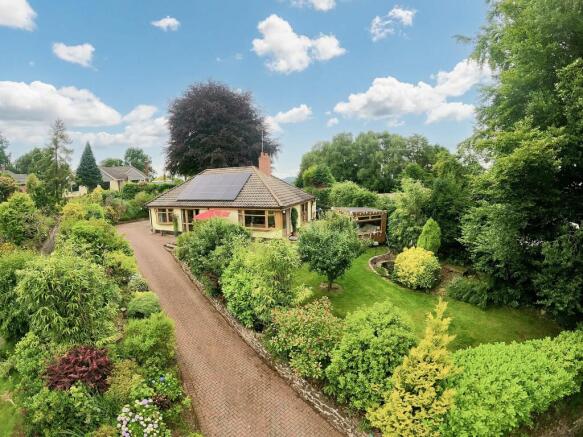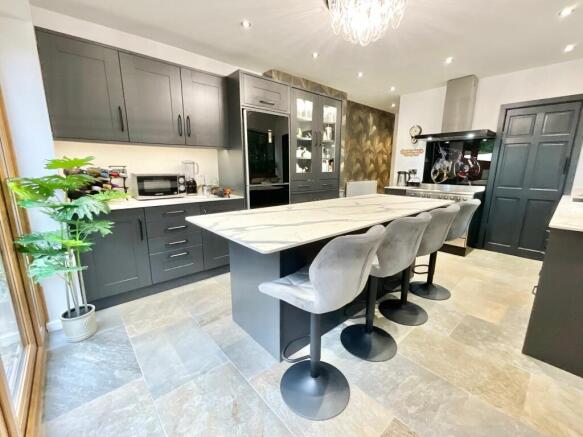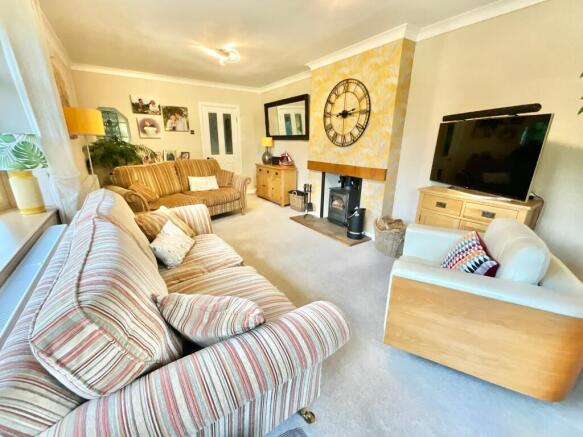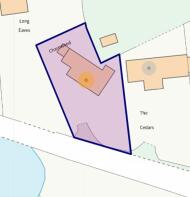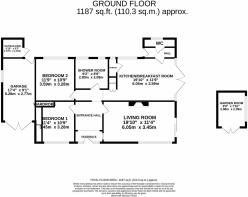
Gravelly Hill, Ashley, TF9 4JU

- PROPERTY TYPE
Detached Bungalow
- BEDROOMS
2
- BATHROOMS
1
- SIZE
969 sq ft
90 sq m
- TENUREDescribes how you own a property. There are different types of tenure - freehold, leasehold, and commonhold.Read more about tenure in our glossary page.
Freehold
Key features
- A recently renovated and immaculately presented 2 bedroom detached bungalow with garage and driveway.
- A large lounge with a multi fuel burner, sliding doors out to the beautiful gardens, and a contemporary kitchen/diner also with doors leading to the stunning gardens and garden room.
- Lovely sized plot with well established garden with fruit trees, shrubs, lawns and patio areas, driveway wrapping around to the side & rear paved area ideal for storage, sheds or greenhouse.
- The stunning kitchen/diner is a showstopper along with a utility room and guest W.C all set within a very private & sought after location in the beautiful village of Ashley with many amenities.
- Two good sized bedrooms with fitted wardrobes and an ultra modern, very spacious shower room with fitted vanity units, walk-in shower and storage.
Description
How does the old saying go? ?Time waits for no man??? (or woman!). Speed must be at the very forefront of your mind when you see this sensational home! This immaculately presented two bedroom detached bungalow set spaciously over one convenient floor is the opposite of the stereotype! VERY privately located in the heart of the sought after village of Ashley, Charnwood is most definitely the exception to the rule. The current owners have carefully and thoughtfully taken this place to the next level and renovated throughout over the last three years with additions such as solar panels and an air source heat pump. A block paved driveway sweeps through the front grounds and leads to the home itself and provides ample parking, access to additional paved area to the side and a garage and store. The entrance hall is spacious with a modern tiled floor and plenty of room for storage if you so wish. The attractive glass panelled entrance door with matching glass windows either side allow the light to flood in and give this space a welcoming glow. A large living room can be found to the right with a feature bay window, sliding patio doors to the side gardens and a feature multi fuel burner sitting on a tile hearth with a Oak mantle. The kitchen is just sensational with a contemporary feel and a high end finish with a continuation of the modern tiled flooring from the entrance hall and with French doors open out on to steps taking you to a seating area. A range of modern base, drawers and wall mounted units provide ample storage options and a handy walk-in pantry with a opening window to the side and both power and lighting. Worksurfaces run along three sides with matching upstands. A one and a half bowl sink is inset into the worksurface with a chefs mixer tap over and there is an integrated dishwasher. There is space for fridge freezer and a range cooker with a ceramic electric hob and a stainless steel cooker hood over. The show stopper in this room has to be the impressive island dining area with plenty of surface space to accommodate the whole family. The master bedroom is located to the left of the entrance hall and is a large double room, a bay window looks to the front with extensive fitted wardrobes. The second bedroom is also a double with large wardrobe and views of the rear garden. The family shower room is sleek and stylish with a walk in double wet room style shower, a close coupled WC and sink with ample cupboards and drawer below. An LED back illuminated mirror and tile flooring complete this room. A convenient rear hall accessed from the garden also boasts a trendy WC with space for white goods, perfect for gardeners and BBQ guests alike! The gardens are established and well maintained with well stocked beds and an array of plants, trees and shrubs. The purpose built summer house is fully insulated and has power and heating which means that this clever addition can be used all year round, maybe you need an office or a studio or simply a space to relax and enjoy the view. There are many seating areas throughout the garden, ideal for enjoying the varied wildlife that visit the garden. In addition to all of the above there are apple, plum and cherry trees, a pretty wildlife pond, storage shed and raised planters. Charnwood is ready to wear in every sense of the phrase! Reserve your private appointment to view with haste!
EPC Rating: C
Location
Ashley is a pretty village located between Loggerheads & Baldwins Gate near to the bustling market town of Market Drayton. There is a community centre along with a beautiful church, doctors surgery & two local pubs. More amenities are in Loggerheads including a small supermarket, butchers, post office and a pub serving food. The schooling in the area is also something to be proud of with St Marys School in Mucklestone & Hugo Meynell in Loggerheads, both of which achieved an Ofsted rating of GOOD in 2019! The location is excellent for people seeking a semi rural lifestyle but just a short drive from motorways & train links.
- COUNCIL TAXA payment made to your local authority in order to pay for local services like schools, libraries, and refuse collection. The amount you pay depends on the value of the property.Read more about council Tax in our glossary page.
- Band: E
- PARKINGDetails of how and where vehicles can be parked, and any associated costs.Read more about parking in our glossary page.
- Yes
- GARDENA property has access to an outdoor space, which could be private or shared.
- Yes
- ACCESSIBILITYHow a property has been adapted to meet the needs of vulnerable or disabled individuals.Read more about accessibility in our glossary page.
- Ask agent
Gravelly Hill, Ashley, TF9 4JU
Add an important place to see how long it'd take to get there from our property listings.
__mins driving to your place
Get an instant, personalised result:
- Show sellers you’re serious
- Secure viewings faster with agents
- No impact on your credit score
Your mortgage
Notes
Staying secure when looking for property
Ensure you're up to date with our latest advice on how to avoid fraud or scams when looking for property online.
Visit our security centre to find out moreDisclaimer - Property reference 742d24db-d425-4439-b848-fc3c30c34a83. The information displayed about this property comprises a property advertisement. Rightmove.co.uk makes no warranty as to the accuracy or completeness of the advertisement or any linked or associated information, and Rightmove has no control over the content. This property advertisement does not constitute property particulars. The information is provided and maintained by James Du Pavey, Eccleshall. Please contact the selling agent or developer directly to obtain any information which may be available under the terms of The Energy Performance of Buildings (Certificates and Inspections) (England and Wales) Regulations 2007 or the Home Report if in relation to a residential property in Scotland.
*This is the average speed from the provider with the fastest broadband package available at this postcode. The average speed displayed is based on the download speeds of at least 50% of customers at peak time (8pm to 10pm). Fibre/cable services at the postcode are subject to availability and may differ between properties within a postcode. Speeds can be affected by a range of technical and environmental factors. The speed at the property may be lower than that listed above. You can check the estimated speed and confirm availability to a property prior to purchasing on the broadband provider's website. Providers may increase charges. The information is provided and maintained by Decision Technologies Limited. **This is indicative only and based on a 2-person household with multiple devices and simultaneous usage. Broadband performance is affected by multiple factors including number of occupants and devices, simultaneous usage, router range etc. For more information speak to your broadband provider.
Map data ©OpenStreetMap contributors.
