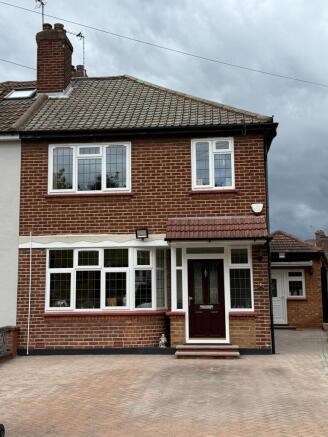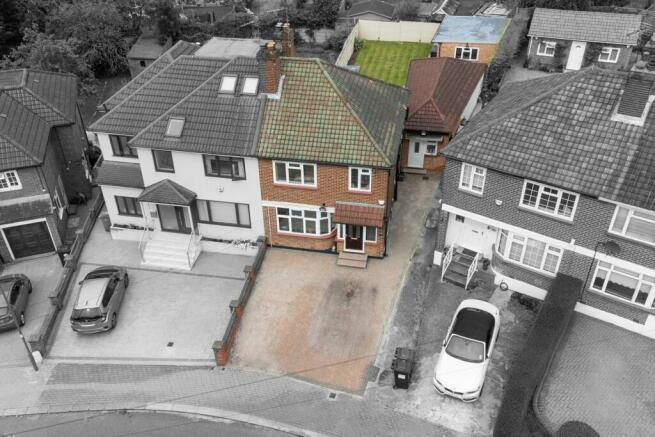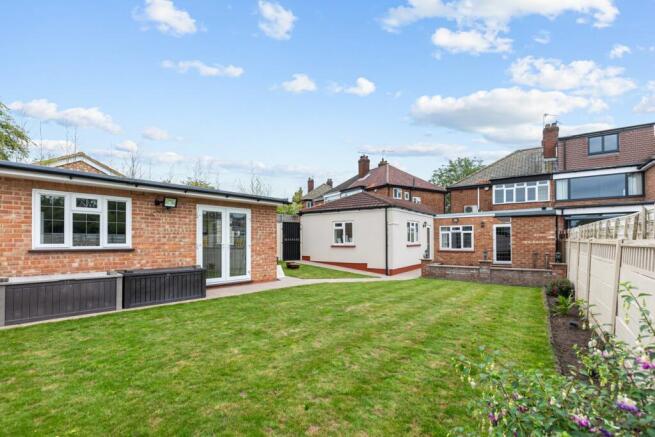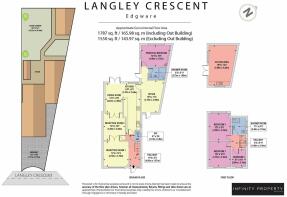
Langley Crescent, Edgware, HA8

- PROPERTY TYPE
Semi-Detached
- BEDROOMS
4
- BATHROOMS
2
- SIZE
Ask agent
- TENUREDescribes how you own a property. There are different types of tenure - freehold, leasehold, and commonhold.Read more about tenure in our glossary page.
Freehold
Description
KEY FEATURES
• CHAIN FREE
• 4-Bedroom Semi-Detached House
• Immaculately Presented and Spacious
• 2 Modern Bathrooms
• Self-Contained Annexe
• 4 Versatile Reception Rooms
• Fully Fitted Contemporary Kitchen
• Generous Garden with Outhouse
• Sought-After Edgware Location – Close to Mill Hill, Stanmore & Borehamwood
• Driveway with Off-Street Parking for Two Cars
________________________________________
PROPERTY DESCRIPTION
Located in a quiet, tree-lined crescent, this exceptional four-bedroom semi-detached home combines contemporary living with generous space – perfect for growing families or those seeking flexibility. Beautifully presented and offered chain-free, the property is in immaculate condition, ready for immediate move-in.
Positioned in a peaceful residential area, the home is close to a range of highly regarded schools and various places of worship, including synagogues, churches, and mosques. Excellent transport links serve Edgware, Mill Hill, and Stanmore stations, offering fast access to Central London, with easy road connectivity via the M1, A41, A1, and M25.
________________________________________
INTERIOR HIGHLIGHTS
Step inside to discover three bright, interconnecting reception rooms that can be opened or separated via elegant double doors – ideal for creating open-plan living or cozy, private spaces as needed.
The stylish, fully fitted kitchen offers ample storage, generous worktop space, and features integrated appliances including a double oven, hob, extractor fan, double sink, and a drinking water filter. Porcelain floor tiles and underfloor heating throughout the ground floor add a touch of luxury.
Additional ground floor features include a guest WC and under-stairs storage.
________________________________________
INDEPENDENT ANNEXE
A standout feature of this property is the large, self-contained side annexe – ideal for extended family, guests, rental income, or a private home office. It boasts:
• Separate entrance
• Spacious reception room with fitted units
• Double bedroom with dual-aspect windows, fitted units, ceramic sink, and air conditioning
• Modern three-piece bathroom suite
________________________________________
UPSTAIRS ACCOMMODATION
The first floor of the main house comprises three bright and airy bedrooms, all with fitted wardrobes and wooden flooring. One bedroom is equipped with air conditioning. The contemporary family bathroom is stylish, spacious, and designed for practicality and comfort.
________________________________________
OUTDOOR SPACE
The beautifully maintained, secluded garden is ideal for relaxation and family activities. Additional outdoor features include:
• Purpose-built boiler room with Megaflo system and water softener
• Adjoining built-in storage room
• Large outhouse with fitted units, sink, worktop, air conditioning, and plumbing – perfect as a home office, gym, workshop, or playroom
________________________________________
PARKING & ADDITIONAL AMENITIES
• Paved driveway with off-street parking for two vehicles
• Ample unrestricted on-street parking
• Gas central heating, double glazing, alarm system, smoke alarms
• Sky Plus and Ethernet connectivity
• Exterior garden and security sensor lighting (front and rear)
________________________________________
POTENTIAL FOR EXPANSION
Planning permission has previously been granted for a fifth bedroom on the first floor (subject to renewal). There's also potential for a loft extension (STPP).
________________________________________
EXCELLENT TRANSPORT LINKS
• Edgware Station (Northern Line) – Direct access to Central London
• Stanmore Station (Jubilee Line) – Convenient for Canary Wharf & West End
• Mill Hill Station (Thameslink) – Quick routes to St Pancras & the City
• Road Access – M1, M25, A1, A41 all within easy reach
________________________________________
CONTACT US
This elegant and unique family home blends modern amenities with adaptable living spaces in one of North West London’s most desirable locations. Don’t miss the opportunity to make it your forever home.
Contact INFINITY today to arrange a viewing and take the first step toward your next chapter.
Driveway
5.55m x 7.11m (18' 3" x 23' 4")
Reception Room 1
3.75m x 3.75m (12' 4" x 12' 4")
Reception Room 2
3.22m x 4.00m (10' 7" x 13' 1")
WC
0.8m x 1.73m (2' 7" x 5' 8")
Dining Room
2.65m x 4.22m (8' 8" x 13' 10")
Kitchen
2.44m x 7.47m (8' 0" x 24' 6")
Office
3.39m x 4.70m (11' 1" x 15' 5")
Principal Bedroom
3.15m x 4.49m (10' 4" x 14' 9")
Shower Room 1
1.80m x 2.72m (5' 11" x 8' 11")
Outbuilding
4.29m x 5.99m (14' 1" x 19' 8")
Rear Garden
10.50m x 18.25m (34' 5" x 59' 11")
Bedroom 2
3.30m x 3.75m (10' 10" x 12' 4")
Bedroom 3
3.22m x 4.00m (10' 7" x 13' 1")
Bedroom 4
2.10m x 2.60m (6' 11" x 8' 6")
Shower Room 2
2.10m x 2.40m (6' 11" x 7' 10")
- COUNCIL TAXA payment made to your local authority in order to pay for local services like schools, libraries, and refuse collection. The amount you pay depends on the value of the property.Read more about council Tax in our glossary page.
- Band: E
- PARKINGDetails of how and where vehicles can be parked, and any associated costs.Read more about parking in our glossary page.
- Yes
- GARDENA property has access to an outdoor space, which could be private or shared.
- Yes
- ACCESSIBILITYHow a property has been adapted to meet the needs of vulnerable or disabled individuals.Read more about accessibility in our glossary page.
- Ask agent
Langley Crescent, Edgware, HA8
Add an important place to see how long it'd take to get there from our property listings.
__mins driving to your place
Get an instant, personalised result:
- Show sellers you’re serious
- Secure viewings faster with agents
- No impact on your credit score



Your mortgage
Notes
Staying secure when looking for property
Ensure you're up to date with our latest advice on how to avoid fraud or scams when looking for property online.
Visit our security centre to find out moreDisclaimer - Property reference 27825124. The information displayed about this property comprises a property advertisement. Rightmove.co.uk makes no warranty as to the accuracy or completeness of the advertisement or any linked or associated information, and Rightmove has no control over the content. This property advertisement does not constitute property particulars. The information is provided and maintained by Infinity Property Solutions, Harrow. Please contact the selling agent or developer directly to obtain any information which may be available under the terms of The Energy Performance of Buildings (Certificates and Inspections) (England and Wales) Regulations 2007 or the Home Report if in relation to a residential property in Scotland.
*This is the average speed from the provider with the fastest broadband package available at this postcode. The average speed displayed is based on the download speeds of at least 50% of customers at peak time (8pm to 10pm). Fibre/cable services at the postcode are subject to availability and may differ between properties within a postcode. Speeds can be affected by a range of technical and environmental factors. The speed at the property may be lower than that listed above. You can check the estimated speed and confirm availability to a property prior to purchasing on the broadband provider's website. Providers may increase charges. The information is provided and maintained by Decision Technologies Limited. **This is indicative only and based on a 2-person household with multiple devices and simultaneous usage. Broadband performance is affected by multiple factors including number of occupants and devices, simultaneous usage, router range etc. For more information speak to your broadband provider.
Map data ©OpenStreetMap contributors.





