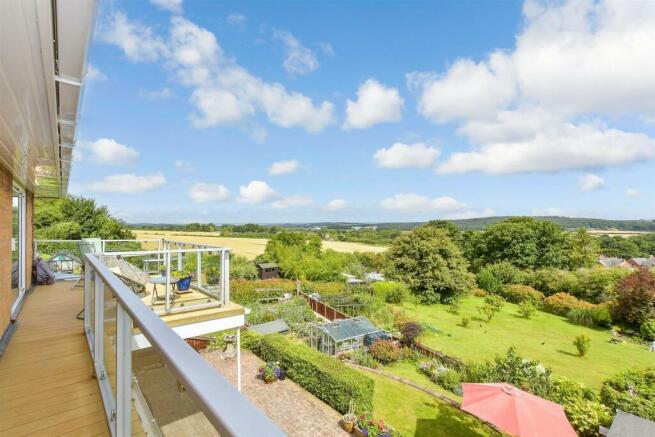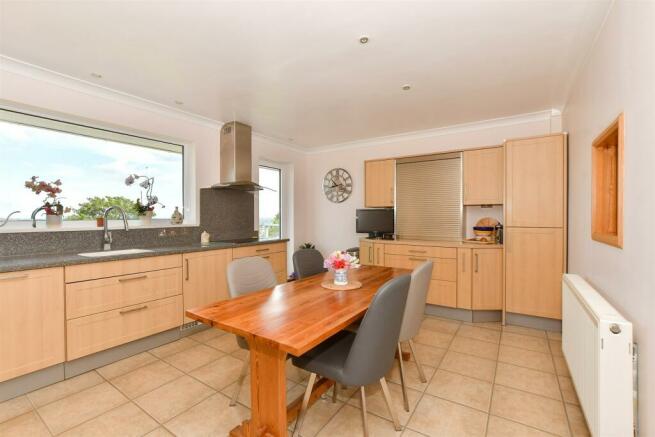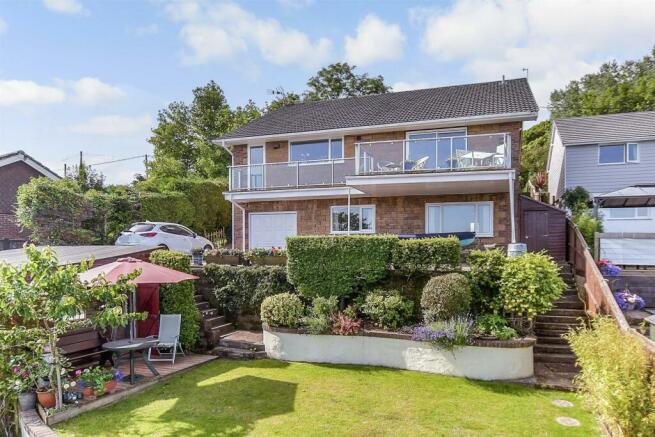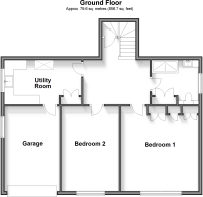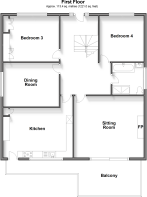Calbourne Road, Newport, Isle of Wight

- PROPERTY TYPE
Detached
- BEDROOMS
4
- BATHROOMS
2
- SIZE
Ask agent
- TENUREDescribes how you own a property. There are different types of tenure - freehold, leasehold, and commonhold.Read more about tenure in our glossary page.
Freehold
Key features
- Unique and contemporary detached house
- Stunning 180-degree far reaching country views
- Integral garage and extensive driveway parking
- Solar panels providing beneficial income
- Upside down layout with both ground and first floor shower rooms
- First floor balcony to relax and appreciate the idyllic views
Description
Enter at the front at ground floor level, there's two, good sized double bedrooms either side of a central hallway and staircase. Towards the rear on this level are the living areas, which of course receive the full benefit of the sloping site design. The kitchen diner boasts two ovens, plus an electric hob and all integrated appliances. A large window lets in an abundance of light and perfectly frames the gorgeous view beyond, and a glass door here leads onto the impressive balcony. Here you can enjoy alfresco dining at its absolute finest, or just sit back, relax and drink in the 180 degree view of lush, rolling green fields and countryside. From either the balcony via patio doors or the internal hallway you can access the light and airy sitting room. In addition to the kitchen diner is a formal dining room and also on this floor is a family bathroom which includes a separate shower cubicle.
On the lower ground floor are two further double bedrooms positioned towards the rear of the property, therefore benefitting from the incredible views. There's a contemporary shower room as well as a good-sized utility room, plus direct access to the integrated garage.
Outside to the front is parking for two vehicles, however there is copious parking at the side and rear of the property, as well as the integrated garage. Access to the front door is via a gently sloping driveway that continues to the side, wrapping around the house to the rear where the balcony acts as a car port.
The extensive, sunken, tiered gardens are a pleasant mix of lawn and flower beds and include a greenhouse and large workshop, as well as a vast productive vegetable garden. And as a further advantage to this fabulous property, there are solar panels on the south facing side of the roof that have a significant impact on the energy bills here and provide an income.
What the Owner says:
This property is very conveniently located in the centre of the island, on the outskirts of the parish of Newport and Carisbrooke. It is just a short walk from the latter, which is a delightful village, renowned for its medieval castle and has everything we need, including two great pubs – the Waverley and the Eight Bells – a café, an Italian restaurant and a convenience store for all the necessities.
There's also a GP surgery, vets and four schools, as well as a couple of shops, and if we ever need anything more, then Newport is just a five-minute drive away. In the other direction we have miles of open countryside with an abundance of stunning walks to choose from which can be rounded off at the gastropub The Blacksmiths Arms.
Room sizes:
- Entrance Hall
- Bedroom 3: 13'9 x 11'4 (4.19m x 3.46m)
- Dining Room: 13'9 x 10'11 (4.19m x 3.33m)
- Kitchen: 17'7 x 12'3 (5.36m x 3.74m)
- Sitting Room: 17'2 x 15'3 (5.24m x 4.65m)
- Bathroom: 7'11 x 7'10 (2.41m x 2.39m)
- Bedroom 4: 11'4 x 11'2 (3.46m x 3.41m)
- Hallway
- Shower Room: 8'6 x 7'10 (2.59m x 2.39m)
- Bedroom 1: 15'4 x 13'11 (4.68m x 4.24m)
- Bedroom 2: 15'3 x 10'2 (4.65m x 3.10m)
- Utility Room: 13'9 x 7'10 (4.19m x 2.39m)
- Integral Garage: 14'10 x 9'11 (4.52m x 3.02m)
- Front Garden
- Driveway
- Rear Garden
The information provided about this property does not constitute or form part of an offer or contract, nor may it be regarded as representations. All interested parties must verify accuracy and your solicitor must verify tenure/lease information, fixtures & fittings and, where the property has been extended/converted, planning/building regulation consents. All dimensions are approximate and quoted for guidance only as are floor plans which are not to scale and their accuracy cannot be confirmed. Reference to appliances and/or services does not imply that they are necessarily in working order or fit for the purpose.
We are pleased to offer our customers a range of additional services to help them with moving home. None of these services are obligatory and you are free to use service providers of your choice. Current regulations require all estate agents to inform their customers of the fees they earn for recommending third party services. If you choose to use a service provider recommended by Fine & Country, details of all referral fees can be found at the link below. If you decide to use any of our services, please be assured that this will not increase the fees you pay to our service providers, which remain as quoted directly to you.
Brochures
Full PDF brochureFurther detailsExplore this property in 3D Virtual RealityReferral feesPrivacy policy- COUNCIL TAXA payment made to your local authority in order to pay for local services like schools, libraries, and refuse collection. The amount you pay depends on the value of the property.Read more about council Tax in our glossary page.
- Band: E
- PARKINGDetails of how and where vehicles can be parked, and any associated costs.Read more about parking in our glossary page.
- Garage,Off street
- GARDENA property has access to an outdoor space, which could be private or shared.
- Front garden,Back garden
- ACCESSIBILITYHow a property has been adapted to meet the needs of vulnerable or disabled individuals.Read more about accessibility in our glossary page.
- Ask agent
Calbourne Road, Newport, Isle of Wight
Add an important place to see how long it'd take to get there from our property listings.
__mins driving to your place
Explore area BETA
Newport
Get to know this area with AI-generated guides about local green spaces, transport links, restaurants and more.
Get an instant, personalised result:
- Show sellers you’re serious
- Secure viewings faster with agents
- No impact on your credit score
Your mortgage
Notes
Staying secure when looking for property
Ensure you're up to date with our latest advice on how to avoid fraud or scams when looking for property online.
Visit our security centre to find out moreDisclaimer - Property reference 60902882. The information displayed about this property comprises a property advertisement. Rightmove.co.uk makes no warranty as to the accuracy or completeness of the advertisement or any linked or associated information, and Rightmove has no control over the content. This property advertisement does not constitute property particulars. The information is provided and maintained by Fine & Country, Isle of Wight. Please contact the selling agent or developer directly to obtain any information which may be available under the terms of The Energy Performance of Buildings (Certificates and Inspections) (England and Wales) Regulations 2007 or the Home Report if in relation to a residential property in Scotland.
*This is the average speed from the provider with the fastest broadband package available at this postcode. The average speed displayed is based on the download speeds of at least 50% of customers at peak time (8pm to 10pm). Fibre/cable services at the postcode are subject to availability and may differ between properties within a postcode. Speeds can be affected by a range of technical and environmental factors. The speed at the property may be lower than that listed above. You can check the estimated speed and confirm availability to a property prior to purchasing on the broadband provider's website. Providers may increase charges. The information is provided and maintained by Decision Technologies Limited. **This is indicative only and based on a 2-person household with multiple devices and simultaneous usage. Broadband performance is affected by multiple factors including number of occupants and devices, simultaneous usage, router range etc. For more information speak to your broadband provider.
Map data ©OpenStreetMap contributors.
