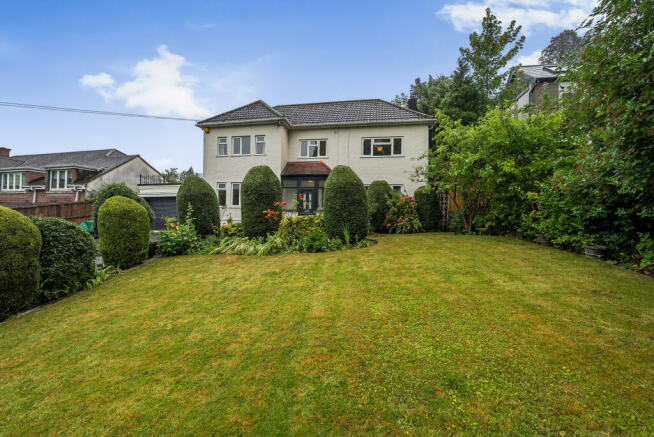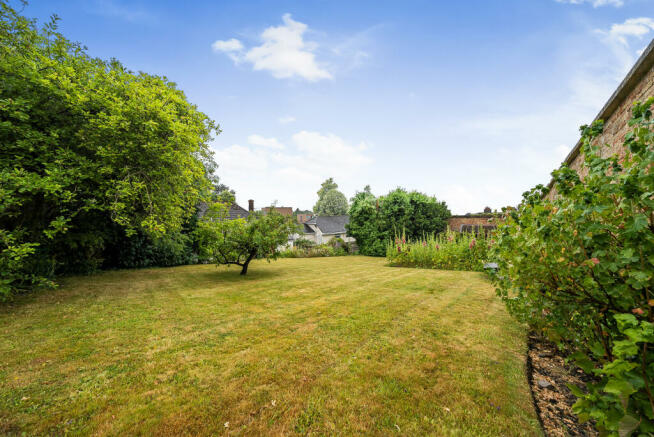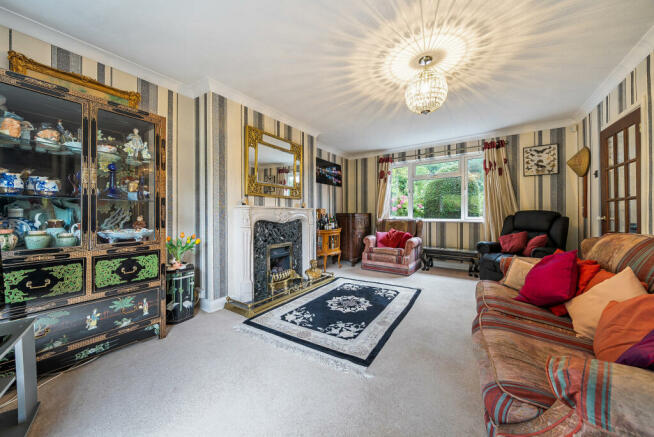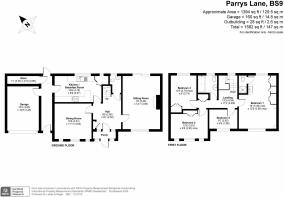
Parrys Lane, Stoke Bishop, Bristol, BS9

- PROPERTY TYPE
Detached
- BEDROOMS
4
- BATHROOMS
2
- SIZE
Ask agent
- TENUREDescribes how you own a property. There are different types of tenure - freehold, leasehold, and commonhold.Read more about tenure in our glossary page.
Freehold
Key features
- Detached 1950s Family Home
- One of Bristol's Premier Roads
- 4 Bedrooms, 2 Reception Rooms
- Huge Development Potential
- Planning Already Granted (22/03812/H)
- Beautiful Established Garden In c.25 Acre
- Ample Parking and Garage
- Minutes' Walk of Durdham Downs
Description
The property is approached via a tarmac drive allowing for additional parking that also leads to the garage to the side of the property into a practical porch with pitched room and extensive glazing. From here an original front door with transom windows opens into a sizeable hallway, from which ground floor rooms as well as downstairs WC, storage cupboard to side and stairwell to the first-floor flow. The dual aspect living room is large and light and has patio doors out to the rear garden, window to front, as well as feature fireplace to the centre of the room. Its dimensions allow for easy placement of furniture. Across the hallway, the separate family/dining room more than comfortably can accommodate a large dining table and enjoys verdant views out to the front of the property. Behind the dining room sits the kitchen. This is well appointed and smartly presented with a range of gloss white wall and base units, granite-effect worktop, integrated appliances, space for range cooker, extractor fan, larder cupboard and feature wall tiling together with herringbone flooring. With plenty of worktop space, large window to rear and an area for bar seating, this is a practical space as currently stands, but could be opened up to the adjoining dining room to create a more contemporary kitchen/dining space. Completing the downstairs accommodation is a guest WC.
Like the hallway, the stairs to the first floor are of a width not seen in more modern builds and give a sense of volume to the property that is enhanced by a large window to the rear. On the first floor, the landing provides access to the 4 bedrooms, family bathroom and airing cupboard, as well as access to the loft. The principal bedroom is dual aspect overlooking both the front and the rear of the property, with a range of built-in wardrobes, vanity unit, as well as en suite with WC and shower. Bedrooms 2 and 3, facing front and rear respectively are both very comfortable double rooms with the advantage of built-in wardrobes. Bedroom 4 is to the front of the property and is a single room that would be ideal as a room for a younger family member or to be used as a home office. The family bathroom with obscured window to the rear is part-tiled and fitted with bath with shower attachment, basin and WC.
Outside, the property really comes in to its own. The front garden is predominantly laid to lawn but with some well-established hedging providing both privacy and structure to the space. The garage, with up and over door, lighting and power is accessed from the front of the property, whilst the store room to the rear of the garage building has pedestrian access from the back garden. The rear garden, accessed from both the side passageway and the sitting room via a short run of steps, is again mainly laid to lawn but with established shrub and flower borders as well as mature trees. The very open aspect that it enjoys adds to the feeling of space to what is a very large plot, whilst stone walls to the side and rear add to that feeling of seclusion.
This really is a superb family home, that is sure to be popular. Planning was granted in May 2023 for an extension and other works and can be viewed via Bristol Council’s planning website (22/03812/H)
Viewing is highly advised to avoid disappointment.
Elmlea Junior School – 0.3 Miles
Westbury Park School – 0.6 Miles
Stoke Bishop Church of England Primary School – 0.8 Miles
Westbury-On-Trym Church of England Academy – 1 Miles
St Bonaventure’s Catholic Primary School – 1.1 Miles
Bristol Free School – 2 miles
Westbury-On-Trym – 1.1 Miles
Clifton Village – 2.4 Miles
Bristol City Centre – 3 Miles
Cribbs Causeway – 3.6 Miles
- COUNCIL TAXA payment made to your local authority in order to pay for local services like schools, libraries, and refuse collection. The amount you pay depends on the value of the property.Read more about council Tax in our glossary page.
- Band: G
- PARKINGDetails of how and where vehicles can be parked, and any associated costs.Read more about parking in our glossary page.
- Yes
- GARDENA property has access to an outdoor space, which could be private or shared.
- Yes
- ACCESSIBILITYHow a property has been adapted to meet the needs of vulnerable or disabled individuals.Read more about accessibility in our glossary page.
- Ask agent
Parrys Lane, Stoke Bishop, Bristol, BS9
Add your favourite places to see how long it takes you to get there.
__mins driving to your place
Pro-active and proudly independent estate agents established in 2003 and run by the founding partners who have over 60 years experience in the Bristol property market.
Operating out of prominent offices on Whiteladies Road, Clifton and Stoke Lane, Westbury-on-Trym we are well placed to serve the prime markets of Bristol and surrounding villages.
We typically have good selection of quality apartments and family homes available in the cities desirable residential areas and would be delighted to assist you in the search for your next home.
Our team are dedicated to property sales. We use professional photography and floorplan providers and offer innovative and exclusive marketing options including personalised websites and cutting edge social media marketing. Our objective is to maximise the reach, appeal and value of your home.
Our independent approach means we are able to listen to your objectives and suggest a marketing campaign to achieve your goals whilst providing attentive, personal service.
The comments below are from a recent client.
"Leese and Nagle have now sold two properties for me (thirteen years apart), with the excellent Mark Leese at the helm on both occasions. I've found the whole team tremendously helpful in negotiating not only the practical but also the psychological aspects of what can be a very stressful process. Strongly recommended".
Phil Booth Dec 2019
Your mortgage
Notes
Staying secure when looking for property
Ensure you're up to date with our latest advice on how to avoid fraud or scams when looking for property online.
Visit our security centre to find out moreDisclaimer - Property reference MGC-48633321. The information displayed about this property comprises a property advertisement. Rightmove.co.uk makes no warranty as to the accuracy or completeness of the advertisement or any linked or associated information, and Rightmove has no control over the content. This property advertisement does not constitute property particulars. The information is provided and maintained by Leese and Nagle, Westbury On Trym. Please contact the selling agent or developer directly to obtain any information which may be available under the terms of The Energy Performance of Buildings (Certificates and Inspections) (England and Wales) Regulations 2007 or the Home Report if in relation to a residential property in Scotland.
*This is the average speed from the provider with the fastest broadband package available at this postcode. The average speed displayed is based on the download speeds of at least 50% of customers at peak time (8pm to 10pm). Fibre/cable services at the postcode are subject to availability and may differ between properties within a postcode. Speeds can be affected by a range of technical and environmental factors. The speed at the property may be lower than that listed above. You can check the estimated speed and confirm availability to a property prior to purchasing on the broadband provider's website. Providers may increase charges. The information is provided and maintained by Decision Technologies Limited. **This is indicative only and based on a 2-person household with multiple devices and simultaneous usage. Broadband performance is affected by multiple factors including number of occupants and devices, simultaneous usage, router range etc. For more information speak to your broadband provider.
Map data ©OpenStreetMap contributors.





