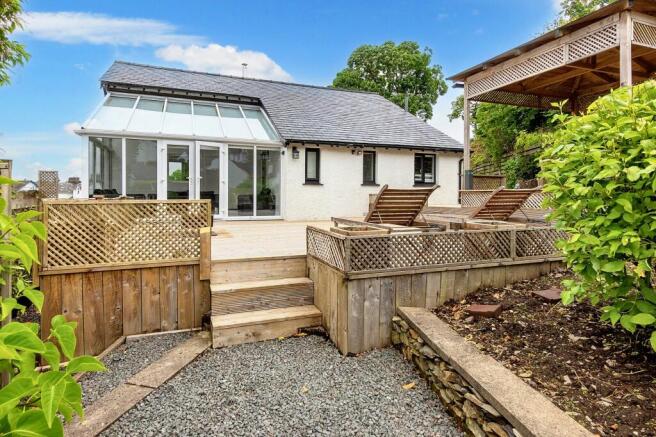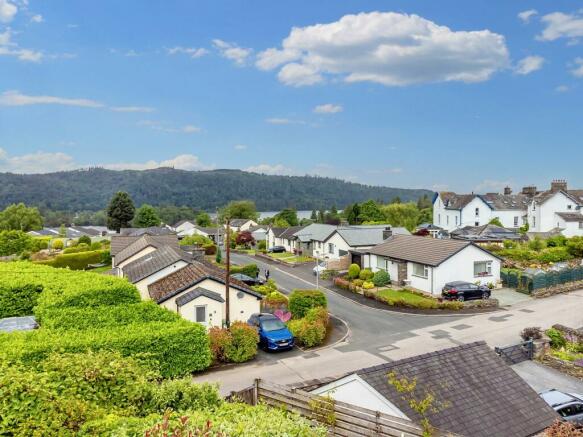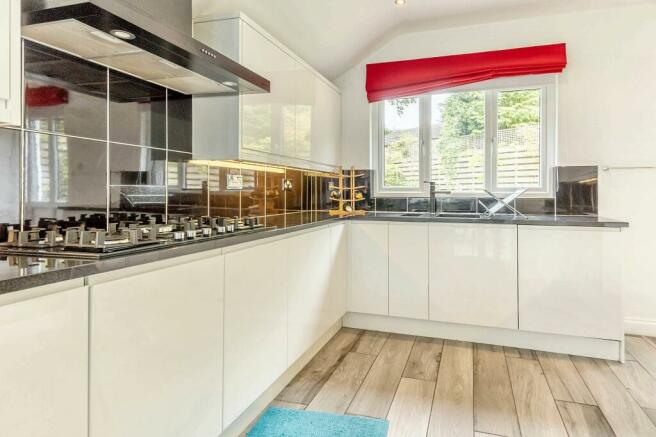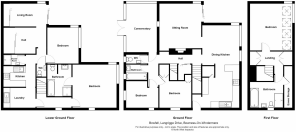Bowfell, Langrigge Drive, Bowness-on-Windermere

- PROPERTY TYPE
Detached
- BEDROOMS
5
- BATHROOMS
4
- SIZE
2,250 sq ft
209 sq m
- TENUREDescribes how you own a property. There are different types of tenure - freehold, leasehold, and commonhold.Read more about tenure in our glossary page.
Freehold
Key features
- Substantial Detached home
- Flexible living arrangement
- Charming sitting room with wood burner
- Fabulous far reaching views of Lake Windermere
- Light and airy kitchen diner
- Gardens to the front sides and rear
- Five double bedrooms
- Near Village amenities
- Four bathrooms and two W.C.
- Garage & parking
Description
A stunning detached family residence pleasantly located in the popular Lakeland town of Bowness-on-Windermere. Ideally situated, being tucked away on a quiet, private road; whilst only minutes walk to an array of all local amenities, and to Bowness Bay itself. Venturing in the other direction offers short walks to popular hikes including Dales Way, Post Knott and the peak of Brant Fell with its breath-taking, panoramic views. The property has great access to local transport services and easy access to the M6 Motorway.
Nestled in a picturesque location overlooking Lake Windermere, this substantial detached house offers a flexible living arrangement suitable for growing families or those seeking a possible investment property. Whilst there is the potential for conversion to several individual rental / holiday let units, (up to 4) subject to the relevant permissions, there’s also the more immediate possibility which could allow the living arrangement of one level for private living quarters and the other living area as a possible rental or holiday let.
Entering the property on the ground floor you will find this could easily be a separate living area with it having two bedrooms, one with a spacious en-suite bathroom. There’s also a utility area, kitchen, shower room with a separate W.C. and a study storage area which could be converted into a possible sitting room and looks out onto the front decking.
The first floor offers a stunning sitting room with views of Lake Windermere and a log burner, ideal for cosy evenings. The light and airy kitchen diner is fully equipped and perfect for hosting gatherings. The first floor also offers two more double bedrooms great for relaxing in, a bathroom which comprises a wash hand basin and bath with a shower over, and a separate toilet. This floor also leads to the stunning conservatory which spans a panoramic view of the rear garden across to Lake Windermere; it opens out onto the patio and outdoor dining area, leading into the expansive garden.
On the second floor the final double bedroom can be found with beautiful broad views across Windermere Lake and the surrounding areas. This links to a final spacious bathroom which comprises a W.C., wash hand basin, deep bath tub, and walk-in shower cubicle. The second floor has added eaves storage which is great for all your storage needs.
Step outside to discover the stunning gardens that envelop this property. The rear garden has been meticulously designed with decking areas for relaxation, flower beds for green-fingered enthusiasts, gravel pathways leading to a secluded summer house, and two sheds for additional storage. To the side, a log store and patio seating area with raised flower beds create a charming outdoor space. The front garden features a mix of flower beds, shrubs, trees, and established hedges, along with patio seating areas and raised decking leading to the fenced entrance, ensuring privacy. There are several different areas of the garden designed for outdoor dining, with lovely, relaxing hilltop views. The property has a garage and ample private driveway parking; and is in reach of all local amenities which is an additional convenience.
This property offers an enviable blend of indoor comfort and outdoor tranquillity; making it an idyllic retreat for those seeking a peaceful lifestyle in a stunning natural setting; whilst being a short walk away from the liveliness and amenities of Bowness Bay.
EPC Rating: C
ENTRANCE HALL (2.08m x 4.14m)
STUDY AREA/STORAGE (2.08m x 2.99m)
KITCHEN (1.85m x 2.95m)
UTILITY ROOM (1.87m x 2.95m)
BEDROOM (2.91m x 3.34m)
SHOWER ROOM (1.13m x 2.01m)
DOWNSTAIRS TOILET (0.86m x 1.16m)
INNER HALL (1.31m x 3.28m)
BEDROOM (4.02m x 4.09m)
EN-SUITE (2.28m x 2.98m)
LANDING (3.32m x 5.23m)
KITCHEN DINER (4.09m x 7.83m)
SITTING ROOM (4.02m x 4.29m)
CONSERVATORY (2.88m x 4.54m)
BEDROOM (2.85m x 3.17m)
BEDROOM (2.48m x 3.02m)
BATHROOM (1.4m x 1.92m)
TOILET (0.93m x 1.97m)
LANDING (1.92m x 2.11m)
BEDROOM (3.87m x 4.38m)
BATHROOM (3.05m x 3.21m)
SERVICES
Mains electric, mains gas, mains water, mains drainage
IDENTIFICATION CHECKS
Should a purchaser(s) have an offer accepted on a property marketed by THW Estate Agents they will need to undertake an identification check. This is done to meet our obligation under Anti Money Laundering Regulations (AML) and is a legal requirement. We use a specialist third party service to verify your identity. The cost of these checks is £43.20 inc. VAT per buyer, which is paid in advance, when an offer is agreed and prior to a sales memorandum being issued. This charge is non-refundable.
Garden
This property has stunning gardens to the rear, side and front. The rear garden has been well thought out with stunning decking areas for relaxing out on, stocked flower beds for planting, gravelled path ways that lead to the bottom of the garden where you can find a delightful summer house in a private setting. The is ample space designed for outdoor dining both in the back garden patio area with open sides, but under cover); and to the side of the house, with a view of Lake Windermere. The rear garden also has two sheds for extra storage. To the side of the property you can find a log store on the left and a patio setting area on the right hand side with raised flower beds up high. To the front is a mix of flower beds with shrubs, trees, established hedges, patio seating area and a raised decking which leads to the front of the property that is fenced off adding some more privacy to the property.
Parking - Garage
Parking - Driveway
Brochures
Property Brochure- COUNCIL TAXA payment made to your local authority in order to pay for local services like schools, libraries, and refuse collection. The amount you pay depends on the value of the property.Read more about council Tax in our glossary page.
- Band: F
- PARKINGDetails of how and where vehicles can be parked, and any associated costs.Read more about parking in our glossary page.
- Garage,Driveway
- GARDENA property has access to an outdoor space, which could be private or shared.
- Private garden
- ACCESSIBILITYHow a property has been adapted to meet the needs of vulnerable or disabled individuals.Read more about accessibility in our glossary page.
- Ask agent
Bowfell, Langrigge Drive, Bowness-on-Windermere
Add an important place to see how long it'd take to get there from our property listings.
__mins driving to your place
Get an instant, personalised result:
- Show sellers you’re serious
- Secure viewings faster with agents
- No impact on your credit score
Your mortgage
Notes
Staying secure when looking for property
Ensure you're up to date with our latest advice on how to avoid fraud or scams when looking for property online.
Visit our security centre to find out moreDisclaimer - Property reference a019a65c-549f-4994-9e76-5d48e55e4577. The information displayed about this property comprises a property advertisement. Rightmove.co.uk makes no warranty as to the accuracy or completeness of the advertisement or any linked or associated information, and Rightmove has no control over the content. This property advertisement does not constitute property particulars. The information is provided and maintained by Thomson Hayton Winkley Estate Agents, Windermere. Please contact the selling agent or developer directly to obtain any information which may be available under the terms of The Energy Performance of Buildings (Certificates and Inspections) (England and Wales) Regulations 2007 or the Home Report if in relation to a residential property in Scotland.
*This is the average speed from the provider with the fastest broadband package available at this postcode. The average speed displayed is based on the download speeds of at least 50% of customers at peak time (8pm to 10pm). Fibre/cable services at the postcode are subject to availability and may differ between properties within a postcode. Speeds can be affected by a range of technical and environmental factors. The speed at the property may be lower than that listed above. You can check the estimated speed and confirm availability to a property prior to purchasing on the broadband provider's website. Providers may increase charges. The information is provided and maintained by Decision Technologies Limited. **This is indicative only and based on a 2-person household with multiple devices and simultaneous usage. Broadband performance is affected by multiple factors including number of occupants and devices, simultaneous usage, router range etc. For more information speak to your broadband provider.
Map data ©OpenStreetMap contributors.




