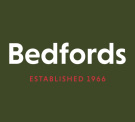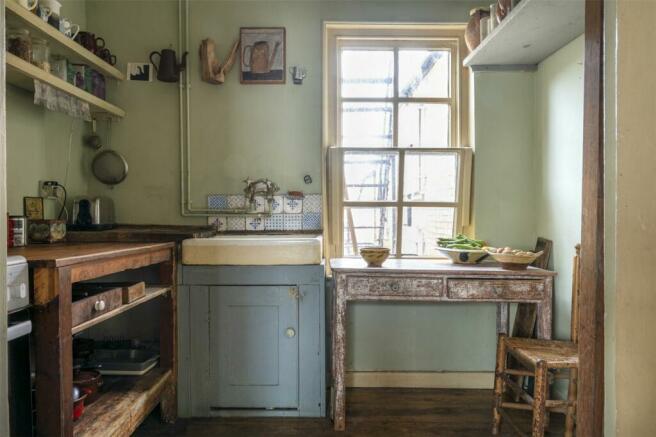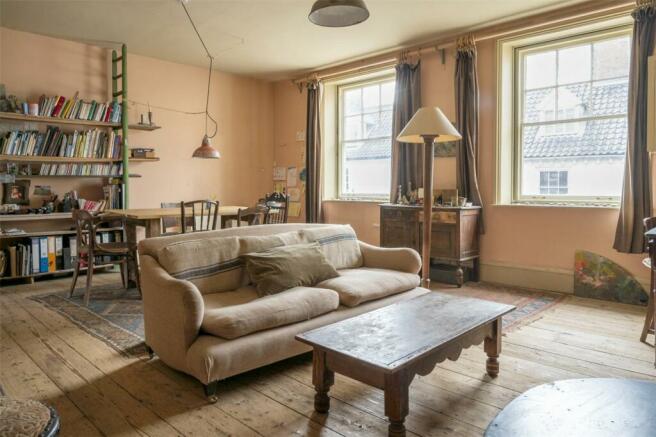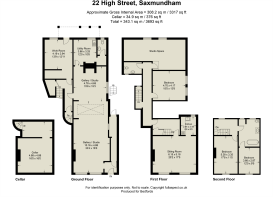Saxmundham, Suffolk

- PROPERTY TYPE
Terraced
- BEDROOMS
4
- BATHROOMS
2
- SIZE
Ask agent
- TENUREDescribes how you own a property. There are different types of tenure - freehold, leasehold, and commonhold.Read more about tenure in our glossary page.
Freehold
Key features
- 3 BEDROOMS
- ENTRANCE PORCH
- SHOP
- LOBBY
- RECEPTION ROOM 2
- REAR LOBBY
- CLOAKROOM
- RECEPTION ROOM 3
- CELLAR ROOM 1
- CELLAR ROOM 2
Description
GROUND FLOOR GALLERY | TWO FURTHER ROOMS | CLOAKROOM | CELLAR | FIRST FLOOR: SITTING ROOM | KITCHEN | THREE FURTHER BEDROOMS | CLOAKROOM SECOND FLOOR: TWO DOUBLE BEDROOMS | FAMILY BATHROOM | GENEROUS COURTYARD | PARKING
Saxmundham is a thriving market town, well served by a range of local shops, including two supermarkets. There are also junior and senior schools, a hotel, sports club, and a branch line railway station providing service to London Liverpool St. Station via Ipswich. There is easy access to the A12 and the coastal town of Aldeburgh is about 7 miles away. The village of Snape, home to the world-famous Snape Maltings concert hall, is approximately 4 miles away.
THE PROPERTY
The Old Post Office is a substantial three storey town house, built of pale brick elevations under a pan tile roof. Laid out over three floors, the property currently has part commercial and part residential use, and offers great scope for a variety of uses, subject to planning consent including gallery, restaurant, work space and family home. The property is situated in a prime position in the heart of the town, within close walking distance of all of the amenities. Internally the property features a superb gallery/studio measuring 43' x 15', with wonderful large west facing windows. The property has some fine period features including brick fireplaces and exposed wooden floorboards. There are two further rooms on the ground floor, a WC and steps lead down to a substantial cellar.
On the first floor is a lovely and light sitting room with exposed floorboards and a brick fireplace housing a wood-burner and sash windows overlooking the High Street. Located off the sitting room is the kitchen with ceramic sink, space for cooker and fridge/freezer. To the rear on the first floor is a large studio room with newly installed timber double glazed windows, a further bedroom and separate WC. This area could be used as a flat.
A fine balustrade staircase leads to the second-floor landing, off which are two generous sized bedrooms and a bathroom comprising roll top bath, high level WC and vanity sink.
OUTSIDE
The property enjoys an east facing rear garden and parking area, enclosed by a brick wall with a magnificent copper beech tree. This versatile space has a raised bed and plenty of space for outdoor dining and entertaining with ample off-street parking, accessed through a five-bar gate. There is a rear fire escape and the upstairs rooms have wonderful views across the rooftops of the town.
GENERAL INFORMATION
• Mains water, electricity and drainage. Electric night storage heating and Jotul wood-burner in sitting room
• Council Tax: East Suffolk – Band B - £1,647 pa
• EPC: E rating
• Broadband: Ofcom suggest Ultrarfast 1000Mb available
• Mobile: Ofcom suggest all providers likely
• What3words: talks.defectors.zinc
Viewing is strictly by appointment: Tel: . 145 High Street, Aldeburgh, IP15 5AN
FIXTURES AND FITTINGS:
Unless specifically mentioned in these particulars, certain fixtures and fittings may be excluded from the sale. Some items such as carpets, curtains, light fittings, etc., may be available by separate negotiation
ENTRANCE PORCH
Quarry tiled flooring. Timber door giving access to rear garden. Part glazed door giving access to shop.
SHOP
13.2m max x 4.83m max - Large light dual aspect room enjoying views of the High Street. Open fireplace housing log burning stove with brick surround. Boarded flooring. Range of overhead box cupboards. Electric night storage heaters. Range of timber shelving. Large skylight.
LOBBY
Electric night storage heaters. Roof hatch offering access to storage. Deep under stairs storage cupboard with a range of timber shelving. Boarded flooring. Stairs giving access to cellar. Stairs giving access to first floor.
RECEPTION ROOM 2
3.23m x 3.12m
East facing window offering views of the rear garden. Electric night storage heater. Boarded flooring.
REAR LOBBY
Timber door giving access to rear garden. Boarded flooring.
CLOAKROOM
High level W.C. Wall mounted wash basin. Dimplex electric heater.
RECEPTION ROOM 3
5.69m x 3.86m
East facing window offering views of the rear garden. Boarded flooring. Electric night storage heating. Part glazed door giving access to rear garden.
CELLAR ROOM 1
4.14m x 2.2m
CELLAR ROOM 2
5.05m x 5.03m
FIRST FLOOR
LANDING
Boarded flooring. Electric night storage heater.
SEPARATE W.C.
Low level W.C. suite. Wall mounted wash basin. Mirror fronted medicine cupboard. Electric night storage heater.
RECEPTION ROOM 4
3.89m x 3.35m
East facing window. Boarded flooring. Archway opening to:
RECEPTION ROOM 5
4.65m x 3.23m
East facing window. Boarded flooring. Electric night storage heater. Range of timber shelving.
RECEPTION ROOM 6
4.65m x 4.19m
South facing window with boarded flooring. Electric night storage heater. Range of timber shelving.
LOBBY
Deep under stairs storage cupboard. Boarded flooring. Electric night storage heating. Stairs leading to second floor.
SITTING ROOM
6.15m x 5.05m
West facing sash windows offering views of the High Street. Open fireplace housing log burning stove with brick surround and stone hearth. Boarded flooring. Range of timber shelving. Electric night storage heating.
KITCHEN
2.64m x 2.18m
Range of wall and base units with wood work surfaces incorporating Butlers sink with tiled splash backs. Recess for electric hob/oven and fridge/freezer units. Boarded flooring. Range of timber shelving. East facing sash window.
SECOND FLOOR
LANDING
Roof hatch offering access to loft.
BEDROOM 1
3.7m x 2.84m
West facing sash window offering views of the High Street. Electric night storage heater.
BEDROOM 2
5.49m (max) x 3.23m (max) - West facing sash window offering views of the High Street. Electric night storage heater.
BATHROOM
Cast iron panelled bath. High level W.C. Vanity sink unit with tiled splash backs. Boarded flooring. Pressurised hot water tank.
OUTSIDE
To the rear is a courtyard bordered by high brick walling to create added degree of privacy. There is also ample off road parking and access to the High Street can be achieved through a side door.
Brochures
Particulars- COUNCIL TAXA payment made to your local authority in order to pay for local services like schools, libraries, and refuse collection. The amount you pay depends on the value of the property.Read more about council Tax in our glossary page.
- Band: TBC
- PARKINGDetails of how and where vehicles can be parked, and any associated costs.Read more about parking in our glossary page.
- Yes
- GARDENA property has access to an outdoor space, which could be private or shared.
- Yes
- ACCESSIBILITYHow a property has been adapted to meet the needs of vulnerable or disabled individuals.Read more about accessibility in our glossary page.
- Ask agent
Saxmundham, Suffolk
Add an important place to see how long it'd take to get there from our property listings.
__mins driving to your place
Get an instant, personalised result:
- Show sellers you’re serious
- Secure viewings faster with agents
- No impact on your credit score
Your mortgage
Notes
Staying secure when looking for property
Ensure you're up to date with our latest advice on how to avoid fraud or scams when looking for property online.
Visit our security centre to find out moreDisclaimer - Property reference WDB190217. The information displayed about this property comprises a property advertisement. Rightmove.co.uk makes no warranty as to the accuracy or completeness of the advertisement or any linked or associated information, and Rightmove has no control over the content. This property advertisement does not constitute property particulars. The information is provided and maintained by Bedfords, Aldeburgh. Please contact the selling agent or developer directly to obtain any information which may be available under the terms of The Energy Performance of Buildings (Certificates and Inspections) (England and Wales) Regulations 2007 or the Home Report if in relation to a residential property in Scotland.
*This is the average speed from the provider with the fastest broadband package available at this postcode. The average speed displayed is based on the download speeds of at least 50% of customers at peak time (8pm to 10pm). Fibre/cable services at the postcode are subject to availability and may differ between properties within a postcode. Speeds can be affected by a range of technical and environmental factors. The speed at the property may be lower than that listed above. You can check the estimated speed and confirm availability to a property prior to purchasing on the broadband provider's website. Providers may increase charges. The information is provided and maintained by Decision Technologies Limited. **This is indicative only and based on a 2-person household with multiple devices and simultaneous usage. Broadband performance is affected by multiple factors including number of occupants and devices, simultaneous usage, router range etc. For more information speak to your broadband provider.
Map data ©OpenStreetMap contributors.







