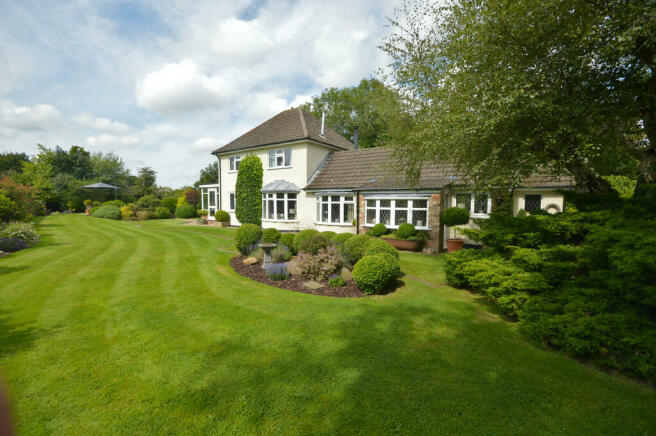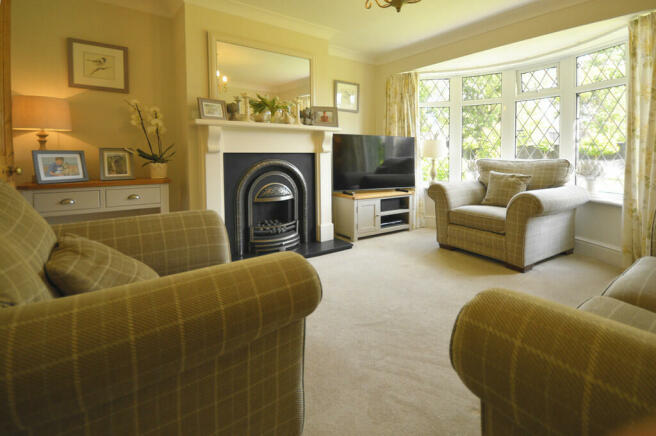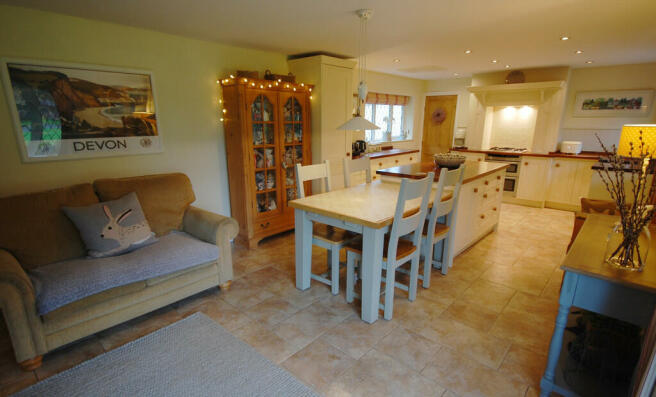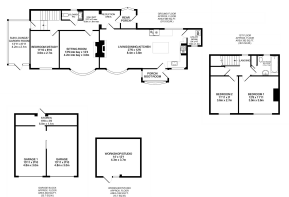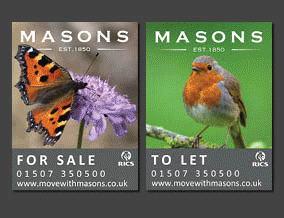
Legbourne LN11 8LS

- PROPERTY TYPE
Cottage
- BEDROOMS
3
- BATHROOMS
1
- SIZE
1,331 sq ft
124 sq m
- TENUREDescribes how you own a property. There are different types of tenure - freehold, leasehold, and commonhold.Read more about tenure in our glossary page.
Freehold
Key features
- Superb well-maintained detached character cottage
- Outskirts of popular village near Louth
- Driveway, parking and double garage
- Workshop/Studio or home office
- Most attractive 2/3 bedroom accommodation
- Spacious living/dining kitchen
- Sitting room and sun lounge
- Hallways, bathroom, cloaks/WC
- Charming, large, established gardens
- An exceptional property.
Description
Directions Proceed away from Louth on the Legbourne Road and continue to the roundabout, take the second exit and follow the A157 road. Keep following the road to Legbourne and then proceed to the very far end of the village, passing the Queen's Head public house on the right. After the sharp right bend, the entrance into Wild Rose Cottage will be found on the right side.
The Property Believed to originate from the mid-19th century, this attractive detached cottage has colour-washed, brick-faced principal walls beneath pitched timber roof structures covered in concrete interlocking tiles. The windows to the main house are uPVC double-glazed units, most of which have diamond lattice panes whilst the sun lounge has timber-framed double-glazed windows and French door.
Heating is provided by a gas-fired central heating system with combination boiler which was installed in 2002 and which is annually serviced. In addition, there is a cast iron log-burning stove set into the fireplace of the living/dining kitchen and a flame-effect gas fire set into the fireplace in the sitting room - both of which were installed around 9 years ago. The cottage provides charming and beautifully presented accommodation and viewing is highly recommended.
Accommodation (Approximate room dimensions are shown on the floor plans which are indicative of the room layout and not to specific scale)
Ground Floor
Part-glazed (double-glazed) door into the:
Entrance Porch (south) A useful boot room with a ceramic-tiled floor, wide oriel bow window overlooking the garden, side window and painted, beaded dado panelling. Wall light by the nine-pane, part-glazed door into the:
Living/Dining Kitchen A surprisingly spacious room with a range of Second Nature kitchen units fitted by Kitchen Solutions of Horncastle. There is a central dining area and a seating area with brick fireplace having an inset Fireline FX5 cast iron multi-fuel stove with timber beam over and stepped brick hearth.
The kitchen units are finished in light-coloured woodgrain effect and comprise extensive base cupboards and drawers to include an island unit, all having hardwood block work surfaces. White ceramic Belfast sink with chrome and white mixer unit, bordered splashbacks and cooking appliances set into a cream-painted panelled former chimney breast with deep high-level mantle shelf on shaped brackets over.
These comprise a Neff electric double oven incorporating grill, a four ring gas hob and cooker hood inset over with twin downlighters. Integrated fridge/freezer, ceiling spotlight downlighters to the kitchen area, high/low light to the dining area and travertine-style ceramic-tiled flooring throughout. Two radiators, front and rear windows including a walk-in bay window on the front elevation.
Utility Room With space and plumbing for washing machine, coat hooks to wall plaque, high-level shelves and ceramic-tiled floor. Baxi wall mounted combination gas-fired central heating boiler with integral programmer.
North Porch With painted, beaded dado panelling, a shallow V-shaped oriel bow window to the rear, part-glazed (double-glazed) door from outside, ceramic-tiled floor and wall light.
An inner nine-pane glazed door leads to the:
Reception Lobby
With shaped archway to the:
Hallway An attractive area with coved ceiling throughout, rear window, smoke alarm, central heating thermostat and staircase with pine spindle balustrade at the far end of the hallway, leading up via two quarter landings to the first-floor accommodation. High-level consumer unit with MCB's.
Cloakroom/WC White suite of low-level WC and pedestal wash hand basin with ceramic-tiled splashback. Painted, beaded dado panelling up to a moulded wall rail; radiator and rear window.
Sitting Room A cosy room decorated in warm colours with a feature cast iron black and polished, arched fireplace set into a white pillared surround with shaped brackets to mantle shelf, granite hearth and inset Classic Integra flame-effect gas fire. Radiator, coved ceiling and walk-in bay window to the front elevation.
Office/Study or Bedroom 3 Presently used as an office, this room has a coved ceiling, radiator and window to the front elevation.
Sun Lounge With laminated oak-effect floor covering, double-glazed windows to three sides and a double-glazed French door to outside. Colour-washed brick wall to one side and this room has a flat roof covering which will probably require renewal in the near future.
First Floor
Landing With spindle balustrade and turned newel post extending along the side of the stairwell from the staircase to form a gallery. Radiator, rear window and stripped pine, four-panel doors leading off. Trap access with drop-down ladder to the good size roof void which is boarded for storage purposes and has an electric light. Recessed linen cupboard with shelving.
Bedroom 1 A double bedroom with coved ceiling, radiator and window to the front elevation.
Bedroom 2 A smaller double or good size single bedroom with coved ceiling, radiator and two floating wall shelves. Window on the front elevation.
Bathroom Appropriately fitted with a white cottage-style suite comprising low-level WC, pedestal wash hand basin with moulded edges and wood-panelled bath with ceramic-tiled splashbacks; beaded, painted dado panelling up to a moulded wall rail. Radiator, rear window and deep built-in cupboard with linen/storage shelves.
Outbuildings A short distance from the property is the detached brick-built Double Garage, separated internally by a wall with walk-through opening and having two up and over doors, strip lights, power points, built-in work bench and shelving. An opening at the rear leads to useful storage area extending across the full width of the garage building with a further door to outside.
Positioned close to the main entrance is a Detached Workshop/Studio or Home Office of brick construction with a double Roman clay-tiled roof and having dry-lined insulated internal walls, double-glazed window, strip lights, electricity consumer unit, power points and trap access to a useful insulated roof storage void.
Outside The cottage stands in beautifully maintained gardens and is approached through a tree-lined entrance where timber 5-bar double gates with lower picket style panelling and picket fencing on each side open from a deep entrance bay. The block-lined gravelled driveway widens and leads towards the south porch around an ornamental tree, and extends across to the garage and workshop, creating a spacious parking and turning area. There is a second entrance into the grounds with high screen double doors, just to the south of the entrance above.
Block-paved and gravelled pathways lead around the property to the south and north porches and there are block-lined shaped gravel beds for flowerpots, tubs and troughs. There is a wrought iron name plate by the south entrance and an outside wall lantern.
The gardens are mainly laid to lawn and extend across the main elevation, which is enhanced by climbing plants, on the south side of the cottage with well stocked shrubbery beds. A seating area by the conservatory is shaped beyond to a flight of steps leading up to the patio and a secluded upper garden enclosure - an ideal place to sit for some quiet contemplation.
The quadrant-shaped and block-lined, crazy-paved patio is superbly positioned for the sun throughout the day and ideal for alfresco dining. High hedges to the northern boundary maintain a sheltered environment.
Please note that the free-standing plant pots and troughs are not included in the sale of the property
Location Legbourne is undoubtedly one of the most sought-after country villages in the Louth area of Lincolnshire and has a strong local community with many interests centred around the parish church, the East Wold junior school, a village hall with playing field adjacent and the local country pub. There is a village shop and Mill Lane leads to a walk along the side of the village ford to the Royal Oak pub known locally as The Splash, within the adjoining picturesque village of Little Cawthorpe on the fringe of the Wolds.
The Georgian market town of Louth is about 3 miles away and boasts a bustling atmosphere with an interesting Conservation Area, a range of individual shops and many recreational facilities including a cinema, theatre, sports centre, bowls, golf club and tennis acadamy. There are regular open air markets in the town centre and a weekly livestock market. Louth has excellent schools including the King Edward VI Grammar School and the Kenwick Park leisure centre is positioned between Louth and Legbourne with a further golf course and an equestrian centre.
General Information The particulars of this property are intended to give a fair and substantially correct overall description for the guidance of intending purchasers. No responsibility is to be assumed for individual items. No appliances have been tested. Fixtures, fittings, carpets and curtains are excluded unless otherwise stated. Plans/Maps are not to specific scale, are based on information supplied and subject to verification by a solicitor at sale stage. We are advised that the property is connected to mains electricity, gas, water and drainage but no utility searches have been carried out to confirm at this stage. The property is in Council Tax band C.
Brochures
Brochure- COUNCIL TAXA payment made to your local authority in order to pay for local services like schools, libraries, and refuse collection. The amount you pay depends on the value of the property.Read more about council Tax in our glossary page.
- Band: C
- PARKINGDetails of how and where vehicles can be parked, and any associated costs.Read more about parking in our glossary page.
- Garage,Off street
- GARDENA property has access to an outdoor space, which could be private or shared.
- Yes
- ACCESSIBILITYHow a property has been adapted to meet the needs of vulnerable or disabled individuals.Read more about accessibility in our glossary page.
- Ask agent
Legbourne LN11 8LS
Add an important place to see how long it'd take to get there from our property listings.
__mins driving to your place
Get an instant, personalised result:
- Show sellers you’re serious
- Secure viewings faster with agents
- No impact on your credit score
Your mortgage
Notes
Staying secure when looking for property
Ensure you're up to date with our latest advice on how to avoid fraud or scams when looking for property online.
Visit our security centre to find out moreDisclaimer - Property reference 101134003340. The information displayed about this property comprises a property advertisement. Rightmove.co.uk makes no warranty as to the accuracy or completeness of the advertisement or any linked or associated information, and Rightmove has no control over the content. This property advertisement does not constitute property particulars. The information is provided and maintained by Masons Sales, Louth. Please contact the selling agent or developer directly to obtain any information which may be available under the terms of The Energy Performance of Buildings (Certificates and Inspections) (England and Wales) Regulations 2007 or the Home Report if in relation to a residential property in Scotland.
*This is the average speed from the provider with the fastest broadband package available at this postcode. The average speed displayed is based on the download speeds of at least 50% of customers at peak time (8pm to 10pm). Fibre/cable services at the postcode are subject to availability and may differ between properties within a postcode. Speeds can be affected by a range of technical and environmental factors. The speed at the property may be lower than that listed above. You can check the estimated speed and confirm availability to a property prior to purchasing on the broadband provider's website. Providers may increase charges. The information is provided and maintained by Decision Technologies Limited. **This is indicative only and based on a 2-person household with multiple devices and simultaneous usage. Broadband performance is affected by multiple factors including number of occupants and devices, simultaneous usage, router range etc. For more information speak to your broadband provider.
Map data ©OpenStreetMap contributors.
