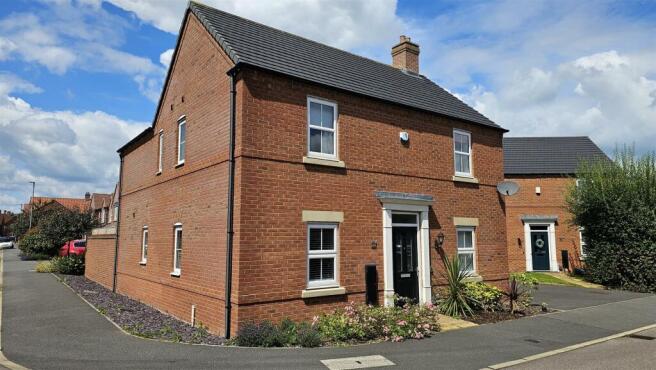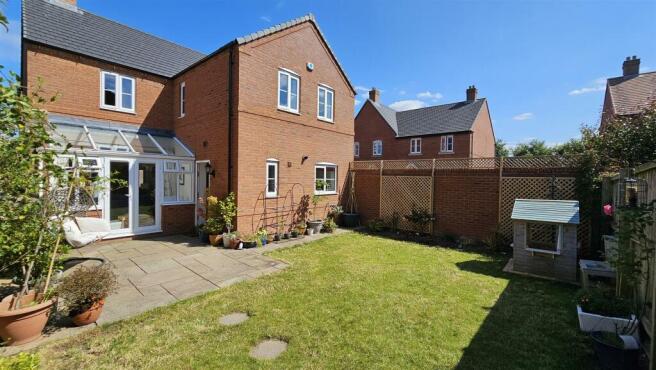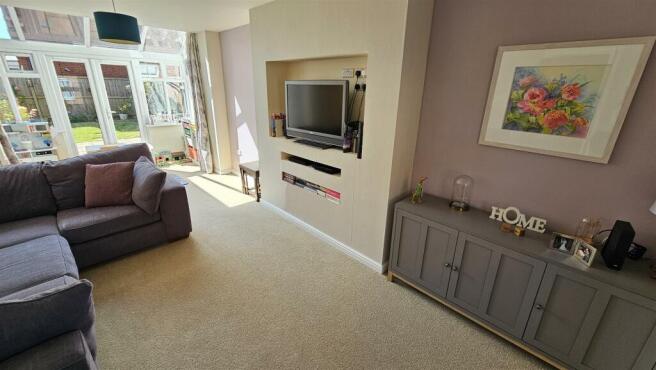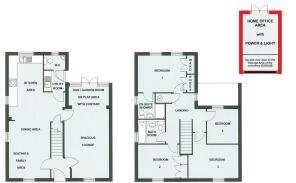
Starnhill Way, Bingham

- PROPERTY TYPE
Detached
- BEDROOMS
4
- BATHROOMS
2
- SIZE
Ask agent
- TENUREDescribes how you own a property. There are different types of tenure - freehold, leasehold, and commonhold.Read more about tenure in our glossary page.
Freehold
Description
What a beautiful and stunning 4 bedroomed detached family home… and, for those who now have a requirement for a HOME OFFICE (THE BEST AT THIS PRICE RANGE?), the professional conversion of part of the garage has now created an insulated and plastered office with recessed lighting, full wiring with a wall mounted electric radiator, laminate flooring and a run of storage cupboards with working area over... perfect for modern living in 2025!
Nicely tucked away towards the end of the cul-de-sac…. far enough away from the hustle and bustle of the main roads and the property has been beautifully maintained by the current owners and, being on a corner plot, enjoys plenty of light due to the open aspects to the east, south and west.
Situated on the select Linden Homes 'Bluebell Development', close to all the local major road links and within the catchment area for Carnarvon Primary School. There are standard benefits from gas central heating and UPVC double glazing.
Priced to ensure a speedy sale to enable an onward purchase... CALL NOW ON TO ARRANGE YOUR VIEWING BEFORE ITS TOO LATE!
Within the Centre of the Town is Bingham Market Place with its range of shops. Carnarvon, Robert Miles and Toothill Schools catering for all school age groups are also extremely popular and highly regarded due to their Ofsted reports.
Bingham enjoys a wonderful range of supermarkets and independent shops, eateries, coffee house, public houses with a market held every Thursday. There is also a medical centre, pharmacies, dentists, leisure centre and a library. Should a shopping trip to the larger towns be the ‘order of the day’ Bingham has direct rail links to Nottingham and Grantham and bus routes to Nottingham and the surrounding villages.
HOME OFFICE - TO THE REAR OF CONVERTED GARAGE - for those who now have a requirement for a work from home area, a professional conversion of part of the garage has now created a plastered, recessed lighting, fully wired and insulated office with a wall mounted electric radiator, laminate flooring, a run of storage cupboards with working area over... perfect for modern living in 2021!
The Best Home Office At This Price Range? - For those who now have a requirement for a HOME OFFICE, the professional conversion of part of the garage has now created an insulated and plastered office with recessed lighting, full wiring with a wall mounted electric radiator, laminate flooring and a run of storage cupboards with working area over... perfect for modern living in 2024!
Panelled and double glazed entrance door into the hallway
Entrance Hallway - with a central heating radiator and stairs rising to the first floor.
Dining Living Kitchen - 9.68m x 4.42m (31'9 x 14'6) - Family Area - a central heating radiator and double glazed windows to two elevations.
Dining Area - Under stairs storage cupboard.
Kitchen Area - Fitted with a range of white finished wall and base units with dark work surfaces over incorporating a 1½ bowl sink / drainer with mixer tap, integrated dishwasher, built in Zanussi electric fan oven, Zanussi gas hob, stainless steel canopy with extractor fan, double glazed windows to the side and rear aspects, central heating radiator, tiled flooring and an under-stairs storage cupboard. Boiler cupboard housing the gas fired boiler.
Lounge & Garden Room / Play Area - 7.47m x 3.51m (24'6 x 11'6) - Double glazed window to the front aspect and two central heating radiators. To the rear is a perfect garden room or play area from which to enjoy the garden views which has a glass roof and French doors leading out to the rear garden. Sensibly, a curtain has been fitted to create a more relaxing ambience for "Grown-ups time" to give a more snug feel to this room.
Utility Room - Base unit with work surface over incorporating a sink/ drainer with mixer tap, plumbing for a washing machine, radiator and an external door leading out to the rear garden. Extractor fan.
Cloakroom / W.C. - Low flush W.C., wash hand basin, a central heating radiator, double glazed window to the rear aspect, part tiled walls, tiled flooring. Extractor fan.
Landing - with access to the loft and a central heating radiator.
Bedroom One - 4.27m x 3.66m (14'0 x 12'0) - Twin built in double wardrobes, a central heating radiator and two double glazed windows to the rear aspect.
En-Suite Shower Room - Brand new in August 2021...Fitted with double shower cubicle with mains shower, contemporary tiled walls and floor, wash hand basin with storage, concealed cistern W.C unit, double glazed window, modern heated towel rail, HiB illuminated mirror with storage and shaver point.
Bedroom Two - 3.20m x 2.67m (10'6 x 8'9) - Built in airing cupboard and double wardrobe, central heating radiator and a double window to the front aspect.
Bedroom Three - 2.44m x 2.44m (8'0 x 8'0) - A central heating radiator and a double glazed window to the front aspect.
Family Bathroom - Pannelled bath with a mixer tap shower attachment, concealed cistern WC, wall mounted wash hand basin, complementary tiling to walls, heated towel rail and a double glazed window to the side aspect.
Bedroom Four - 3.58m x 3.58m (11'9 x 11'9) - A central heating radiator and a double glazed window overlooking the rear garden.
Outside - Front & Side - To the front of the property is a small and easy to maintain shrub garden for planting and a driveway providing off road parking and access to the single garage which has been partly converted; providing useful family storage area to the front with eaves storage in the rafters - and the HOME OFFICE to the rear.
.
Outside - Rear & Home Office - Gated access to the enclosed rear garden which has a lawn, a patio area leading from the garden room / play area of the lounge.
The rear garden is fully enclosed with timber fencing and is mainly laid to lawn.... and for those who now have a requirement for a work from home area, a professional conversion of part of the garage has now created a plastered, recessed lighting, fully wired and insulated office with a wall mounted electric radiator, laminate flooring, a run of storage cupboards with working area over... perfect for modern living in 2024!
Brochures
Starnhill Way, BinghamBrochure- COUNCIL TAXA payment made to your local authority in order to pay for local services like schools, libraries, and refuse collection. The amount you pay depends on the value of the property.Read more about council Tax in our glossary page.
- Band: E
- PARKINGDetails of how and where vehicles can be parked, and any associated costs.Read more about parking in our glossary page.
- Yes
- GARDENA property has access to an outdoor space, which could be private or shared.
- Yes
- ACCESSIBILITYHow a property has been adapted to meet the needs of vulnerable or disabled individuals.Read more about accessibility in our glossary page.
- Ask agent
Starnhill Way, Bingham
Add an important place to see how long it'd take to get there from our property listings.
__mins driving to your place
Get an instant, personalised result:
- Show sellers you’re serious
- Secure viewings faster with agents
- No impact on your credit score
Your mortgage
Notes
Staying secure when looking for property
Ensure you're up to date with our latest advice on how to avoid fraud or scams when looking for property online.
Visit our security centre to find out moreDisclaimer - Property reference 33248015. The information displayed about this property comprises a property advertisement. Rightmove.co.uk makes no warranty as to the accuracy or completeness of the advertisement or any linked or associated information, and Rightmove has no control over the content. This property advertisement does not constitute property particulars. The information is provided and maintained by HAMMOND Property Services, Bingham. Please contact the selling agent or developer directly to obtain any information which may be available under the terms of The Energy Performance of Buildings (Certificates and Inspections) (England and Wales) Regulations 2007 or the Home Report if in relation to a residential property in Scotland.
*This is the average speed from the provider with the fastest broadband package available at this postcode. The average speed displayed is based on the download speeds of at least 50% of customers at peak time (8pm to 10pm). Fibre/cable services at the postcode are subject to availability and may differ between properties within a postcode. Speeds can be affected by a range of technical and environmental factors. The speed at the property may be lower than that listed above. You can check the estimated speed and confirm availability to a property prior to purchasing on the broadband provider's website. Providers may increase charges. The information is provided and maintained by Decision Technologies Limited. **This is indicative only and based on a 2-person household with multiple devices and simultaneous usage. Broadband performance is affected by multiple factors including number of occupants and devices, simultaneous usage, router range etc. For more information speak to your broadband provider.
Map data ©OpenStreetMap contributors.






