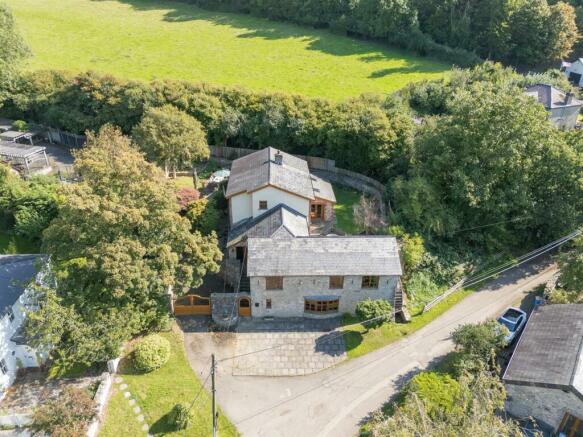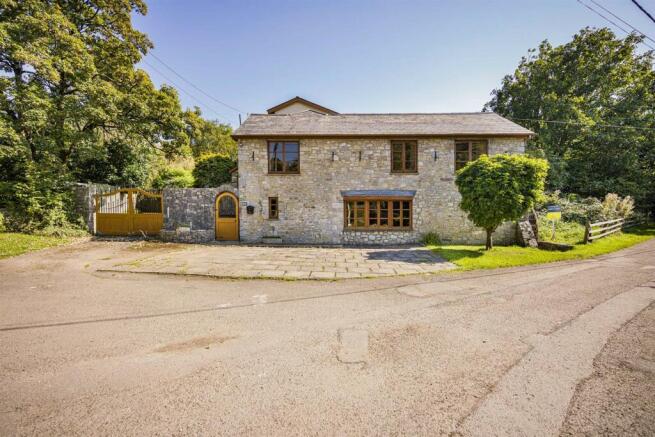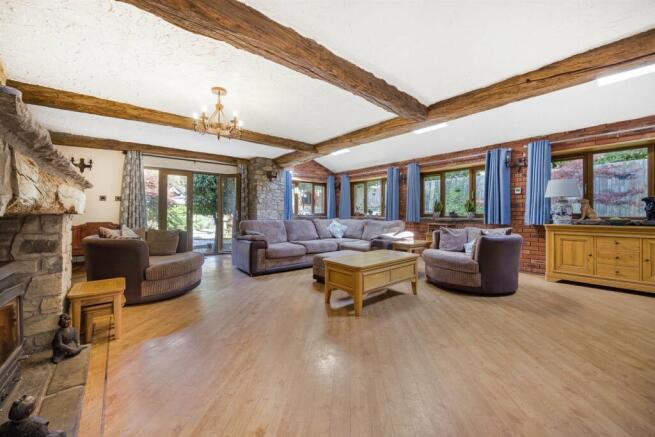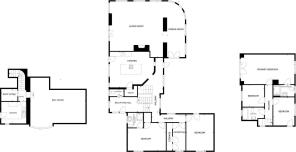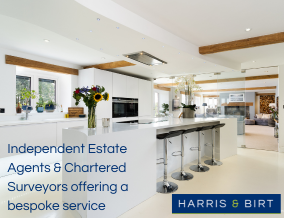
The Old Mill, Llancarfan

- PROPERTY TYPE
Detached
- BEDROOMS
6
- BATHROOMS
3
- SIZE
3,746 sq ft
348 sq m
- TENUREDescribes how you own a property. There are different types of tenure - freehold, leasehold, and commonhold.Read more about tenure in our glossary page.
Freehold
Key features
- Circa 17th Century Mill
- Stylishly Converted
- Six Bedrooms
- Three Bathrooms
- Three Reception Rooms
- Feature Mill Machinery
- c.0.75 acre Private Garden
- Outdoor Swimming Pool
- Highly Regarded Village
- Cowbridge Comprehensive School Catchment
Description
Llancarfan has long been regarded as one of the prettiest villages in the Vale of Glamorgan with it's high preponderance of character properties either side of the Nant Llancarfan which runs through the middle of the village and "The Old Mill" occupies a particularly pretty spot adjoining the old ford. Local village facilities include the parish church, the Fox and Hound village pub, catchment for Cowbridge Comprehensive, tennis club, church hall and a wide range of village social activities. A good place to live if you want to enjoy village community life. "The Old Mill" stand in a large private garden and is pleasantly private. Llancarfan is situated in the heart of the Vale of Glamorgan and is surrounded by some delightful countryside with countryside pursuits such as golf, riding, etc. all within easy reach. The heritage coastline is just a few miles to the South. Access to the main road network brings major centres including the Capital City of Cardiff, Newport, Swansea, Bridgend, Llantrisant, etc. all within comfortable commuting distance.
Accommodation -
Ground Floor -
Reception Hall - 6.71m x 2.13m (22'0 x 7'0) - A most impressive entrance with split level hall and high pitched and beamed ceiling stretching up almost to 17ft. Storm doorway with full length window alongside and further window to the side. Attractive combination of oak floor and tiles. Stone wall to side. Short oak staircase leading to upper level with window and doorway leading out to the rear garden. Semi-circular stairway finished in oak with natural stone wall leads down to the lower ground floor.
Cloakroom - Modern suite in white comprising wash hand basin. Chrome wall mounted WC. Tiled floor. Opaque glazed window.
Drawing Room - 6.71m x 6.71m (22'0 x 22'0 ) - A splendidly large principal reception room enjoying delightful views out over the gardens via an extensive range of windows with glazed double doors leading out to the gardens and terraces. This impressive room features an oak style Amtico floor and beamed ceiling. Finished in an attractive combination of stone and facing brick and featuring a large stone lined fireplace with glass fronted wood burning stove.
Sitting Room - 6.71m x 3.35m (22'0 x 11'0) - Partly open plan with the drawing room via beamed archways either side of a massive stone wall. Curved wall finished in brick. Pitched ceiling with Velux window. Five windows overlooking the garden and glazed doorway leading out to the terrace. Oak style Amtico floor.
Kitchen/Breakfast Room - 5.79m x 4.72m max (19'0" x 15'6" max ) - Top of the range Sigma 3 masterclass kitchen. The doors are H-line Sutton Silk Heather Slate. The large island comprises of Deco Porcelana Gold units and the work surfaces are Strata Calcutta Gold quartz. Two built-in Neff ovens; one with a built-in microwave function and one with a slide and hide door. Integrated Neff dishwasher. Elica induction hob with a built in extractor. Quooker flex chrome tap. Walk in pantry. Oak style Amtico floor. Beamed ceiling with inset ceiling lighting. Curved stone feature wall. Range of windows and glazed doorway leading out to the gardens and terrace.
Bedroom Hall - Leading off the upper hall to bedrooms 4, 5 and 6 and bathroom 3. With its own doorway out to the garden this would make an ideal self-contained granny suite style flat etc.
Bedroom Four - 5.18m x 3.81m max (17'0 x 12'6 max) - Enjoying delightful views to the front of the property across the ford of the Nant Llancarfan toward the wooded hillside opposite. Polished boarded floor. Walk-in cupboard. 13ft high pitched and beamed ceiling.
Bathroom Three - Three piece suite in white comprising low level dual flush WC, attractive wash hand basin with chrome mixer tap and gloss vanity unit. Walk in shower cubicle. Pitched and beamed ceiling with inset ceiling lighting. Boarded floor. Opaque glazed window. Extractor.
Bedroom Five - 4.95m x 3.73m (16'3 x 12'3) - Enjoying the same delightful front views. 13ft high pitched and beamed ceiling. Glazed doorway leading out to garden and terrace.
Bedroom Six - 3.81m x 3.05m (12'6 x 10'0) - Measurements include wall to wall fitted cupboards. Same delightful front views as the other two bedrooms. Pitched and beamed ceiling to about 13ft.
Lower Ground Floor -
Hallway - Approached via semi-circular oak stairway with natural stone wall to side and with arched display set into natural stone with picture light over. Inset ceiling lighting.
The Mill Room - 7.47m x 4.65m (24'6 x 15'3) - This room features some of the original mill machinery which is attractively illuminated. Beamed ceiling. Big window to front enjoying views toward the ford.
Boot Room - 2.36m x 1.68m (7'9 x 5'6) - Attractive boot room with open shelving. Great storage space. Skimmed walls and ceiling. Tiled flooring.
Utility Room - 3.58m x 2.97m (11'9 x 9'9) - L-shaped run of newly fitted dove grey kitchen wall and base units. Marble effect work surface. Chrome sink and drainer. Modern 'Worcester Bosch' condensing oil fired central heating boiler (6 years warranty remaining). Window to front. Tiled floor. Chrome LED spotlighting. Stable door leading externally.
First Floor -
Landing - Oak dogleg stairway leading to first floor. Boarded floor. Window to front.
Master Suite Bedroom One - 7.01m x 4.04m (23'0 x 13'3) - 11'6" high pitched ceiling. Glazed double doors with matching side panels lead to Juliet balcony with railing overlooking the main gardens. Further window to side garden. Stone feature. En-suite is;
Master Suite Bathroom One - Newly fitted three piece suite in white comprising oversized shower cubicle. Wash hand basin with white gloss vanity unit and low level dual flush WC. LED touch screen eyeline vanity unit. Opaque glazed window. Pitched and beamed ceiling. Boarded floor. Oversized chrome heated towel rail.
Bedroom Two - 3.96m x 2.90m (13'0 x 9'6) - Pitched and beamed ceiling rising to about 11'6" high. Measurements include wall to wall cupboard and storage. Boarded floor. Window overlooking side garden.
Bedroom Three - 2.97m x 2.90m (9'9 x 9'6) - Pitched and beamed ceiling to about 11'6" high. Boarded floor. Garden views.
Bathroom Two - Modern Victorian Rope suite in white comprising panel bath, pedestal wash hand basin and low level WC. Pitched and beamed ceiling. Opaque glazed window. Extractor.
Outside - Wrought iron pedestrian gateway set into stone archway leads to a short flight of steps past the back door to the front door. The tarmac entrance driveway is set between high stone walls with a splendid pair of overarched gates. The driveway goes around to the detached garage which is two storey with a pitched roof and stone faced to the front and garden side and timber faced to the rear. There is a further useful additional parking area for several cars alongside the garage and also laid to tarmac. The gardens are a particularly good size and well landscaped and planted. To the rear of the house is a paved split-level rear terrace accessed both from the upper hall and bedroom 5. The lawned garden is bounded by a stone wall which gently curves around the side of the property and widens out with a series of paved terraces with access from the kitchen and drawing room. Mature small trees and shrubs attractively laid out in Cotswold gravel beds. Dining terrace. Large decked area with inset circular swimming pool (15' circumference and about 4' deep) which is heated by an airsource heat pump. Lots of sitting out space and timber rails around. Adjoining is the;
Detached Double Garage/ Office - 7.32m x 4.11m (max) (24' x 13'6" (max)) - It comprises a garage area (24'0" x 12'0") approached via electric up and over doorway. It is open plan at the back to a workshop (24'0" x 9'6") which narrows to 6'0". Electric light and power. Window to front and doorway to rear. Fitted with a range of base units and work surfaces. To the front of the garage between the workshop and garage is an entrance hall with a UPVC storm doorway with a flight of straight stairs leading to the upstairs studio (24'0" x 13'6" max.) with pitched ceiling to side. Measurements include central stairwell. Velux window and window to front. Fitted with electric light and power.
Pool House - 7.01m x 3.96m (23'0 x 13'0 ) - Solidly constructed under a pitched roof with pointed stonework to front and side elevations. Solid floor. Electric, light and power. Windows at either end. Doorway. Double doors with glazed side screens to the pool deck. Internally is the pool equipment including newly fitted airsource heat pump to manage heated swimming pool.
Garden - A substantial timber gazebo with a central archway leads through to the further garden area laid principally to lawn with a series of split level deck terraces and featuring a summer house (20'0" x 10'0") constructed in timber with decked floor, lots of windows and double doors leading out to the deck. Electric light and power. Brand newly installed greenhouse, variety of fruit trees including apple, pear and plum, two vegetable patches and a wildlife area with newly created wildlife pond.
Services - Mains water, electricity and drainage. No gas. Central heating by oil with a mixture of radiators and underfloor heating. Worcester Bosch condensing oil boiler. 6 years left of warranty.
Directions - From Cowbridge head up the high street to the traffic lights and straight on to the main A48 road towards Cardiff. As you enter the village of Bonvilston turn right immediately before the Aubrey Arms and at the T-junction turn right. Keep along this road for some miles until you come to the first left turn by Pan Cross Farm. Go down the hill into the village and at the T-junction turn left passing the parish church and the Fox and Hound is on your right hand side. Turn right across the ford and first left just as you start to climb the hill. After a few yards you will recognise the Old Mill on your right hand side by the mill wheel at the end of the house.
From Cardiff take the A48 West out of Cardiff Culverhouse Cross. At the traffic lights between St Nicholas and Bonvilston turn left. After about a mile turn first right, sign posted Walterston and follow this lane into Llancarfan. As you come down the hill into the village turn first right and The Old Mill is on your right.
Brochures
The Old Mill, LlancarfanBrochure- COUNCIL TAXA payment made to your local authority in order to pay for local services like schools, libraries, and refuse collection. The amount you pay depends on the value of the property.Read more about council Tax in our glossary page.
- Band: I
- PARKINGDetails of how and where vehicles can be parked, and any associated costs.Read more about parking in our glossary page.
- Yes
- GARDENA property has access to an outdoor space, which could be private or shared.
- Yes
- ACCESSIBILITYHow a property has been adapted to meet the needs of vulnerable or disabled individuals.Read more about accessibility in our glossary page.
- Ask agent
The Old Mill, Llancarfan
Add an important place to see how long it'd take to get there from our property listings.
__mins driving to your place
Get an instant, personalised result:
- Show sellers you’re serious
- Secure viewings faster with agents
- No impact on your credit score
Your mortgage
Notes
Staying secure when looking for property
Ensure you're up to date with our latest advice on how to avoid fraud or scams when looking for property online.
Visit our security centre to find out moreDisclaimer - Property reference 33248167. The information displayed about this property comprises a property advertisement. Rightmove.co.uk makes no warranty as to the accuracy or completeness of the advertisement or any linked or associated information, and Rightmove has no control over the content. This property advertisement does not constitute property particulars. The information is provided and maintained by Harris & Birt, Cowbridge. Please contact the selling agent or developer directly to obtain any information which may be available under the terms of The Energy Performance of Buildings (Certificates and Inspections) (England and Wales) Regulations 2007 or the Home Report if in relation to a residential property in Scotland.
*This is the average speed from the provider with the fastest broadband package available at this postcode. The average speed displayed is based on the download speeds of at least 50% of customers at peak time (8pm to 10pm). Fibre/cable services at the postcode are subject to availability and may differ between properties within a postcode. Speeds can be affected by a range of technical and environmental factors. The speed at the property may be lower than that listed above. You can check the estimated speed and confirm availability to a property prior to purchasing on the broadband provider's website. Providers may increase charges. The information is provided and maintained by Decision Technologies Limited. **This is indicative only and based on a 2-person household with multiple devices and simultaneous usage. Broadband performance is affected by multiple factors including number of occupants and devices, simultaneous usage, router range etc. For more information speak to your broadband provider.
Map data ©OpenStreetMap contributors.
