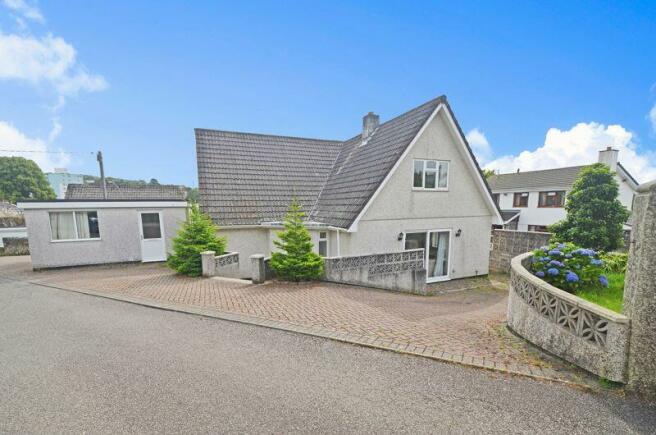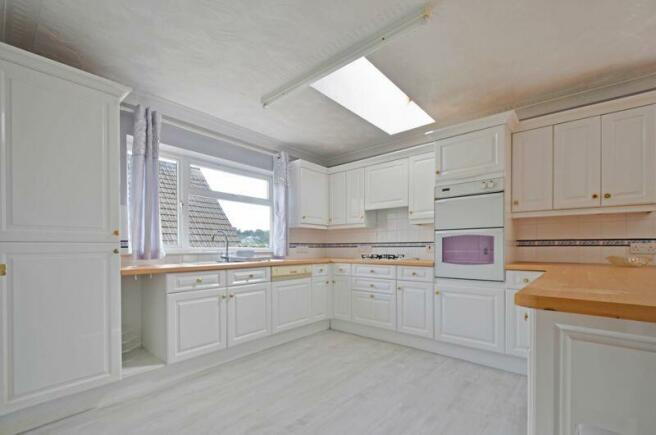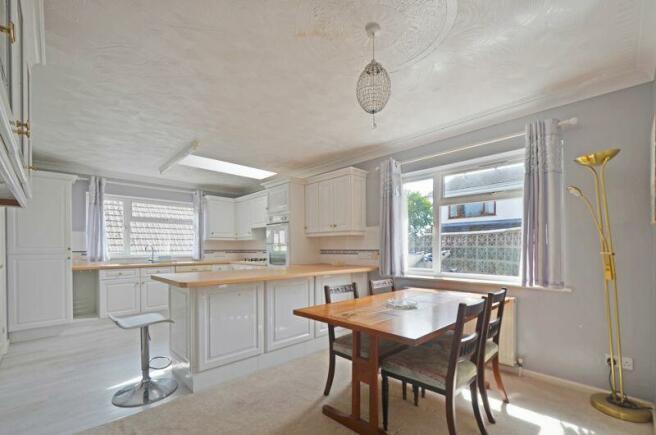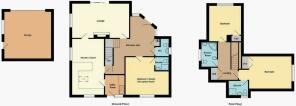
Old Lawn School Lane, St. Austell

- PROPERTY TYPE
Detached
- BEDROOMS
3
- BATHROOMS
3
- SIZE
Ask agent
- TENUREDescribes how you own a property. There are different types of tenure - freehold, leasehold, and commonhold.Read more about tenure in our glossary page.
Ask agent
Description
The property offers FLEXIBLE SPACE & OFFERS A GROUND FLOOR DOUBLE BEDROOM & SHOWER ROOM, GREAT FOR ANYONE LOOKING TO BE ON ONE LEVEL. It boasts 20FT LOUNGE, 19FT KITCHEN/DINER, DOUBLE GARAGE & 2 DRIVEWAYS with PARKING FOR SEVERAL VEHICLES OR GREAT FOR ANYONE WITH WORK VANS, BOATS OR MOTORHOMES.
A FANTASTIC SPACIOUS FAMILY HOME WITH HUGE POTENTIAL, INCLUDING POTENTIAL TO CONVERT THE DOUBLE GARAGE
*** NO ONWARD CHAIN ***
PROPERTY:
You enter into the entrance hallway which is spacious and sets the tone for the space on offer in the rest of the hpuse. Here it provides access to the boiler cupboard housing the combination Baxi mains gas central heating boiler a further door provides access to the under stairs storage void offering storage facilities.
The ground floor consists of a handy w.c/cloakroom, a double bedroom with an en suite shower room. Great for anyone looking for ground floor living or for future proofing with this being an option when needed.
Alternatively this room could be used as a play room , formal dining room or home office if required.
The kitchen/diner is dual aspect and generously sized, the hub of the home.
The kitchen offers matching wall and base kitchen units finished in white high gloss. Roll top worksurfaces doubling as a breakfast bar. Stainless steel sink with matching draining board and central mixer tap. Space for integral fridge freezer. Intelligent storage facilities. Integral dishwasher. Fitted four ring mains gas hob complete with fitted extractor hood above. Electric cooker and fitted grill. Additional wall mounted units to side elevation opposite the window offering more storage facilities. Door to utility room.
The kitchen provides external access to the covered carport to the side of the property with continuation of the kitchen wall and base units with space for washing machine, tumble dryer and additional chest freezer. Continuation of the kitchen roll top worksurfaces with addiotnal stainless steel sink with matching draining board and central mixer tap.
The lounge is a magnificent twin aspect lounge with patio doors to side elevation allowing access to the side patio and in turn the elevated lawn side garden. Focal slate fireplace housing a real flame effect imitation fire with slate hearth and roll top mantle. BT telephone point. Agents Note; the fireplace retained a capped gas point should a gas fire be required.
To the first floor landing with double doors open to provide access into inbuilt storage void offering tremendous storage options. Additional door providing access to the generous eaves storage and loft access hatch.
This floor offers two generous double bedrooms with one bedroom enjoying an en-suite shower room
and the family shower room servicing the second bedroom.
EXTERNALLY:
The property offers a bricked driveway offering ample off road parking for numerous vehicles and also offers access to the property's detached double garage.
The double garage has a twin up and over doors provide access. To the side there is a Upvc double glazed door with upper obscure glazing allowing pedestrian access with Upvc double glazed sealed window to left hand side. The double garage could house two vehicles however is currently used as an additional storage bay with carpeted flooring. Light and power. There are parking areas to the left, in front or to the right hand side of the garage with the plot housing numerous cars off road.
To the left hand side of the garage the brick driveway flows back to provide access to a covered carport, with access back to the front door and the utility area.
The bricked patio flows around the rear of the property offering an additional sunny space, well enclosed with concrete decorative blocks. This alternatively could be utilised as a further garden space.
The brick walkway proceeds around to the rear of the property and opens to the elevated area of lawn located to the right hand side, well stocked with evergreen plants..
LOCATION:
Situated within easy reach of St. Austell town centre, just a short walk away which offers a wide range of shopping, educational and recreational facilities. There is a mainline railway station and leisure centre together with primary and secondary schools and supermarkets. The picturesque port of Charlestown and the award winning Eden Project are within a short drive. The town of Fowey is approximately 7 miles away and is well known for its restaurants and coastal walks. The Cathedral city of Truro is approximately 13 miles from the property.
TENURE: Freehold
HEATING & GLAZING: Gas Central Heating and UPVC double glazed windows
SERVICES: Mains water, drainage, gas and electricity. For Council tax visit
ROOM SIZES:
Entrance Hall 3.99m x 4.70m (13' 1" x 15' 5")
Cloakroom 1.93m x 2.06m (6' 4" x 6' 9") Maximum
Bedroom 2 4.06m x 4.64m (13' 4" x 15' 3")
En-suite 1.50m x 1.41m (4' 11" x 4' 8")
Kitchen / Diner 6.03m x 3.44m (19' 9" x 11' 3")
Utility Room 2.09m x 2.20m (6' 10" x 7' 3")
Lounge 6.14m x 3.74m (20' 2" x 12' 3")
Landing 4.05m x 2.49m (13' 3" x 8' 2")
Bedroom 1 5.89m x 3.46m (19' 4" x 11' 4") Maximum
En-suite 2 1.97m x 1.42m (6' 6" x 4' 8")
Family ShowerRoom 2.68m x 1.59m (8' 10" x 5' 3")
Bedroom 3 3.71m x 3.47m (12' 2" x 11' 5")
Detached Double Garage 4.97m x 5.02m (16' 4" x 16' 6")
Brochures
Full Details- COUNCIL TAXA payment made to your local authority in order to pay for local services like schools, libraries, and refuse collection. The amount you pay depends on the value of the property.Read more about council Tax in our glossary page.
- Ask agent
- PARKINGDetails of how and where vehicles can be parked, and any associated costs.Read more about parking in our glossary page.
- Yes
- GARDENA property has access to an outdoor space, which could be private or shared.
- Yes
- ACCESSIBILITYHow a property has been adapted to meet the needs of vulnerable or disabled individuals.Read more about accessibility in our glossary page.
- Ask agent
Old Lawn School Lane, St. Austell
Add your favourite places to see how long it takes you to get there.
__mins driving to your place

Our customers are receiving great service!
We offer all the traditional services needed to sell your home and you get the added benefit of our award winning marketing and service. Read out our reviews!
We advertise your property on all of the main property sites and we help you right through to completion!
What makes us different?
We are award winning and we believe in providing you with the best marketing to enable to you achieve the best price.
We carry out viewings 7 days a week, you will never carry out a viewing with us.
Nothing to pay up front for your marketing, you only pay the fee on completion.
No contract tie in, we put our money where our mouth is, we pay for all your marketing upfront and that is how confident we are with the service we provide!
How does it work?
We will come out and value your property and discuss the services you need. A professional photographer will visit your property as we believe good photographs are key when selling your home, we then write the sales particulars which you approve and start marketing your property on Rightmove, Zoopla and associated sites.
Your property can be on the market within a couple of days!
Potential buyers contact us, we arrange the viewings, vet all buyers, carry out viewings, negotiate and handle all offers.
We work for you right through to completion liaising with you, the buyer and the solicitors.
What services do we offer?
· Advertise on Rightmove, Zoopla, Primelocation & more!
· Free Floor Plan
· Free Professional Photography
· Arrange Viewings
· Accompanied Viewings
· Provide Feedback on all Viewings
· Vet Potential Buyers
· Negotiate and deal with all offers
· Full sales progression right through to completion
· Rightmove featured property
Call our local office today on 01872 211 655 for a free no obligation valuation with one of our qualified local agents.
Your mortgage
Notes
Staying secure when looking for property
Ensure you're up to date with our latest advice on how to avoid fraud or scams when looking for property online.
Visit our security centre to find out moreDisclaimer - Property reference 12420437. The information displayed about this property comprises a property advertisement. Rightmove.co.uk makes no warranty as to the accuracy or completeness of the advertisement or any linked or associated information, and Rightmove has no control over the content. This property advertisement does not constitute property particulars. The information is provided and maintained by Cornish Bricks, Truro. Please contact the selling agent or developer directly to obtain any information which may be available under the terms of The Energy Performance of Buildings (Certificates and Inspections) (England and Wales) Regulations 2007 or the Home Report if in relation to a residential property in Scotland.
*This is the average speed from the provider with the fastest broadband package available at this postcode. The average speed displayed is based on the download speeds of at least 50% of customers at peak time (8pm to 10pm). Fibre/cable services at the postcode are subject to availability and may differ between properties within a postcode. Speeds can be affected by a range of technical and environmental factors. The speed at the property may be lower than that listed above. You can check the estimated speed and confirm availability to a property prior to purchasing on the broadband provider's website. Providers may increase charges. The information is provided and maintained by Decision Technologies Limited. **This is indicative only and based on a 2-person household with multiple devices and simultaneous usage. Broadband performance is affected by multiple factors including number of occupants and devices, simultaneous usage, router range etc. For more information speak to your broadband provider.
Map data ©OpenStreetMap contributors.





