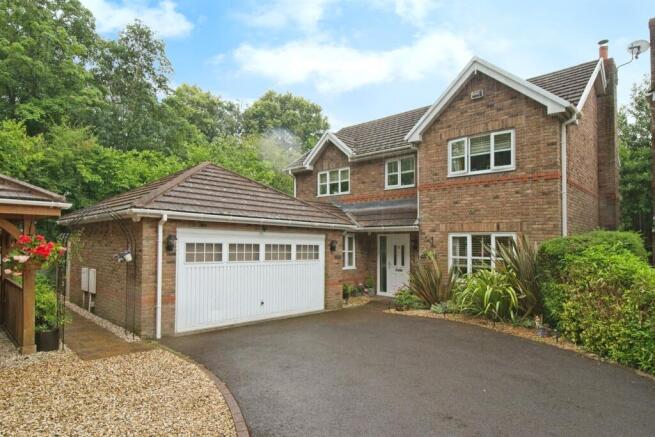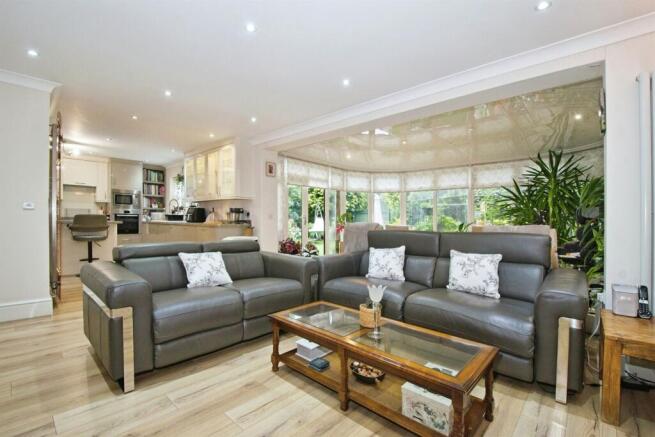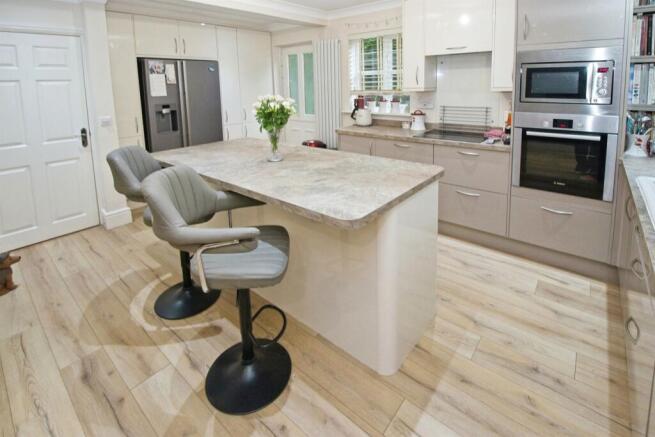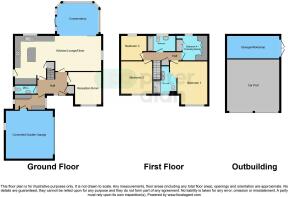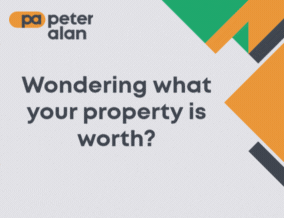
Nant-Y-Moor Close, Coedkernew, Newport

- PROPERTY TYPE
Detached
- BEDROOMS
4
- BATHROOMS
2
- SIZE
Ask agent
- TENUREDescribes how you own a property. There are different types of tenure - freehold, leasehold, and commonhold.Read more about tenure in our glossary page.
Freehold
Key features
- Car Port and Driveway
- Established Gardens
- Modernised Throughout
- Fantastic Family Home
- Extended
- Council Tax Band - G
Description
SUMMARY
This immaculate four-bedroom detached home, featuring modern amenities, multiple reception rooms, a beautiful garden, a converted double garage room, and a double carport offers a tranquil yet conveniently located residence perfect for families and couples within a strong local community.
DESCRIPTION
This immaculate detached property is currently listed for sale and represents a wonderful opportunity for both families and couples seeking a peaceful residence in a strong local community. The property provides an excellent location, situated near public transport links, local amenities and schools, surrounded by green spaces and nearby parks, ensuring the perfect blend of convenience and tranquillity.
The home boasts four bedrooms, two bathrooms, a Large Kitchen, and three reception rooms.The master bedroom is a spacious haven of tranquillity, with an en-suite king size bed. Bedroom three is a generous size currently utilised as an office. Bedroom four slightly larger than bedroom 3, currently benefits from built-in wardrobes, acting as a dressing room providing ample storage space.
The kitchen is a real highlight, featuring an open-plan design, a convenient kitchen island, modern appliances, built-in pantries, and a utility room. Natural light floods the room, creating a bright and inviting space that includes a dining area leading into living room with direct access to the garden. The second reception room is accentuated by large windows, allowing for plenty of light to enter. Unique features of the property include a garage, off-street parking, a beautiful garden with a BBQ area, and breathtaking views. The peaceful location and high-quality finish throughout make this property a must-see. Book your viewing today to fully appreciate what this home has to offer.
Entrance Hallway
Enter via Glazed Upvc glazed side panel door,Wood laminate flooring; high skirtings; doors leading to, utility, wc, kitchen, sitting room, dining room; cloaks cupboard and Interne; flight of stairs to first floor; radiator. Alarm system
Reception Room One 12' 7" x 15' 10" ( 3.84m x 4.83m )
Wood laminate flooring, high skirting's; large vertical style radiator with red phone box feature cover, links the open-plan kitchen; recess houses an electric wood burner style stove; multiple power sockets, array of spotlights in ceiling; large 63" HD TV, with sound bar and system, tall vertical radiators, maintaining open-plan leading into a large conservatory. Black-out type blind (electrically operated) drop to divide the space as necessary and provide shading of reflections on the TV.
Conservatory 15' 10" x 12' 5" ( 4.83m x 3.78m )
Wood laminate flooring, large solid roof, full glazed walls on three sides with double doors into the rear garden, fully fitted throughout with roller type blinds, independently operated to suit.
Kitchen 17' 6" x 15' 7" ( 5.33m x 4.75m )
Wood laminate flooring, high skirting's, windows; window blinds; door to side garden; large open-plan design with large island; island central Power tower with USB's contains 4nr oversized drawers and a 5nr bottle wine bottle rack; over-hangs one side creating a breakfast bar; L-shaped kitchen floor units (mix of drawers and cupboards) and wall units with worktop; wall cupboards along window wall are glazed and have internal lighting; built-in electric oven; microwave; (grill /combi and convection oven ceramic induction hob; intergrated extractor hood ceramic sink with tower tap, separate waste disposal; Bosch integrated dishwasher; most top drawers have an inner drawer (i.e. cutlery etc); full height units along alcove wall include cupboards with shelves, 2nr pull-out food storage shelving units with containing side restraints; high-level cupboard all surrounding space for a Samsung American style fridge/freezer, plumbed for water and ice dispensing; also housing gas combi boiler vented to outside. [all units are Messrs Howden's] Door to understairs cupboard racked as a wine cupboard. The open-plan room leads into the sitting room. Also an external door leading to the side garden.
Utility Room 9' 7" x 6' 5" ( 2.92m x 1.96m )
Wood laminate flooring; high skirting; window; window blind; worktop, floor cupboards; plumbed Samsung washing machine, tumble drier; wall cupboards, 3nr full height larder cupboard (shelved), 14nr bottles wine rack; [all units are Messrs Howden's]; power socked and housing for upright vacuum cleaner; radiator; door leading to reception room three.
Reception Room Two 11' 10" x 9' 6" ( 3.61m x 2.90m )
Wood laminate flooring, high skirting's; window; window blind; large 48" Panasonic HD TV; radiator, power sockets. Window looks onto driveway.
Reception 3 / Converted Garage 16' 11" x 16' 3" ( 5.16m x 4.95m )
Step down, wood laminate flooring, high skirting's; window; window blind; decorated, lighting and power, radiators; electric consumer unit/fuse board with circuit breakers (high level); 2nr full height double cupboards fully shelved. Inspection hatch to roof space.
Wc 3' 4" x 6' 7" ( 1.02m x 2.01m )
Wood laminate flooring; high skirtings; window; window blind; close coupled WC and wash hand basin pilar tap; radiator, towel ring, toilet roll holder and coat hook, toilet lock on door.
Landing
Wood laminate flooring; high skirting's; doors leading to, master bedroom; bedroom two, bathroom, bedroom three /Study and bedroom 4 / dressing room. Power socket. Access to roof space via concertina ladder.
Master Bedroom 14' 11" x 10' 10" ( 4.55m x 3.30m )
Large bedroom, wood laminate flooring, high skirtings; window; window blind; radiator; spotlights in ceiling; ample power sockets;some with USBs; large 42" HDTV open-plan leading to en-suite;
En-Suite
Wood laminate flooring, high skirting's, window, window blind; WC, twin wash-hand basins housed within vanity unit with drawers, over-head mirrored wall cupboards with internal lighting large shower with glazed enclosure; extract fan; double tall wall cupboard in recess. Spotlights in ceiling and moisture type spotlight in shower area.
Bedroom Two 12' x 11' 7" ( 3.66m x 3.53m )
Large double bedroom, wood laminate flooring, high skirting's, window, window blind, radiator, ample power sockets..
Bedroom Three/ Study 9' 3" x 8' 10" ( 2.82m x 2.69m )
Wood laminate flooring, high skirting's; window overlooking garden, window blind, radiator, power sockets.
Bedroom Four/Dressing Room 8' 10" x 11' 3" ( 2.69m x 3.43m )
Wood laminate flooring, high skirtings, window overlooking garden, window blind, fully walled with fully height wardrobe units including inner drawers, shelves, hanging spaces and shoe drawers. radiator, power sockets
Bathroom 10' 2" x 5' ( 3.10m x 1.52m )
Loft Space
Large space, partly boarded, fully insulated, contains CCTV control point.
Outside
Rear Garden
Fully matured, trees, shrubs and planting, paved edging to all planting beds and boarders, paving around conservatory and rear of house, some gravel pathways add texture to the landscape, all enclosing a large artificial grass lawn. Garden contains various fruit and cooking apple trees. The boundary is fully fenced with vertical slatted fence panels. External power sockets in various location, a small raised decking platform houses a 4 person hot-tub with cover [Happy HotTubs].
Side Garden
Connects with the rear garden and runs the full length of the house behind the garage room and toward the carport. The area is partly continuously paved throughout its' length with the other part given over to 4nr raised beds within a netted cage, used as a vegetable garden; with gravel pathways between. A Rhino greenhouse completes the scene; behind which is a brick wall and a gate across the paving leading to the carport location. The are is fully fenced with vertical slatted fence panels. The actual boundary of the property is approximate 1 meter beyond this fence as marked by post & wire. A Laural hedge has been planted along this boundary.
Car Port Zone
The paving continues through the gate within the wall behind the greenhouse; the other side of which is a Ketler garden shed. Paving separates the house from the carport and continues around the carport meeting the driveway and the patio at the stream.
Car Port
A substantial oak framed double carport with a very large separate store along the rear elevation. The carport has a gallery roof, double hipped and tiled to match the house. Oak paneling forms a wall to the stream side and to the rear dividing the store. External power has been installed in two location and feature lighting matches that to the outside of the house. The store is accessed via double oak panelled doors, it is racked with Speedy shelving and work surfaces. Power and lighting serve the store. Advantage has been taken of the height with creation of a mezzanine floor, with is partly fitted with Speedy shelving and acts as storage. Access is via a standing ladder.
Front Garden
The road cross-over opens into a large imposing tarmac driveway, providing additional parking for several vehicles. The approach to the double carport is via a gravel forecourt, the gravel matches throughout the property and continues inside the carport. This gravel also acts as a good security feature. Outside of this hard areas is paving edging and a grass boarder running from the road cross-over to the carport. In the grass boarder in planted olive trees, ornament trees and boarder plants. Continuing down alongside the carport this area is a paved patio, taking advantage of the stream.
Although the boundary of the property extends to the stream, the stream is not part of the property. However, use has been made of the banking to plant a nature species boarder that provides colour and attracts wildlife. A path divides the grass area and leads to a few steps that descend onto an elevate decking area which is trimmed with post and rope railings along the edge, in order to take advantage and view of the stream and small waterfall.
The boundary of the property extends beyond the carport down to the stream and the stone bridge over, where the fencing ends, running back along the stream edge passed the carport, passed the driveway, passed the cross-over, along the hammer-head of the road system up to the street light at the head to the road.
The property is protected with CCTV day & night vision camera in several locations to show the boundary.
1. MONEY LAUNDERING REGULATIONS: Intending purchasers will be asked to produce identification documentation at a later stage and we would ask for your co-operation in order that there will be no delay in agreeing the sale.
2. General: While we endeavour to make our sales particulars fair, accurate and reliable, they are only a general guide to the property and, accordingly, if there is any point which is of particular importance to you, please contact the office and we will be pleased to check the position for you, especially if you are contemplating travelling some distance to view the property.
3. The measurements indicated are supplied for guidance only and as such must be considered incorrect.
4. Services: Please note we have not tested the services or any of the equipment or appliances in this property, accordingly we strongly advise prospective buyers to commission their own survey or service reports before finalising their offer to purchase.
5. THESE PARTICULARS ARE ISSUED IN GOOD FAITH BUT DO NOT CONSTITUTE REPRESENTATIONS OF FACT OR FORM PART OF ANY OFFER OR CONTRACT. THE MATTERS REFERRED TO IN THESE PARTICULARS SHOULD BE INDEPENDENTLY VERIFIED BY PROSPECTIVE BUYERS OR TENANTS. NEITHER PETER ALAN NOR ANY OF ITS EMPLOYEES OR AGENTS HAS ANY AUTHORITY TO MAKE OR GIVE ANY REPRESENTATION OR WARRANTY WHATEVER IN RELATION TO THIS PROPERTY.
Brochures
PDF Property ParticularsFull Details- COUNCIL TAXA payment made to your local authority in order to pay for local services like schools, libraries, and refuse collection. The amount you pay depends on the value of the property.Read more about council Tax in our glossary page.
- Band: G
- PARKINGDetails of how and where vehicles can be parked, and any associated costs.Read more about parking in our glossary page.
- Off street
- GARDENA property has access to an outdoor space, which could be private or shared.
- Front garden,Back garden
- ACCESSIBILITYHow a property has been adapted to meet the needs of vulnerable or disabled individuals.Read more about accessibility in our glossary page.
- Ask agent
Nant-Y-Moor Close, Coedkernew, Newport
Add an important place to see how long it'd take to get there from our property listings.
__mins driving to your place
Get an instant, personalised result:
- Show sellers you’re serious
- Secure viewings faster with agents
- No impact on your credit score
Your mortgage
Notes
Staying secure when looking for property
Ensure you're up to date with our latest advice on how to avoid fraud or scams when looking for property online.
Visit our security centre to find out moreDisclaimer - Property reference NPT307603. The information displayed about this property comprises a property advertisement. Rightmove.co.uk makes no warranty as to the accuracy or completeness of the advertisement or any linked or associated information, and Rightmove has no control over the content. This property advertisement does not constitute property particulars. The information is provided and maintained by Peter Alan, Newport. Please contact the selling agent or developer directly to obtain any information which may be available under the terms of The Energy Performance of Buildings (Certificates and Inspections) (England and Wales) Regulations 2007 or the Home Report if in relation to a residential property in Scotland.
*This is the average speed from the provider with the fastest broadband package available at this postcode. The average speed displayed is based on the download speeds of at least 50% of customers at peak time (8pm to 10pm). Fibre/cable services at the postcode are subject to availability and may differ between properties within a postcode. Speeds can be affected by a range of technical and environmental factors. The speed at the property may be lower than that listed above. You can check the estimated speed and confirm availability to a property prior to purchasing on the broadband provider's website. Providers may increase charges. The information is provided and maintained by Decision Technologies Limited. **This is indicative only and based on a 2-person household with multiple devices and simultaneous usage. Broadband performance is affected by multiple factors including number of occupants and devices, simultaneous usage, router range etc. For more information speak to your broadband provider.
Map data ©OpenStreetMap contributors.
