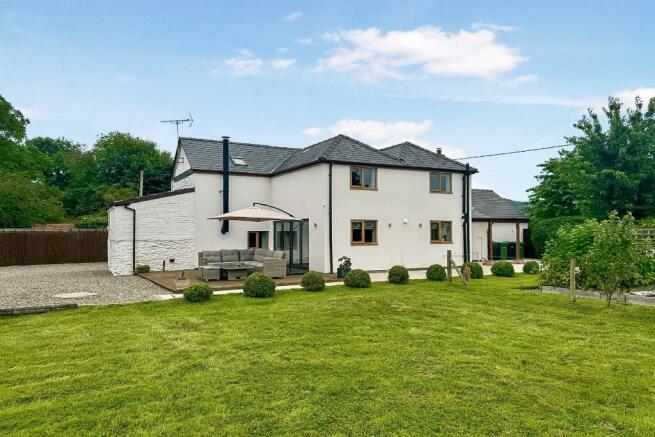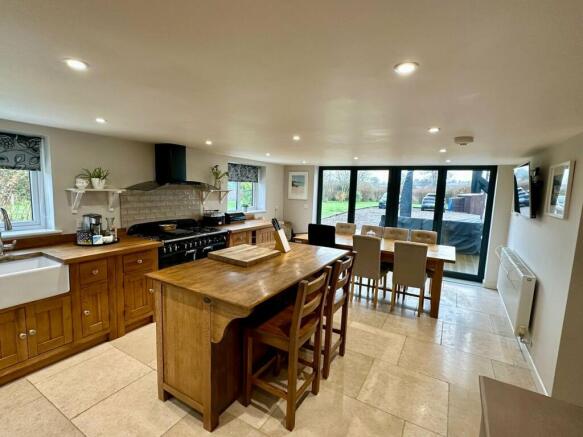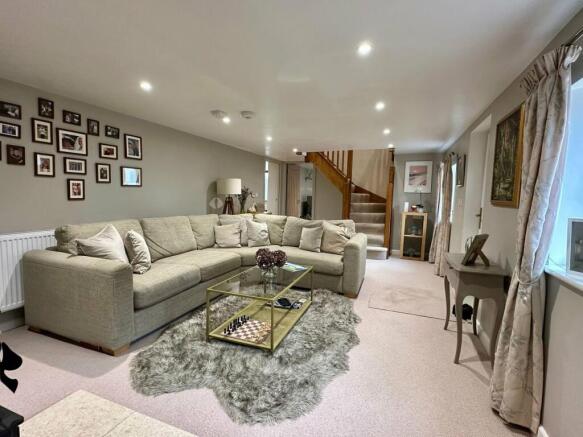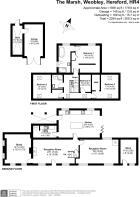The Marsh, Weobley, Hereford, HR4
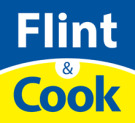
- PROPERTY TYPE
Cottage
- BEDROOMS
5
- BATHROOMS
2
- SIZE
Ask agent
- TENUREDescribes how you own a property. There are different types of tenure - freehold, leasehold, and commonhold.Read more about tenure in our glossary page.
Freehold
Key features
- Extended detached property
- Exclusive rural location
- 4/5 bedrooms, 1 en-suite
- Immaculately presented
- Garage, excellent parking
- Very large gardens
Description
York House comprises a substantial detached property which is pleasantly located in a small hamlet known as The Marsh, surrounded by open farmland and just a mile from the highly sought-after blacl & white village of Weobley, and also with easy access to the Cathedral City of Hereford (9 miles) and the Market Towns of Leominster (8 miles) and Kington (10 miles).
The area is noted for its lovely woodland walks and there are 18-hole golf courses at Wormsley, Burghill and Kington. within Weobley itself there are a range of amenities including a doctors surgery, bowls club, shop, public houses, restaurant, church, primary and secondary schools.
The property has been substantially extended and renovated to a very high standard including replacement uPVC double-glazing, Gas (LPG) central heating, high levels of insulation and low voltage downlighters throughout, and has very spacious accommodation which extends to approximately 2254 sq ft (inc garage). Garage, ample parking and large gardens which extend to approximately 0.56 acres.
The whole is more particularly described as follows: -
Living room
Woodburning stove on Travertine tile hearth, central heating thermostat, radiator, smoke alarm, downlighters.
Study/bedroom 4
Hatch to roof space, radiator, windows to front, smoke alarm, understairs store cupboard.
Lounge
Woodburning stove on slate hearth, smoke alarm, windows to front and rear, radiator.
Kitchen/dining room
A lovely room with range of hand-made base units with hardwood worktops, Belfast sink unit, central island station, space for range-style cooker, plumbing for dishwasher, Travertine tile flooring, radiator, windows to rear, side entrance door to side covered area, bi-fold doors to garden.
Utility room
Sink unit, hardwood worktop with cupboard under, plumbing for washing machine, space for tumble drier, tiled floor, extractor fan, roof window.
Downstairs cloakroom
WC, wall mounted central heating boiler, electric fuseboard.
A staircase with hardwood balustrade leads from the living room to the
First floor landing
Smoke alarm, radiator, windows to front, roof window.
Bedroom 1
Wardrobe/dressing area with sun pipe, radiator, cupboard housing the hot water cylinder, window to rear, En-suite bathroom having stand alone bath with mixer tap/shower attachment, wash hand basin with cupboards under, WC, large shower cubicle with mains fitment and glass screen, radiator, ladder-style radiator, non-slip flooring, extractor fan, windows to side and rear.
Bedroom 2
Walk-in wardrobe/dressing room, radiator, 2 roof windows, radiator, window to front.
Bedroom 3
Wardrobe/dressing area, radiator, 2 roof windows, window to front.
Bedroom 5/study
Hatch to roof space, radiator, window.
Shower room
Shower cubicle with mains fitment and glass screen, wash hand basin with cupboard under, WC, ladder-style radiator, wall mounted mirror, extractor fan.
Outside
The property is approached from Weobley Marsh via double gates that lead to a gravelled driveway and a large parking and turning area. There is a Detached Garage with Lean-to Storage Area and Log Store, and adjoining the property is a stone storage building, ideal for conversion into additional accommodation (subject to necessary planning consent).
Surrounding the property there is a tiled patio and sun-deck,. The gardens are primarily lawned with raised vegetable bed/soft fruit garden, and there is a circular concreted seating area, a range of ornamental shrubs and trees, and the garden is enclosed by hedging. Outside lights and water tap.
The whole extends to approximately 0.56 acres.
Services
Mains water and electricity are connected. Gas (LPG) central heating. Private drainage.
Outgoings
Council tax band D, payable 2024/25 £2330.28. Water rates are payable.
Viewing
Strictly by appointment through the Agent, Flint & Cook, .
Directions
From Hereford proceed initially on the A438 towards Brecon (Whitecross Road) and at the roundabout take the 3rd exit onto the A4110 towards Knighton (Three Elms Road). Continue past the Three Elms public house and at the traffic lights turn left and then take the 1st turning right towards Weobley. Continue through Burghill and Tillington, past the Herefordshire Golf Club on the right-hand side and then turn right signposted Ledgemoor. Continue for just over 1/4 mile, turn right and the property is located on the right-hand side after about a mile, as indicated by the Agent's FOR SALE board.
Money laundering regulations
Prospective purchasers are required to provide address verification, identification and proof of funds at the time of making an offer.
Brochures
Brochure 1Brochure 2Brochure 3- COUNCIL TAXA payment made to your local authority in order to pay for local services like schools, libraries, and refuse collection. The amount you pay depends on the value of the property.Read more about council Tax in our glossary page.
- Band: D
- PARKINGDetails of how and where vehicles can be parked, and any associated costs.Read more about parking in our glossary page.
- Driveway
- GARDENA property has access to an outdoor space, which could be private or shared.
- Yes
- ACCESSIBILITYHow a property has been adapted to meet the needs of vulnerable or disabled individuals.Read more about accessibility in our glossary page.
- Ask agent
The Marsh, Weobley, Hereford, HR4
Add an important place to see how long it'd take to get there from our property listings.
__mins driving to your place
Get an instant, personalised result:
- Show sellers you’re serious
- Secure viewings faster with agents
- No impact on your credit score
Your mortgage
Notes
Staying secure when looking for property
Ensure you're up to date with our latest advice on how to avoid fraud or scams when looking for property online.
Visit our security centre to find out moreDisclaimer - Property reference 27918711. The information displayed about this property comprises a property advertisement. Rightmove.co.uk makes no warranty as to the accuracy or completeness of the advertisement or any linked or associated information, and Rightmove has no control over the content. This property advertisement does not constitute property particulars. The information is provided and maintained by Flint & Cook, Hereford. Please contact the selling agent or developer directly to obtain any information which may be available under the terms of The Energy Performance of Buildings (Certificates and Inspections) (England and Wales) Regulations 2007 or the Home Report if in relation to a residential property in Scotland.
*This is the average speed from the provider with the fastest broadband package available at this postcode. The average speed displayed is based on the download speeds of at least 50% of customers at peak time (8pm to 10pm). Fibre/cable services at the postcode are subject to availability and may differ between properties within a postcode. Speeds can be affected by a range of technical and environmental factors. The speed at the property may be lower than that listed above. You can check the estimated speed and confirm availability to a property prior to purchasing on the broadband provider's website. Providers may increase charges. The information is provided and maintained by Decision Technologies Limited. **This is indicative only and based on a 2-person household with multiple devices and simultaneous usage. Broadband performance is affected by multiple factors including number of occupants and devices, simultaneous usage, router range etc. For more information speak to your broadband provider.
Map data ©OpenStreetMap contributors.
