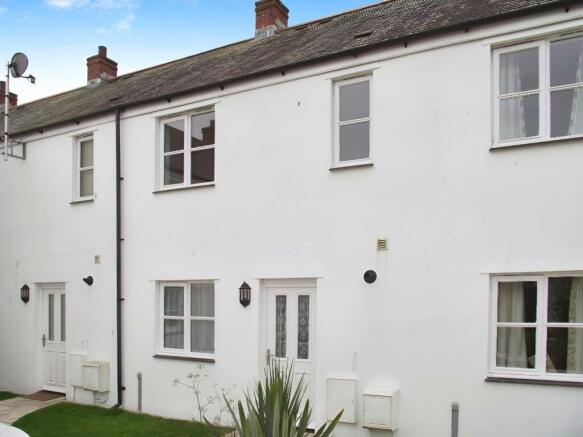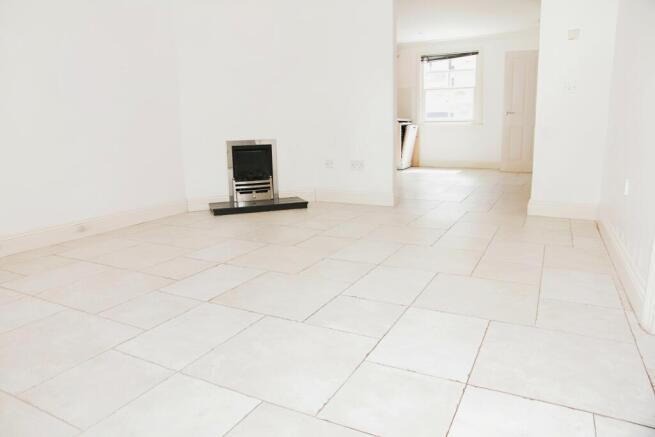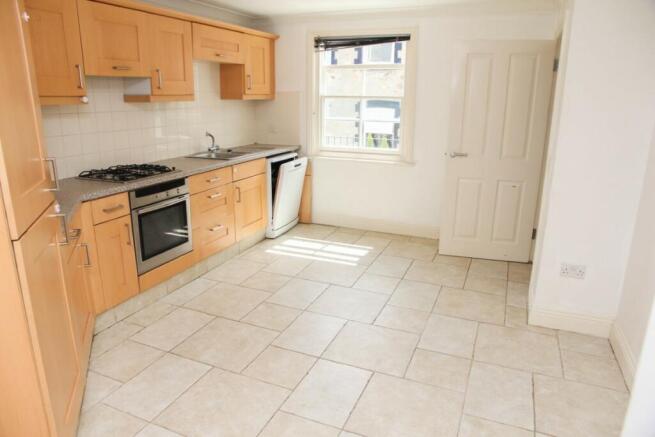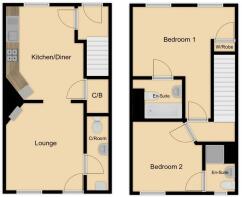Aubyn Place, St Aubyns Road, Truro, TR1

- PROPERTY TYPE
Terraced
- BEDROOMS
2
- BATHROOMS
2
- SIZE
Ask agent
Key features
- 2 Bedroom, Mid-Terrace
- En-suites to both Bedrooms
- Underground Parking
- Close to City Centre
- Kitchen/Diner with Appliances
- Seperate Lounge
- Cloakroom
- Underfloor Heating
- Gas Central Heating
- Double Glazing
Description
This two-bedroom, mid-terrace property is ideally located close to Truro city centre and offers an exciting blend of convenience and charm.
The property provides an excellent opportunity for those with a vision to shape their perfect home. With an EPC rating of C and a council tax band C, it offers a solid foundation for a comfortable lifestyle.
The heart of the home, the kitchen which has a dining space, making it a perfect setting for family meals and entertaining. The kitchen also comes equipped with an integrated electric oven and gas hob as well as having a dishwasher and a fridge freezer. There is also a cupboard located under the stairs which provides storage and has an integrated vacuum cleaner that links to the first floor.
Adjacent to the kitchen is the lounge which features a fireplace with a gas fire for those chilly evenings and direct access to a communal garden for summer days.
Also on the ground floor is a convenient cloakroom /utility room which has a matching white toilet and hand basin as well as plumbing for a washing machine. The combination gas boiler is also located here alongside the consumer unit.
Upstairs, there are two double bedrooms, each with their own en-suites. The master bedroom also features a built-in wardrobe.
The property also benefits from an underground garage with one car parking space. a unique offering for such a centrally located property, gas central heating, underfloor heating and double glazing.
These details are intended to give a fair description only and their accuracy cannot be guaranteed nor are any floor plans (if included) exactly to scale. These details do not constitute part of any offer or contract and are not to be relied upon as statements of representation or fact. Intended purchasers are advised to recheck all measurements before committing to any expense and to verify the legal title of the property from their legal representative. Any contents shown in the images contained within these particulars will not be included in the sale unless otherwise stated or following individual negotiations with the vendor. Northwood have not tested any apparatus, equipment, fixtures or services so cannot confirm that they are in working order and the property is sold on this basis.
EPC rating: C. Tenure: Leasehold, Length of lease (remaining): 981 years 6 months,Kitchen/Diner
3.18m x 3.65m (10'5" x 12'0")
Tiled floor, integrated electric oven and gas hob. Free standing dishwasher, cupboard for fridge/freezer, front aspect double glazed sash window and a cupboard under the stairs with an integrated vacuum cleaner. (measured at widest points)
Lounge
3.98m x 3.54m (13'1" x 11'7")
Tiled floor, gas fire, double glazed rear aspect window, integrated spot lighting, doors to cloakroom and communal garden area. (measured at widest points)
Cloakroom
Tiled floor, white toilet and matching hand basin, integrated spot lighting, extractor fan, combination boiler and consumer unit.
Bedroom 1
4.18m x 4.67m (13'9" x 15'4")
Double room, carpeted, two front aspect double glazed windows, integrated spotlighting and radiator. Door to En-suite. (Measured at widest points)
En-suite Bathroom
Fully tiled. White bath, wash basin and toilet. Heated towel rail, extractor fan, surface mounted light and shaver light.
Bedroom 2
3.19m x 3.21m (10'6" x 10'6")
Carpeted double room with a rear aspect double glazed window, radiator, integrated spot lighting and door to En-suite. (Measured at widest points)
En-suite Shower Room
Tiled floor, electric shower and enclosure, toilet, wash basin, heated towel rail, rear aspect double glazed window, extractor fan and surface mounted light.
Further Information:
999 year lease which started on the 12th July 2007
Annual Service Charge currently £1,104 per annum
Ground Rent Currently £100 per annum
Utilities: Mains gas, electricity, water and sewerage.
Mobile: Signal is limited or likely across all major networks. (source Ofcom)
Broadband: Standard & Ultrafast Broadband is available but Superfast is not available. (source Ofcom).
- COUNCIL TAXA payment made to your local authority in order to pay for local services like schools, libraries, and refuse collection. The amount you pay depends on the value of the property.Read more about council Tax in our glossary page.
- Band: C
- PARKINGDetails of how and where vehicles can be parked, and any associated costs.Read more about parking in our glossary page.
- Private,Off street
- GARDENA property has access to an outdoor space, which could be private or shared.
- Communal garden
- ACCESSIBILITYHow a property has been adapted to meet the needs of vulnerable or disabled individuals.Read more about accessibility in our glossary page.
- Ask agent
Aubyn Place, St Aubyns Road, Truro, TR1
Add your favourite places to see how long it takes you to get there.
__mins driving to your place
Your mortgage
Notes
Staying secure when looking for property
Ensure you're up to date with our latest advice on how to avoid fraud or scams when looking for property online.
Visit our security centre to find out moreDisclaimer - Property reference P1405. The information displayed about this property comprises a property advertisement. Rightmove.co.uk makes no warranty as to the accuracy or completeness of the advertisement or any linked or associated information, and Rightmove has no control over the content. This property advertisement does not constitute property particulars. The information is provided and maintained by Northwood, Truro. Please contact the selling agent or developer directly to obtain any information which may be available under the terms of The Energy Performance of Buildings (Certificates and Inspections) (England and Wales) Regulations 2007 or the Home Report if in relation to a residential property in Scotland.
*This is the average speed from the provider with the fastest broadband package available at this postcode. The average speed displayed is based on the download speeds of at least 50% of customers at peak time (8pm to 10pm). Fibre/cable services at the postcode are subject to availability and may differ between properties within a postcode. Speeds can be affected by a range of technical and environmental factors. The speed at the property may be lower than that listed above. You can check the estimated speed and confirm availability to a property prior to purchasing on the broadband provider's website. Providers may increase charges. The information is provided and maintained by Decision Technologies Limited. **This is indicative only and based on a 2-person household with multiple devices and simultaneous usage. Broadband performance is affected by multiple factors including number of occupants and devices, simultaneous usage, router range etc. For more information speak to your broadband provider.
Map data ©OpenStreetMap contributors.




