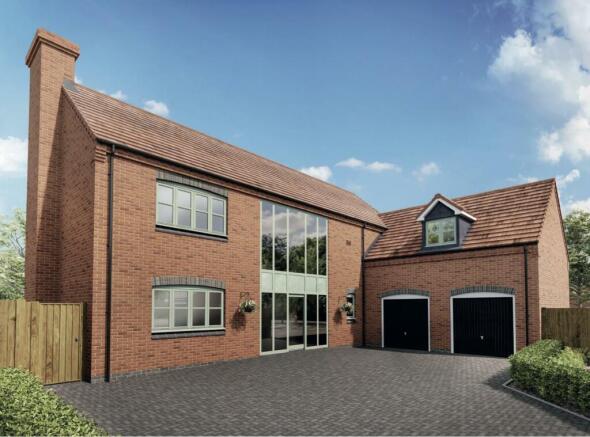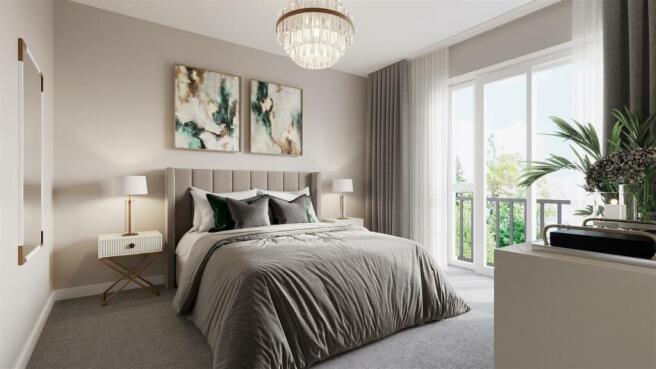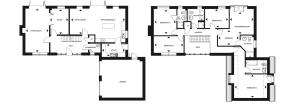Orton Lane, Twycross

- PROPERTY TYPE
Detached
- BEDROOMS
5
- BATHROOMS
3
- SIZE
2,396 sq ft
223 sq m
- TENUREDescribes how you own a property. There are different types of tenure - freehold, leasehold, and commonhold.Read more about tenure in our glossary page.
Freehold
Key features
- Plot 7 The Prestwold
- Superb Kitchen/Dining/Family Room
- Sitting Room & Study
- Utility Room & Cloakroom
- Five Bedrooms inc. 3 En-Suites
- Family Bathroom
- Double Garage and Parking
- Enclosed Rear Garden
Description
**2396 sq ft of accommodation**Five Bedroom Detached Home **Sitting Room **Spacious Kitchen/Dining/Family Room **Utility Room **Study **Five Bedrooms inc. a master bedroom suite and 2 Further En-Suites **Family Bathroom **Parking **Double Garage **Enclosed Rear Garden **Small Exclusive Development **Photos are for Ilustrative Purposes Only
General - A fine collection of modern, contemporary houses located on the edge of Twycross. Orton Park is currently being developed by Cartwright Homes, a highly respected family company that specialises in small high quality schemes. The 16 houses have been designed with great sensitivity to seamlessly blend into this wonderful country setting.
It is very much the ethos of Cartwright Homes to encourage every purchaser to choose their own kitchens, bathrooms, tiling and wall coverings working with them to create their dream home. However, the basic specification is impressive with an air source heat pump and underfloor heating on the ground floor, which as well as creating a comfortable living environment gives incredible flexibility as to how the space is used and arranged. The kitchens on the larger houses will generally have quartz worktops and there will be fashionable high end bathrooms.
Contact - To request more information, please Contact Fox Country Properties on or email: .
Location - Orton Park is located on the Western fringes of Twycross, a popular West Leicestershire village. The village itself has a thriving community with a popular restaurant, an independent florist and cafe. The village is also home to Twycross House School and Preparatory School for children aged 4-18 a highly successful private school. Twycross cricket club is right in the heart of the village and the first and second team play in the Leicestershire and Rutland cricket league. Twycross Zoo is a main attraction for the area and is home to around 500 animals of almost 100 species including monkeys, tigers, meerkats and the rare Amur leopard.
Market Bosworth is one of the most well regarded and exclusive towns in West Leicestershire. The town services a wide area and is locally considered to be one of the most desirable locations to live. There is a traditional market every Wednesday as well as a Farmers Market that is held on the fourth Sunday of every month. The town is home to one of the area's leading private schools, The Dixie Grammar, and there is also a High School rated by OFSTED as "outstanding" and Primary School. There is a thriving community with a variety of sports clubs including rugby, football and bowls.
There are fast train services into London Euston from Nuneaton and Tamworth. Birmingham and Leicester are also within commutable distance.
The Prestwold - The Prestwold occupies an imposing corner position offering a wealth of space throughout. This 5 bedroom detached family home enjoys a superb kitchen diner/family room which is the hub of the house. A utility, spacious dual aspect lounge, study and guest cloakroom. Upstairs the master suite has a dressing area and en-suite, bedrooms 2 & 3 both with en-suite, 2 further bedrooms and the family bathroom complete the home. Outside is a double garage with driveway and an enclosed rear garden.
Room Dimensions - GROUND FLOOR:
Living Room : 6486mm x 3548mm 21'3" x 117"
Kitchen/Dining/Family : 9195mm x 4988mm max 30'2" x 16'4" max
Utility : 2378mm x 3528mm 7'9" x 11'6"
Study : 3850mm x 2750mm 12'7" x 6'7"
FIRST FLOOR:
Master Bedroom : 3810mm x 3587mm 12'6" x 11'9"
Dressing : 2498mm x 3253mm 8'2" x 10'8"
Bedroom 2 : 5995mm x 3510mm max 19'8" x 11'6" max
Bedroom 3 : 3910mm x 3383mm 12'10" x 11'1"
Bedroom 4 : 4435mm x 2500mm 14'6" x 8'2"
Bedroom 5 : 3526mm x 2860mm 11'6" x 9'4"
Important Notice - The photographs are artists impressions for reference only.
Annual Estate Charge - There is an annual estate charge payable of approximately £323.25.
Brochures
Orton Lane, Twycross- COUNCIL TAXA payment made to your local authority in order to pay for local services like schools, libraries, and refuse collection. The amount you pay depends on the value of the property.Read more about council Tax in our glossary page.
- Ask agent
- PARKINGDetails of how and where vehicles can be parked, and any associated costs.Read more about parking in our glossary page.
- Yes
- GARDENA property has access to an outdoor space, which could be private or shared.
- Yes
- ACCESSIBILITYHow a property has been adapted to meet the needs of vulnerable or disabled individuals.Read more about accessibility in our glossary page.
- Ask agent
Energy performance certificate - ask agent
Orton Lane, Twycross
Add an important place to see how long it'd take to get there from our property listings.
__mins driving to your place
Get an instant, personalised result:
- Show sellers you’re serious
- Secure viewings faster with agents
- No impact on your credit score
About Fox Country Properties, Market Bosworth
5 Market Place Market Bosworth Nuneaton Warwickshire CV13 0LF


Your mortgage
Notes
Staying secure when looking for property
Ensure you're up to date with our latest advice on how to avoid fraud or scams when looking for property online.
Visit our security centre to find out moreDisclaimer - Property reference 33249518. The information displayed about this property comprises a property advertisement. Rightmove.co.uk makes no warranty as to the accuracy or completeness of the advertisement or any linked or associated information, and Rightmove has no control over the content. This property advertisement does not constitute property particulars. The information is provided and maintained by Fox Country Properties, Market Bosworth. Please contact the selling agent or developer directly to obtain any information which may be available under the terms of The Energy Performance of Buildings (Certificates and Inspections) (England and Wales) Regulations 2007 or the Home Report if in relation to a residential property in Scotland.
*This is the average speed from the provider with the fastest broadband package available at this postcode. The average speed displayed is based on the download speeds of at least 50% of customers at peak time (8pm to 10pm). Fibre/cable services at the postcode are subject to availability and may differ between properties within a postcode. Speeds can be affected by a range of technical and environmental factors. The speed at the property may be lower than that listed above. You can check the estimated speed and confirm availability to a property prior to purchasing on the broadband provider's website. Providers may increase charges. The information is provided and maintained by Decision Technologies Limited. **This is indicative only and based on a 2-person household with multiple devices and simultaneous usage. Broadband performance is affected by multiple factors including number of occupants and devices, simultaneous usage, router range etc. For more information speak to your broadband provider.
Map data ©OpenStreetMap contributors.




