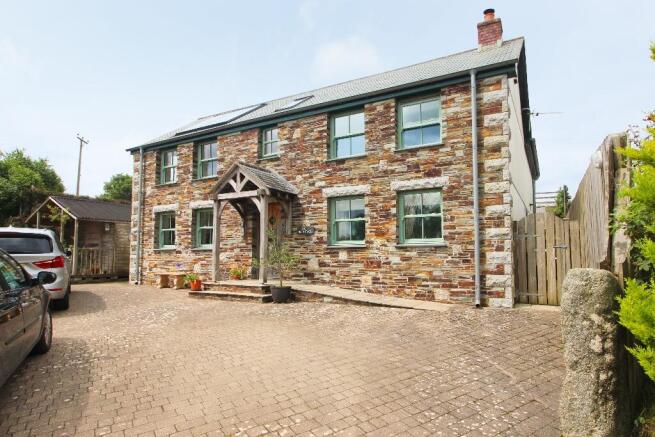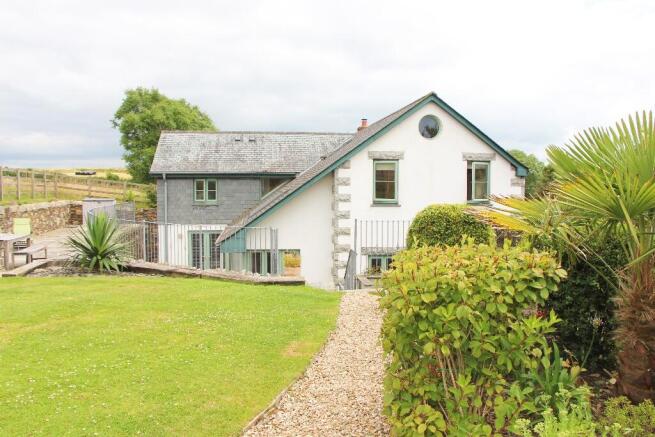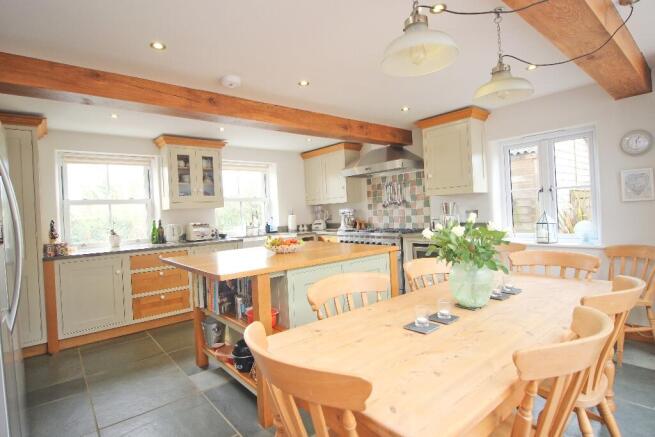
Rumford, Near Padstow

- PROPERTY TYPE
Detached
- BEDROOMS
4
- BATHROOMS
3
- SIZE
1,841 sq ft
171 sq m
- TENUREDescribes how you own a property. There are different types of tenure - freehold, leasehold, and commonhold.Read more about tenure in our glossary page.
Freehold
Key features
- STUNNING DETACHED PROPERTY CONSTRUCTED IN 2012
- FOUR BEDROOMS, THREE BATHROOMS
- VERSATILE GROUND FLOOR BEDROOM SUITE WITH EXTERNAL ACCESS
- BESPOKE HANDMADE KITCHEN
- ADJOINING OPEN COUNTRYSIDE
- AMPLE PARKING
- SOLID OAK DOORS, OAK STAIRCASE
- LANDSCAPED GARDENS
Description
The welcoming driveway draws you up to the attractive frontage, where the stone exterior is highlighted by modern sash windows. A green oak canopy porch provides shelter for the bespoke front door, which opens into a bright hallway with tiled floor. Oak accents flow throughout this home, giving a wonderful warmth and continuity throughout. A superb open plan kitchen and dining room open out to the left, flooded by natural light which pours through high level Velux windows and large bi-fold doors. This is a naturally sociable space which flows out to the sheltered rear patio area, perfect for outdoor entertaining. Across the hallway is a separate sitting room, complete with log burner, which offers a cosy space for those cooler evenings. Following the hallway, there is a useful utility room and downstairs WC. Continue through the inner hall and enter into a bright guest bedroom, this is a versatile room with a modern ensuite wet room and fitted kitchenette; with French doors leading out onto the rear patio and the ability to use ramped entry this is a perfect space for extended family accommodation or various other options.
Proceeding up the oak staircase, lit beautifully by windows above, you arrive at the Hermitages upper landing. Once again, a feeling of space and light fill this area, enhanced by a beautiful feature window overlooking the upper gardens. Arched oak doorways create character and atmosphere and hide away generous storage cupboards. This upper floor houses three handsome bedrooms, including a superb master with exposed oak beams and vaulted ceilings. A large modern bathroom with freestanding bath services two bedrooms, while the double to the rear enjoys an ensuite. The Hermitages generous proportions continue outside, where the protected rear terrace leads to a wonderfully open landscaped upper garden with views across open countryside. With solar panels which feed all hot water to the property, parking for several vehicles and a large shed with power and lights, this superb home beautifully combines comfort, style, and practicality.
ENTRANCE
Green oak canopy porch, front entrance door to;
HALLWAY
Delabole slate flooring, oak and glass staircase to the first floor, recessed spotlights, solid oak doors throughout. Understairs recess housing alarm control panel.
KITCHEN & DINING ROOM
Delabole slate flooring. Bi-fold doors opening to the rear patio garden. Windows to the side and front elevations. Bespoke handmade kitchen using oak and tulip wood and granite worksurfaces over. Under unit lighting. Double Belfast sink. Integrated dishwasher and microwave, Falcon double oven range cooker with five burner hob, tiled splashback and stainless-steel extractor over, recessed spotlights, beamed ceiling. Central island with power points.
SITTING ROOM
Two windows overlooking the front, engineered oak flooring, ceiling light and picture light. Recessed fireplaced with slate hearth and plinth granite lintel over.
UTILITY ROOM
Window to the side. A range of base & wall units with Belfast sink. Tiled flooring, space and plumbing for automatic washing machine and tumble dryer, low level WC.
INNER HALL
Built in cupboard housing Worcester gas boiler (LPG). Hot water cylinder, solar panel control system.
GUEST BEDROOM
French doors to the rear patio garden. Base unit with stainless steel sink. Door to;
EN-SUITE WET ROOM
Window to the rear. Walk in shower, fully tilled walls and flooring. Fitted wash hand basin, low level WC, heated towel rail.
Stairs to first floor; Landing Attractive feature window overlooking the rear garden. Built in airing cupboard, storage cupboard with arched door. Doors to;
BEDROOM TWO
Windows to the side and rear elevations, ceiling light, radiator, television point, feature arched door.
EN-SUITE
Shower enclosure, fitted wash hand basin with unit underneath, low level WC, tiled flooring, recessed ceiling spotlights, Velux roof light, heated towel rail.
FAMILY BATHROOM
Shower enclosure, bath, low level WC, pedestal wash hand basin, tiled flooring, heated towel rail, recessed ceiling spotlights, two Velux roof lights, half panelled walls.
BEDROOM THREE
Window to the front elevation, central heating radiator, television point, ceiling light, access to the loft.
STUDY
Velux roof light, window to the side, radiator, television point.
MASTER BEDROOM
High vaulted ceiling and exposed oak beams, feature porthole window, windows to the front and side elevations. Radiator, television point.
PARKING
Driveway with room for parking four vehicles. Access either side of the house to the rear.
REAR GARDENS
Arranged on two levels the lower tier comprises a sheltered and private patio garden extending around the house with Cornish stone walling. Steps lead to the higher tier which is laid to lawn with flower bed borders. Large timber storage shed with power & light.
PROPERTY CONSTRUCTION
Traditional concrete block cavity wall construction. Stone facing to the front, high performance glazing.
SERVICES
Mains electricity. Mains water supply. Private septic tank sewerage. LPG gas underfloor heating to the ground floor. Central heating radiators to the first floor, gas boiler. Solar panels heat the hot water. Council tax band E.
BROADBAND & MOBILE PHONE COVERAGE
Superfast broadband available. No voice or data coverage.
IMPORTANT NOTICE
Cornwall Estates (Padstow) Ltd give notice that; These particulars do not constitute any contract or offer and are for guidance only and are not necessarily comprehensive. The accuracy of the particulars is not guaranteed and should not be relied upon as representations of fact. Cornwall Estates (Padstow) Ltd, their clients nor any joint agents have authority to make any representations about the property and any information given is without responsibility on the part of the agents, sellers or lessor(s). Any intended purchaser should satisfy themselves by inspection or otherwise of the statements contained in these particulars. Any areas distances or measurement are approximate. Assumptions should not be made that the property has all the necessary planning permissions and building regulations. We have not tested any services, equipment or facilities. Viewing by appointment only. Purchasers should check the availability for viewing before embarking on any journey to view or incurring travelling expenses. Some photographs may be taken with a wide-angle lens.
Brochures
Brochure 1- COUNCIL TAXA payment made to your local authority in order to pay for local services like schools, libraries, and refuse collection. The amount you pay depends on the value of the property.Read more about council Tax in our glossary page.
- Ask agent
- PARKINGDetails of how and where vehicles can be parked, and any associated costs.Read more about parking in our glossary page.
- Driveway
- GARDENA property has access to an outdoor space, which could be private or shared.
- Private garden,Patio,Enclosed garden,Back garden
- ACCESSIBILITYHow a property has been adapted to meet the needs of vulnerable or disabled individuals.Read more about accessibility in our glossary page.
- Ask agent
Rumford, Near Padstow
Add an important place to see how long it'd take to get there from our property listings.
__mins driving to your place
Get an instant, personalised result:
- Show sellers you’re serious
- Secure viewings faster with agents
- No impact on your credit score
Your mortgage
Notes
Staying secure when looking for property
Ensure you're up to date with our latest advice on how to avoid fraud or scams when looking for property online.
Visit our security centre to find out moreDisclaimer - Property reference CE0087HM. The information displayed about this property comprises a property advertisement. Rightmove.co.uk makes no warranty as to the accuracy or completeness of the advertisement or any linked or associated information, and Rightmove has no control over the content. This property advertisement does not constitute property particulars. The information is provided and maintained by Cornwall Estates, Padstow. Please contact the selling agent or developer directly to obtain any information which may be available under the terms of The Energy Performance of Buildings (Certificates and Inspections) (England and Wales) Regulations 2007 or the Home Report if in relation to a residential property in Scotland.
*This is the average speed from the provider with the fastest broadband package available at this postcode. The average speed displayed is based on the download speeds of at least 50% of customers at peak time (8pm to 10pm). Fibre/cable services at the postcode are subject to availability and may differ between properties within a postcode. Speeds can be affected by a range of technical and environmental factors. The speed at the property may be lower than that listed above. You can check the estimated speed and confirm availability to a property prior to purchasing on the broadband provider's website. Providers may increase charges. The information is provided and maintained by Decision Technologies Limited. **This is indicative only and based on a 2-person household with multiple devices and simultaneous usage. Broadband performance is affected by multiple factors including number of occupants and devices, simultaneous usage, router range etc. For more information speak to your broadband provider.
Map data ©OpenStreetMap contributors.






