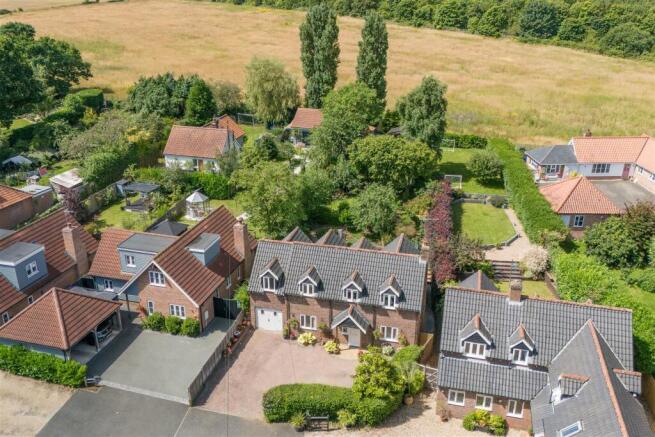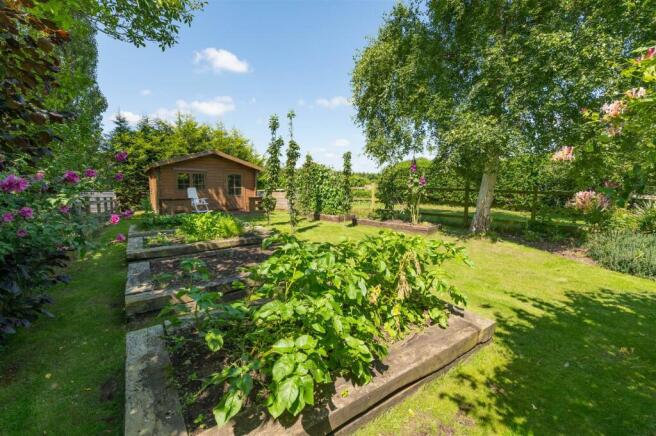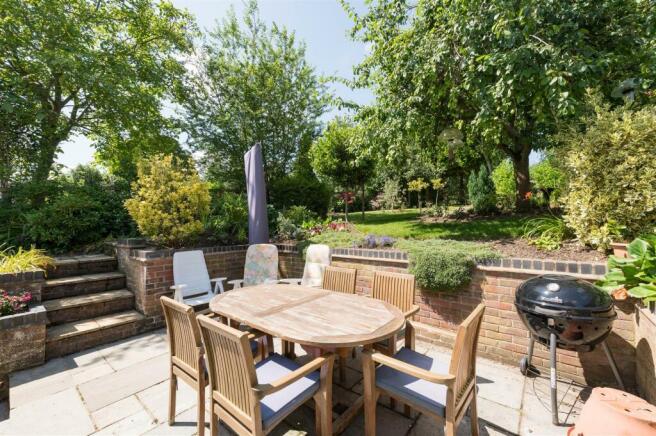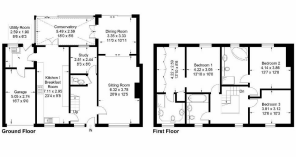Byng Hall Road, Ufford, Woodbridge

- PROPERTY TYPE
Detached
- BEDROOMS
3
- BATHROOMS
3
- SIZE
Ask agent
- TENUREDescribes how you own a property. There are different types of tenure - freehold, leasehold, and commonhold.Read more about tenure in our glossary page.
Freehold
Description
Description - An attractive, well presented three bedroom cottage having been cleverly extended in keeping with its original character, utilising quality oak staircase, doors and architraves. The property has UPVC double glazing, gas central heating and an Anglia Factors oak kitchen. The home is set in delightful landscaped rear garden with a studio/summer house at the very rear of the garden.
Location - The property is situated in the delightful village of Ufford, with two excellent pubs, park, tennis court and some lovely riverside walks. Close by is the Golf and Spa facility of Ufford Park and St Audrey's 9 hole course. There is easy access via the A12 of the quaint Market town of Woodbridge and the Suffolk Heritage Coast, an area of outstanding natural beauty. The villages of Melton and Wickham Market both offer excellent amenities between them including a variety of shops, eateries', hairdressers, library and vet, and Melton has it's own railway station with links to Ipswich and the mainline to London’s Liverpool Street.
Woodbridge, recently voted one of the best places to live in the country, by the Sunday Times, previously won the same title in 2017, is also easily accessible. The town offers a full range of amenities, including boutique shops, restaurants, sports centre, cinema and library, as well as some excellent schooling facilities for all age groups in both the State and Private sectors.
Being a riverside town and situated on the northern bank of the River Deben, there are excellent facilities including a rowing and sailing club and a marina.
Reception Hall - Oak staircase to galleried landing, oak floor and radiator.
Cloakroom - Low level wc, wall mounted wash hand basin, partly tiled wall and floor and radiator.
Sitting Room - 6.32m x 3.78m (20'9 x 12'5) - Double glazed window to front, oak floor, contemporary gas fire and radiator.
Dining Room - 3.35m x 3.33m (11 x 10'11) - Double glazed French doors to Garden room and patio doors to rear garden, oak floor and radiator.
Study - 2.51m x 2.44m (8'3 x 8) - Double glazed window to rear, with oak floor and radiator.
Kitchen/Breakfast Room - 7.11m x 2.95m (23'4 x 9'8) - Double glazed window to front and French doors to garden room. Anglian Factor fitted kitchen in oak units and a granite work top incorporating sink unit set in the worktop with adjacent matching work top with cupboards under and space and plumbing for dishwasher. Range Master Long Stock110 stove. Dresser style unit with plate and wine rack. Range of matching eye level units, wall unit housing fridge and freezer, tiled floor and two radiators.
Garden Room - 5.49m x 2.59m (18 x 8'6) - Double glazed windows to rear and side, with matching double glazed patio doors to rear terrace, tiled floor and radiator.
Utility Room - 2.59m x 1.91m (8'6 x 6'3) - Double glazed window to rear and half glazed door to rear. Fitted worktop with stainless steel sink unit and single drainer with cupboard under and plumbing for washing machine and tumble dryer, tiled floor, radiator and door to garage.
Garage - 5.05m x 2.74m (16'7 x 9) - Hinged opening doors and wall mounted gas fired boiler.
Galleried Landing - Double glazed window to front, loft access and radiator.
Bedroom One - 4.22m x 3.05m (13'10 x 10) - Double glazed window to rear, with crofted ceiling, oak floor and radiator.
Dressing Room - 4.22m x 2.59m (13'10 x 8'6) - Double glazed window to rear, with crofted ceiling, oak floor, fitted wardrobes to one wall, built in airing cupboard and radiator. Door to
Ensuite Shower Room - Double glazed window to front, fully tiled shower cubicle low level wc and vanity units with dual sinks with cupboards and drawers. Chrome heated towel rail.
Bedroom Two - 4.14m x 3.86m (13'7 x 12'8) - Double glazed window to rear, with crofted ceiling, oak floor and radiator.
Ensuite Bathroom - Double glazed window to rear, panelled bath, fully tiled shower cubicle, low level wc and vanity unit with sink, and cupboards and drawers. Chrome heated towel rail.
Bedroom Three - 3.81m 3.12m (12'6 10'3) - Double glazed window to front, with crofted ceiling, oak floor and radiator.
Bathroom - Double glazed window to front, Jacqui panelled bath and independent shower unit, low level wc and vanity unit with sink, cupboards and drawers and heated towel rail.
Outside And Gardens - The property is set well back from this country lane with a blocked paved driveway and parking for several vehicles leading up to the garage. The front garden has a well stocked border with an established Magnolia.
The rear garden is an absolute delight having been landscaped by the current owner with a patio to the immediate rear of the property, along with a raised terrace ideal for alfresco dining with raised planters with a huge array of flowering bulbs and flowers. Beyond is a windy path through lawned gardens with attractive flower and shrub beds, ornamental pond, pergola to a vegetable garden and studio to the rear boundary.
Agents Note - Services: Mains electricity, gas, water and drainage are all connected to the property.
Tenure: Freehold
Council Tax: Band E
EPC: Band C
Local Authority: East Suffolk
Brochures
Byng Hall Road, Ufford, WoodbridgeBrochure- COUNCIL TAXA payment made to your local authority in order to pay for local services like schools, libraries, and refuse collection. The amount you pay depends on the value of the property.Read more about council Tax in our glossary page.
- Band: E
- PARKINGDetails of how and where vehicles can be parked, and any associated costs.Read more about parking in our glossary page.
- Yes
- GARDENA property has access to an outdoor space, which could be private or shared.
- Yes
- ACCESSIBILITYHow a property has been adapted to meet the needs of vulnerable or disabled individuals.Read more about accessibility in our glossary page.
- Ask agent
Energy performance certificate - ask agent
Byng Hall Road, Ufford, Woodbridge
Add an important place to see how long it'd take to get there from our property listings.
__mins driving to your place
Get an instant, personalised result:
- Show sellers you’re serious
- Secure viewings faster with agents
- No impact on your credit score
Your mortgage
Notes
Staying secure when looking for property
Ensure you're up to date with our latest advice on how to avoid fraud or scams when looking for property online.
Visit our security centre to find out moreDisclaimer - Property reference 33250433. The information displayed about this property comprises a property advertisement. Rightmove.co.uk makes no warranty as to the accuracy or completeness of the advertisement or any linked or associated information, and Rightmove has no control over the content. This property advertisement does not constitute property particulars. The information is provided and maintained by Charles Wright Properties, Suffolk. Please contact the selling agent or developer directly to obtain any information which may be available under the terms of The Energy Performance of Buildings (Certificates and Inspections) (England and Wales) Regulations 2007 or the Home Report if in relation to a residential property in Scotland.
*This is the average speed from the provider with the fastest broadband package available at this postcode. The average speed displayed is based on the download speeds of at least 50% of customers at peak time (8pm to 10pm). Fibre/cable services at the postcode are subject to availability and may differ between properties within a postcode. Speeds can be affected by a range of technical and environmental factors. The speed at the property may be lower than that listed above. You can check the estimated speed and confirm availability to a property prior to purchasing on the broadband provider's website. Providers may increase charges. The information is provided and maintained by Decision Technologies Limited. **This is indicative only and based on a 2-person household with multiple devices and simultaneous usage. Broadband performance is affected by multiple factors including number of occupants and devices, simultaneous usage, router range etc. For more information speak to your broadband provider.
Map data ©OpenStreetMap contributors.





