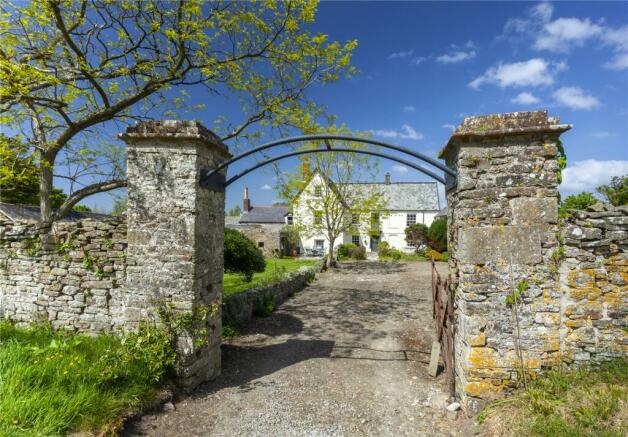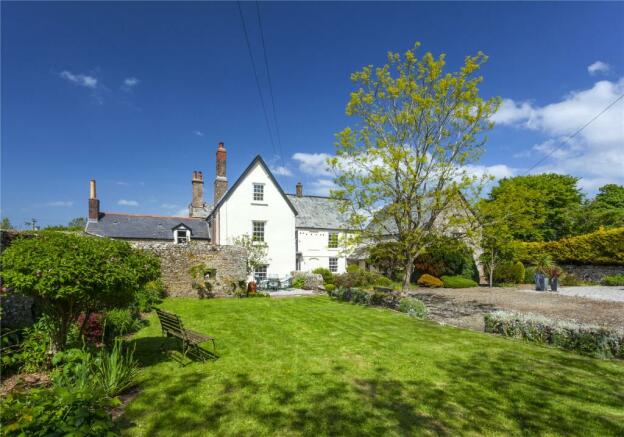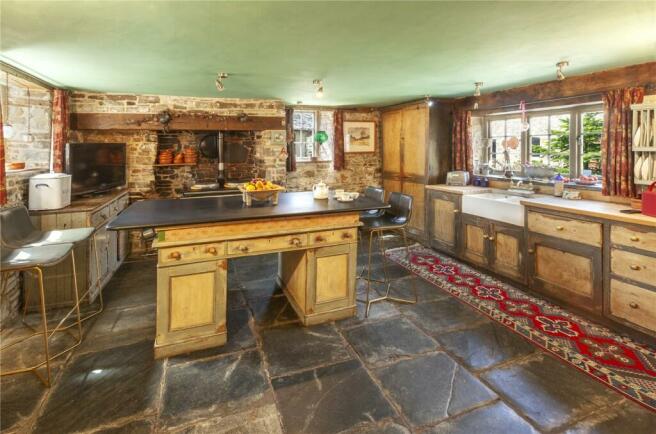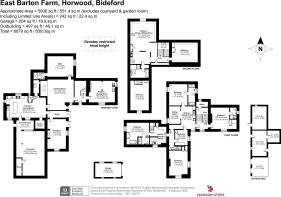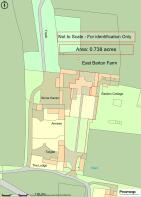8 bedroom house for sale
Horwood, Bideford, Devon, EX39

- PROPERTY TYPE
House
- BEDROOMS
8
- BATHROOMS
5
- SIZE
Ask agent
- TENUREDescribes how you own a property. There are different types of tenure - freehold, leasehold, and commonhold.Read more about tenure in our glossary page.
Freehold
Key features
- A stunning period home offering space for a variety of uses along with stone outbuildings
- Highly versatile period Grade II listed residence
- Origins thought to date back to late Medieval with Georgian fascade
- Situated on the edge of a beautiful Devon village
- Attached via one small corner section (please see plan)
- Wealth of character features
- Sympathetically refurbished to exacting standards
- Home/income potential
- Walled garden
- Stone barn with potential
Description
Location - The property is situated on the edge of this highly sought after rural village, yet conveniently located within easy access to amenities, the stunning coast and breath-taking countryside. The village of Horwood sits on high ground enjoying views over the surrounding countryside, whilst the village of Lovacott is around a mile away and benefits from a popular primary school as well as a bus service. Newton Tracey is about 1.3 miles away and benefits from a popular public house/restaurant.
The spectacular North Devon coastline – recently selected as a ‘World Surfing Reserve’ (WSR) – the first in the UK and only cold-water WSR in the world – is easily accessible from the property with the coastal village of Instow about 5 miles away, offering a sandy estuary beach, sailing club, delicatessen, pubs and restaurants.
The property is also situated within easy reach of a fantastic range of amenities with the towns of Great Torrington, Bideford and Barnstaple all within 7.5 miles. These various towns offer a range of amenities including state and private schooling, pubs, shops, leisure facilities, restaurants and supermarkets.
Communications - The area can be accessed from Junction 27 of the M5 Motorway, and along the A361 North Devon Link Road which leads onto the A39 Atlantic Highway. The nearest train station is located in Barnstaple, which connect to Exeter, where there are regular mainline rail services to London (Paddington) in just over 2 hours. Alternatively, Tiverton Parkway Mainline Railway Station is just under an hour’s drive away, which connects to London and beyond.
Mileages
Newton Tracey/Pub – 1.3 miles
Bideford – 4.5 miles
Instow – 5 miles
Barnstaple – 6 miles
Torrington – 7.5 miles
Description - Jackson-Stops North Devon are proud to offer to the market - for the first time in over two decades - this beautiful Grade II listed period residence in the sought after village of Horwood. Properties such as East Barton Farm rarely become available on the open market. The property has been the subject of extensive, yet sympathetic renovation to now provide well-presented and versatile accommodation that could suit a variety of uses. This imposing residence sits in a small cluster of properties, on high ground and is attached to one other property via a small corner section.
The accommodation on offer is extremely flexible and could suit for a variety of purposes, such as a spacious family home, for multigenerational living, or a home with an income (Air BnB or holiday let). At present, the property is used for multigenerational occupation, and due to the style of the property and the handmade free standing kitchens (which can easily be removed), the layout could easily be changed to suit the prospective purchaser.
East Barton Farm has been exquisitely finished to exacting standards to maximise the wealth of character features throughout, which include exposed beams, lintels, A frames, stonework, brickwork, window seats and balustrading. Due to the high quality level of renovations, the property has retained the authentic feel of a rustic farmhouse, but benefits from modern conveniences.
The property is equally as impressive outside, with delightful grounds including a walled garden to the front and further cobbled courtyards to the front and rear. There is ample off road parking, as well as a garage and stone barn to the rear that offers potential (STPP). In total, the property stands in around 0.738 of an acre and is available to the open market with no ongoing chain.
The accommodation, with approximate dimensions, more clearly identified on the accompanying floorplans (to follow shortly), comprises:
Front door leads to
Reception Hall - Stairs rise to the first floor landing with original balustrading and decorative tiled floor. Under stairs storage cupboard.
Drawing Room - A spectacular room with large inglenook fireplace and wood burning stove on a slate hearth with bread oven and exposed lintel. This room enjoys a dual aspect overlooking the courtyard and walled garden to the front, with original window seats. Exposed floorboards and brickwork.
Kitchen/Dining Room - A beautiful room enjoying a triple aspect. Slate flagstone floor. Exposed beams, lintels and stonework. The kitchen comprises a handmade range of storage cupboards, with double butler sink set into wooden work surfaces. Inglenook fireplace with Aga set into chimney recess. Access to the front elevation and covered porch. Secondary stairs rise to the first floor and under stairs storage cupboard below. Wood burning stove.
Boiler Room - Housing oil fired boiler.
Wash Room - Space for washing machine and tumble dryer. Velux window. Exposed brickwork.
Study - French doors giving access to the courtyard. Decorative tiled floor. Exposed stonework and lintel.
Bedroom - A dual aspect room overlooking the walled garden with French doors giving access. Beamed ceiling. Exposed stonework and lintels. Inglenook fireplace with wood burning stove on a slate heart and bread oven.
Dairy - Window overlooking the rear courtyard. Stone floor. Exposed brickwork. Beamed ceilings. Sink.
Wet Room - Comprising low level WC, wash hand basin and a shower. Exposed brickwork. Velux window.
Off the reception hall is a further reception room which is currently an
Open Plan Sitting/Dining Room/Kitchen - A superb room with sash window to the front elevation overlooking the courtyard and walled garden. Wood burning stove on a tiled hearth with exposed stonework and lintels. Exposed beams and upright. The kitchen comprises a handmade range of free standing units with sink set into slate work surfaces with space for cooker and fridge freezer.
Half Landing - Stairs rise to first floor landing.
Utility Room - Space for washing machine and tumble dryer. Exposed stonework. Obscure window to the rear elevation.
First Floor Landing - Stairs rise to the second floor landing. Window to the front elevation.
Bedroom - Sash windows to the front elevation overlooking the walled garden. Ornate fireplace with cast iron insert and timber mantel over. Built in wardrobe.
En-Suite - Comprising low level WC, pedestal wash hand basin and shower cubicle. Window to the side elevation with countryside views.
From the landing, a door gives access into a separate section of the property which comprises:
Open Plan Kitchen/Dining Room - Window to the front elevation overlooking the walled garden. Exposed brickwork. The kitchen comprises a handmade range of freestanding units with sink set into wooden work surfaces with space for dishwasher, cooker and fridge freezer. Pantry cupboard.
Sitting Room - Window to the side elevation. Exposed brickwork. Wood burning stove on a slate hearth with exposed lintel.
Bedroom - Window to the side elevation. Exposed brickwork.
En-Suite - Comprising low level WC, wash hand basin, roll top claw footed bath and double shower cubicle. Window to the side elevation enjoying countryside views. Exposed brickwork.
Bedroom - Window to the front elevation. Access to lobby.
Bedroom - A dual aspect room overlooking the garden. Exposed brickwork. Built in storage cupboards.
From the lobby, a door gives access to a staircase which rises to the second floor and a further:
Bedroom - A dual aspect room overlooking the walled garden to the front elevation with vaulted ceiling and exposed A frames and brickwork. Built in storage.
From the lobby there is also access into further accommodation, which is accessed from a staircase in the kitchen/dining room of the main residence.
Second Floor Landing - Velux window to the rear elevation overlooking the surrounding countryside.
Open Plan Sitting/Dining Room/Kitchen - A spectacular room with vaulted ceilings and exposed A frames and ceiling beams. Kitchen comprises a handmade free standing kitchen with granite sink set into granite work surfaces with storage cupboards below and space for cooker and fridge freezer. Walk in pantry cupboard.
Bathroom - Comprising low level WC, wash hand basin, walk in shower and roll top claw footed bath. Exposed beams and Velux window.
Bedroom - Vaulted ceiling with exposed beams and A frames. Window to the side elevation with countryside views. Exposed brickwork.
As described earlier, from the kitchen/dining room in the main residence, a staircase rises to the first floor and a further
Kitchen/Dining Room - A dual aspect room with views over the walled garden to the front elevation. Handmade freestanding kitchen with butler sink set into wooden work surfaces and space for appliances. Built in seating. Access to the lobby.
Bedroom - Window to the side elevation. Exposed floorboards and stonework. Roll top claw footed bath.
En-Suite - Comprising low level WC, pedestal wash hand basin and walk-in shower cubicle.
Outside - The property is approached through a five bar gate and over a driveway that leads to the front of the property and to the walled garden. To the left of the entrance is an area of off road parking and small garage.
The walled garden to the front of the house is spectacular, with the original cobbles still in situ, and various seating areas with a lawned section, flowerbeds and borders with a range of mature plants, trees and shrubs. In turn, this leads to a courtyard at the front of the property and the entrance. There is also a walkway around to the left hand side, which leads to a further cobbled courtyard, covered porch and access to the kitchen.
To the rear of the property is a further cobbled courtyard and stone barn which has potential for a variety of uses (STPP). In total, the property stands in around 0.7 of an acre.
Property Information
Services - Mains electricity and water. Oil fired central heating with electric radiators. Private drainage (septic tank).
Local Authority - North Devon District Council.
Contents, Fixtures and Fittings - Only those mentioned within this brochure are included in the sale. All others, such as curtains, light fittings, mirrors, garden ornaments etc are specifically excluded, but may be available by separate negotiation.
Viewing - By appointment with Jackson-Stops, North Devon .
For sale by private treaty with vacant possession upon completion.
Directions - From Barnstaple, proceed along the A39 towards the Roundswell roundabout, and take the first exit, signposted towards Great Torrington on the B3232. Stay on this road until you climb up the hill leading to the village of Newton Tracey. Just before reaching Newton Tracey, turn right signposted towards Lovacott. Continue along this road for around 1 mile, passing through the village of Lovacott, and then take a right hand turning, where you will see a pair of stone pillars. Proceed through the stone pillars, passing the memorial on your left hand side, and then take the second left hand turning into the driveway, where the property will be situated directly in front of you.
- COUNCIL TAXA payment made to your local authority in order to pay for local services like schools, libraries, and refuse collection. The amount you pay depends on the value of the property.Read more about council Tax in our glossary page.
- Band: TBC
- LISTED PROPERTYA property designated as being of architectural or historical interest, with additional obligations imposed upon the owner.Read more about listed properties in our glossary page.
- Listed
- PARKINGDetails of how and where vehicles can be parked, and any associated costs.Read more about parking in our glossary page.
- Yes
- GARDENA property has access to an outdoor space, which could be private or shared.
- Yes
- ACCESSIBILITYHow a property has been adapted to meet the needs of vulnerable or disabled individuals.Read more about accessibility in our glossary page.
- Ask agent
Energy performance certificate - ask agent
Horwood, Bideford, Devon, EX39
Add an important place to see how long it'd take to get there from our property listings.
__mins driving to your place
Get an instant, personalised result:
- Show sellers you’re serious
- Secure viewings faster with agents
- No impact on your credit score
Your mortgage
Notes
Staying secure when looking for property
Ensure you're up to date with our latest advice on how to avoid fraud or scams when looking for property online.
Visit our security centre to find out moreDisclaimer - Property reference BAN220038. The information displayed about this property comprises a property advertisement. Rightmove.co.uk makes no warranty as to the accuracy or completeness of the advertisement or any linked or associated information, and Rightmove has no control over the content. This property advertisement does not constitute property particulars. The information is provided and maintained by Jackson-Stops, Barnstaple. Please contact the selling agent or developer directly to obtain any information which may be available under the terms of The Energy Performance of Buildings (Certificates and Inspections) (England and Wales) Regulations 2007 or the Home Report if in relation to a residential property in Scotland.
*This is the average speed from the provider with the fastest broadband package available at this postcode. The average speed displayed is based on the download speeds of at least 50% of customers at peak time (8pm to 10pm). Fibre/cable services at the postcode are subject to availability and may differ between properties within a postcode. Speeds can be affected by a range of technical and environmental factors. The speed at the property may be lower than that listed above. You can check the estimated speed and confirm availability to a property prior to purchasing on the broadband provider's website. Providers may increase charges. The information is provided and maintained by Decision Technologies Limited. **This is indicative only and based on a 2-person household with multiple devices and simultaneous usage. Broadband performance is affected by multiple factors including number of occupants and devices, simultaneous usage, router range etc. For more information speak to your broadband provider.
Map data ©OpenStreetMap contributors.
