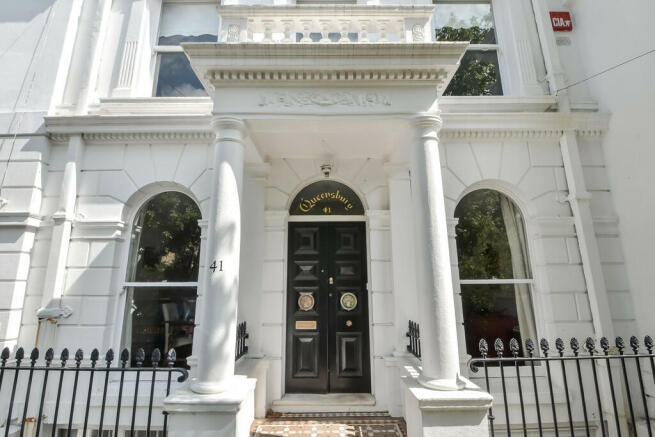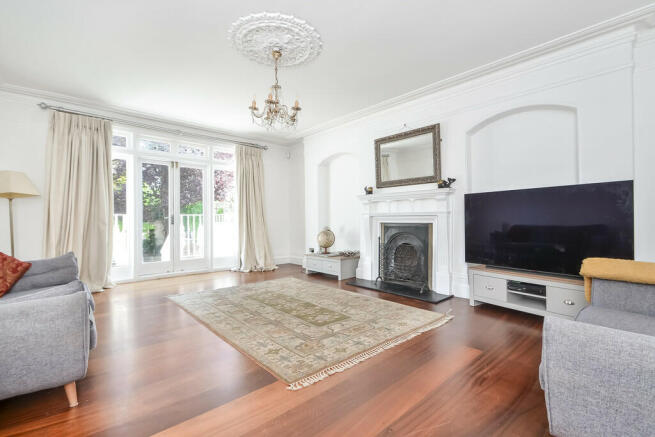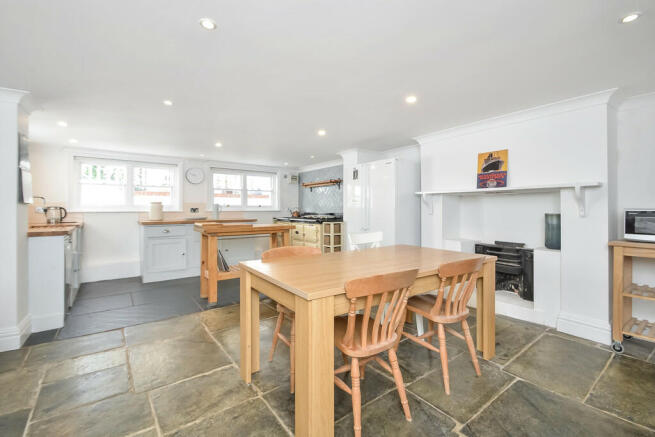Southsea, Hampshire

- PROPERTY TYPE
Town House
- BEDROOMS
6
- BATHROOMS
3
- SIZE
4,104 sq ft
381 sq m
- TENUREDescribes how you own a property. There are different types of tenure - freehold, leasehold, and commonhold.Read more about tenure in our glossary page.
Freehold
Key features
- A Substantial Victorian Four Storey Town House
- 4104 Sq Ft of Living Space
- Five Reception Rooms
- Six Bedrooms & Three Bathrooms
- Off Road Parking, Low Maintenance Garden
- Close to Amenities, Seafront and Highly Regarded Schools
- No Forward Chain
- Many Character Features
- Council Tax Band F - Portsmouth City Council
Description
There is anecdotal evidence suggesting that Queen Victoria used to stay in Queens Lodge, the adjacent property, on her way to Osborne House on the Isle of Wight. Her maid of honour, the Hon. Beatrice Byng, was certainly living in the house in 1861. Queensbury forms part of the Thomas Ellis Owen walk, known as Owen's Southsea. Thomas Ellis Owen was born in 1805 in London but moved to Portsmouth at a very early age. He joined his father in business after completing his training, and designed many churches, some in Dorset, the Isle of Wight and London but mainly in Hampshire. In 1834 he began designing and building villas and terraces in Southsea. A major renovation of this property won an award for the most sympathetic renovation by the 'Thomas Ellis Owen Society'.
ENTRANCE Pillared gateway with curved wall leading to communal grounds via a shingle driveway and central flowerbed with trees, to the right hand side is a low retaining wall with shrubs and bushes with parking area providing space for approximately two cars. Pillared portico entrance with formal tessellated tiles, believed to be an original feature and soldier railings to either side leading to twin main front doors with feature lion brass knockers, arched window over depicting house name leading to:
LOBBY 5' 9" x 4' 4" (1.75m x 1.32m) Coir matted area with formal tessellated tile surround, believed to be an original feature, cloaks hanging area, ceiling rose and coving, picture rail, internal front door with leadlight stained glass panels with matching panel over leading to:
HALLWAY Feature archway, ceiling coving, ceiling roses, staircase rising to all floors, Lincrusta style wallpaper to lower sections, dado rail, high skirting boards, wooden flooring, power points, doors to primary rooms.
DINING ROOM 19' 6" x 9' 3" (5.94m x 2.82m) Full height arch topped sash window to front aspect overlooking driveway, double radiator, panelled door, dimmer switch, ceiling rose and coving, dado rail, high skirting boards, feature arched recess, surround fireplace with cast iron grate and inlay, power points.
SITTING ROOM/LIBRARY 19' 5" x 9' 4" (5.92m x 2.84m) Feature full height arch topped sash window to front aspect overlooking driveway, double radiator, ceiling rose and coving, high skirting boards, dado rail, door to hallway, dimmer switch, power points, marble surround fireplace with slate hearth, tiled inlay and cast iron fire, doorway with steps leading to rear lobby.
KITCHEN 2 19' 9" x 5' 10" (6.02m x 1.78m) Twin sash windows to rear aspect, small dining area, peninsular style divide with solid oak work surface, range of matching grey painted wall and floor units with solid oak work surface, inset 1½ bowl sink unit with mixer tap and cupboard space under, dishwasher, inset four ring Neff gas hob with Neff oven under, extractor hood, fan and light over, one wall mounted unit with glazed panelled door, tall larder style storage cupboard with shelving, subway style white tile splashbacks, radiator, panelled door, built-in cupboard.
DRAWING ROOM 21' 2" x 15' 11" (6.45m x 4.85m) Central chimney breast with surround fireplace, cast iron arched inlay with slate hearth and feature alcoves to either side, ornate ceiling coving and rose, picture rail, two double radiators, wooden flooring, panelled door to hallway, twin glazed doors with full height panels to either side leading to raised terrace and rear garden, power points.
LOWER GROUND FLOOR Lobby area, cloaks hanging area, alarm panel, steps leading to study, mezzanine landing with door and stairs leading to lower ground floor with understairs storage cupboard, doors to primary bright & airy rooms, ceiling spotlights and coving.
FAMILY ROOM/GYM 20' 8" x 9' 4" (6.3m x 2.84m) Recess to one end with space for book shelving, double radiator, borrowed light window to hallway, ceiling spotlights and coving, double glazed door to front providing access to rendered and painted courtyard with door to understairs storage.
OFFICE/ADDITIONAL BEDROOM 19' 8" x 9' 3" (5.99m x 2.82m) Recess with built-in glazed fronted units, double radiator, windows to front aspect overlooking enclosed courtyard, water stopcock, ceiling coving and spotlights, dimmer switch, power points. This room could serve as an additional bedroom for an Au Pair / relative.
SHOWER ROOM 8' 0" x 6' 11" (2.44m x 2.11m) Fully ceramic tiled to floor and walls, shower area with large screen, extractor fan, ceiling spotlights, mirror fronted medicine cabinets, wall mounted wash hand basin with mixer tap, heated towel rail, low level w.c., panelled door.
MAIN KITCHEN WITH DINING AREA 21' 2" x 15' 0" (6.45m x 4.57m) Dining area; flagstone flooring, ceiling spotlights, door to hallway, deep walk-in storage area, surround fireplace with inset grate.
Kitchen; Range of free standing country style kitchen units with solid oak work surface, range of drawers and cupboards under, butler style sink with wooden drainer to either side, mixer tap and cupboards under, space for dishwasher, sash windows to side and rear aspects, slate tiled flooring, large cream AGA with three ovens under. Attached to the conventional AGA is an integrated AGA electric oven with four gas hobs for summer use, extractor fan, power points.
REAR LOBBY 7' 0" x 5' 10" (2.13m x 1.78m) Door leading to rear garden, double radiator, tiled flooring, extractor fan, power points, door to:
UTILITY ROOM 5' 10" x 5' 10" (1.78m x 1.78m) Work surface with cupboards under, wall mounted units, sink unit with mixer tap, washing machine point, space for tumble dryer, tiled flooring.
FIRST FLOOR Mezzanine landing with frosted glazed window to side aspect, staircase to:
MAIN LANDING Doors to primary rooms, staircase rising to upper floor.
BEDROOM 1 21' 2" x 15' 11" (6.45m x 4.85m) Sash windows to rear aspect overlooking garden, ceiling rose and coving, two radiators, marble surround fireplace with cast iron inlay, built-in wardrobe to one side, power points.
BATHROOM 9' 0" x 6' 2" (2.74m x 1.88m) White suite comprising; panelled bath with hand grips, mixer tap with shower attachment, folding shower screen over, pedestal wash hand basin with mixer tap and mirror over, heated towel rail, bidet, low level w.c., mirror fronted medicine cabinet, fully ceramic tiled to walls, extractor fan, window to rear aspect.
BEDROOM 2 19' 7" x 15' 0" (5.97m x 4.57m) Twin sash windows to front aspect overlooking driveway, double radiator, feature arch recess, wall lights, TV point, surround fireplace with cast iron inlay and hearth, power points, panelled door.
BEDROOM 3 19' 6" x 9' 5" (5.94m x 2.87m) Sash window to front aspect overlooking driveway with double radiator under, high ceiling with coving, picture rail, power points, surround fireplace with cast iron inlay, panelled door.
SECOND FLOOR MEZZANINE LANDING Sash window to side aspect, stairs leading to:
MAIN LANDING Access to loft space, balustrade, doors to primary rooms.
BEDROOM 4 15' 11" x 13' 1" (4.85m x 3.99m) Window to rear aspect, radiator, range of built-in wardrobes/storage cupboards with hanging space and shelving, double doored cupboard housing Worcester boiler supplying domestic hot water and central heating with hot water cylinder and timer switch (not tested), range of shelving.
BEDROOM 5 19' 6" x 14' 4" (5.94m x 4.37m) Corner chimney breast with surround fireplace and cast iron inlay, recessed mirror, power points, radiator, twin sash windows to front aspect, ceiling rose and coving, panelled door.
BATHROOM 8' 3" x 6' 2" (2.51m x 1.88m) White suite comprising; panelled bath with hand grips, mixer tap and shower attachment with folding shower screen over, pedestal wash hand basin with mixer tap, low level w.c with twin flush, ceramic tiled to walls, window to rear aspect, skylight window, extractor fan, mirror, heated towel rail, panelled door.
BEDROOM 6 19' 6" x 9' 5" (5.94m x 2.87m) Sash window to front aspect, radiator, corner chimney breast with surround fireplace and cast iron inlay, power points, panelled door, access to loft space.
OUTSIDE To the front is a shingled driveway providing access to Queensbury and neighbouring properties, (there is a local agreement for car parking facilities) two spaces to the front of Queensbury, two lower courtyards accessible from the lower ground floor with an interlinking storage cupboard, to the rear is a low maintenance split level garden laid to paving with painted walls with trellis fencing over, mature tree, from this area is an arched gateway (designed and built by local architectural ironmongers) leading to hardstanding area with further parking facilities, soldier railing gateway providing vehicular and pedestrian access from rear service road off Sussex Place.
AGENTS NOTES Council Tax Band F - Portsmouth City Council
Broadband - ASDL Fibre Checker (openreach.com)
Flood Risk - Refer to - (GOV.UK (check-long-term-flood-risk.service.gov.uk)
AML Checks - By Law and in compliance with HMRC regulations, all agents are required to carry out Anti-Money Laundering (AML) checks on any buyer(s) who submit a successful offer. A non-refundable administration fee of £60 inc. VAT to cover these costs is payable by the buyer(s) before the sales transaction can be progressed.
Brochures
Brochure- COUNCIL TAXA payment made to your local authority in order to pay for local services like schools, libraries, and refuse collection. The amount you pay depends on the value of the property.Read more about council Tax in our glossary page.
- Band: F
- PARKINGDetails of how and where vehicles can be parked, and any associated costs.Read more about parking in our glossary page.
- Off street
- GARDENA property has access to an outdoor space, which could be private or shared.
- Yes
- ACCESSIBILITYHow a property has been adapted to meet the needs of vulnerable or disabled individuals.Read more about accessibility in our glossary page.
- Ask agent
Energy performance certificate - ask agent
Southsea, Hampshire
Add an important place to see how long it'd take to get there from our property listings.
__mins driving to your place
Get an instant, personalised result:
- Show sellers you’re serious
- Secure viewings faster with agents
- No impact on your credit score
Your mortgage
Notes
Staying secure when looking for property
Ensure you're up to date with our latest advice on how to avoid fraud or scams when looking for property online.
Visit our security centre to find out moreDisclaimer - Property reference 100157007573. The information displayed about this property comprises a property advertisement. Rightmove.co.uk makes no warranty as to the accuracy or completeness of the advertisement or any linked or associated information, and Rightmove has no control over the content. This property advertisement does not constitute property particulars. The information is provided and maintained by Fine & Country, Drayton. Please contact the selling agent or developer directly to obtain any information which may be available under the terms of The Energy Performance of Buildings (Certificates and Inspections) (England and Wales) Regulations 2007 or the Home Report if in relation to a residential property in Scotland.
*This is the average speed from the provider with the fastest broadband package available at this postcode. The average speed displayed is based on the download speeds of at least 50% of customers at peak time (8pm to 10pm). Fibre/cable services at the postcode are subject to availability and may differ between properties within a postcode. Speeds can be affected by a range of technical and environmental factors. The speed at the property may be lower than that listed above. You can check the estimated speed and confirm availability to a property prior to purchasing on the broadband provider's website. Providers may increase charges. The information is provided and maintained by Decision Technologies Limited. **This is indicative only and based on a 2-person household with multiple devices and simultaneous usage. Broadband performance is affected by multiple factors including number of occupants and devices, simultaneous usage, router range etc. For more information speak to your broadband provider.
Map data ©OpenStreetMap contributors.







