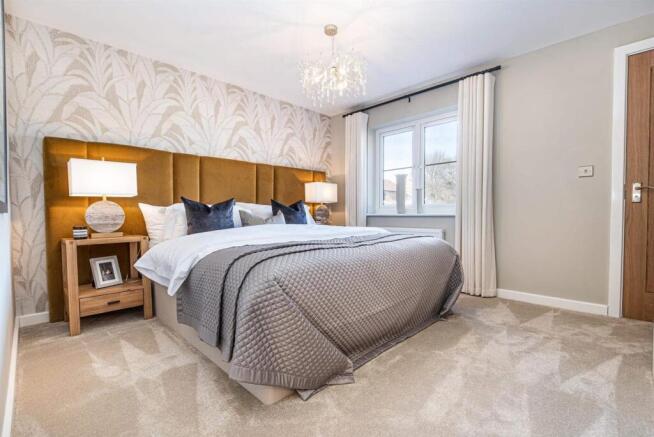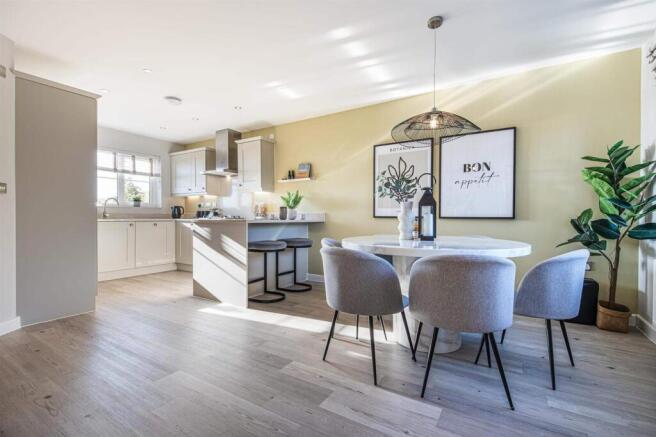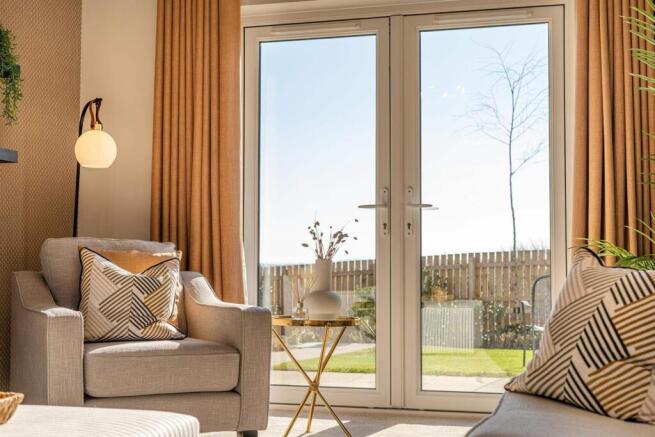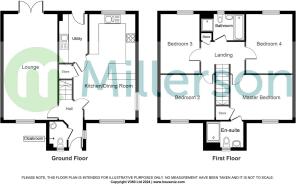
Higher Trewhiddle, St Austell

- PROPERTY TYPE
Detached
- BEDROOMS
4
- BATHROOMS
2
- SIZE
1,298 sq ft
121 sq m
- TENUREDescribes how you own a property. There are different types of tenure - freehold, leasehold, and commonhold.Read more about tenure in our glossary page.
Freehold
Key features
- BRAND NEW HOUSE
- TEN YEAR BUILD WARRANTY
- FOUR BEDROOMS
- MAIN BEDROOM ENSUITE
- ENCLOSED REAR GARDENS
- GARAGE
- PARKING FOR TWO CARS
- EDGE OF TOWN
- SPACIOUS KITCHEN /DINER
Description
As you step inside, you are greeted by a bright and airy reception room, ideal for entertaining guests or simply relaxing with your loved ones. With four generously sized bedrooms, including a main bedroom with an ensuite bathroom, there is plenty of space for everyone to enjoy their own privacy.
The property features two modern bathrooms, ensuring convenience for the whole family. Parking will never be an issue with space for two vehicles and a garage for additional storage or parking.
Outside, you will find enclosed gardens where you can unwind and enjoy the fresh air. Being a brand new property, you can rest assured that everything is in pristine condition and ready for you to make it your own.
Don't miss out on the opportunity to own this four bedroom family home in a desirable location. Book a viewing today and start envisioning the wonderful memories you could create in this lovely new build property.
Property - This is a great family home with spacious accommodation briefly comprising, entrance hall, Cloakroom/WC, living room, great kitchen/diner, utility room and on the first floor is landing leading to main bedroom ensuite, family bathroom and three further bedrooms. Outside there is an enclosed garden and a garage and further two parking spaces.
Location - This is a great location on the Western fringes of St Austell town and is about a mile away from this extensive shopping Centre where there are also many local businesses and a mainline railway station. A short drive away is the famous Eden Project, the beautiful Lost Gardens of Heligan and some amazing coastline and stunning villages such as Charlestown and Mevagissey.
Entrance Hall - With composite front door, leading to hallway, paneled radiator, door to:
Cloakroom/Wc - 1.01m x 1.61m (3'3" x 5'3") - With low level WC, paneled radiator, double glazed window to front elevation.
Living Room - 6.53m'' x 3.48m'' (21'5'' x 11'5'') - Double glazed window to front elevation, two paneled radiators, TV ariel points, double glazed French Doors to garden.
Kitchen/Diner - 6.53m'' x 3.84m'' (21'5'' x 12'7'') - A great family room with double glazed window to front elevation, paneled radiator, extensive range of build in kitchen units, with integrated double oven and four ring gas hob dish washer, Fridge/freezer, one and half bowl sink unit with mixer taps, double glazed window to rear garden., work tops and matching wall units, pelmet lighting.
Utility Room - Range of base units and work tops, plumbing for washing machine, single drainer stainless steel sink unit, double glazed door to rear garden..
First Floor Landing - Built in cupboard, access to loft space.
Master Bedroom - 3.84m'' x 3.35m'' (12'7'' x 11'0'') - Double glazed window to front elevation, paneled radiator, TV ariel point, door to:
Ensuite Bathroom - 2.36m x 1.68m (7'8" x 5'6") - Double glazed window to front elevation, part tiled walls, shower cubicle, wash basin and low level WC heated towel rail.
Bedroom Two - 3.61m'' x 3.56m'' (11'10'' x 11'8'') - Double glazed window to rear elevation, paneled radiator.
Bedroom Three - 3.33m'' x 2.64m'' (10'11'' x 8'8'') - Double glazed window to rear elevation, paneled radiator.
Bedroom Four - 3.12m'' x 2.72m'' (10'3'' x 8'11'') - Double glazed window to front elevation, paned radiator.
Family Bathroom - 3.06m x 1.70m (10'0" x 5'6") - Part tiled walls, double glazed window to rear elevation, shaver socket, paneled bath, low level WC. wash basin and shower cubicle, heated towel rail.
Outside - Open plan lawn area to front and to the rear is an enclosed garden laid to lawn.
Services - All mains services.
Council tax band to be confirmed.
Agents Note - Phots are of another home, but same model, so are a reflective of the home for sale.
Plot 109 are available of this design in this phase.
Material Information - Plot146: 30 Tutsun Lane ( and other plots on site details may vary).
Freehold
Completion due Spring/Summer 2025
No Easements:
Restrictive Covenants please refer to agent for list.
Planning number Phase two: PA/200535
Parking 2 Allocated Space
No Flooding issues
No Coastal erosion
Access, via adopted road and then immediate road will be under management company, details yet to be confirmed
Mining searches done for development site
Knotweed : No
Disputes; No
No crime has taken place on the property
Mains Electricity
Mains Gas,
Mains Water
Mains Gas
Mains Drainage
Council tax to be confirmed
Broadband speed ( Market supermarket) 264 MG via Virgin
Most mobile telephone companies service normal.
Brochures
Higher Trewhiddle, St AustellBrochure- COUNCIL TAXA payment made to your local authority in order to pay for local services like schools, libraries, and refuse collection. The amount you pay depends on the value of the property.Read more about council Tax in our glossary page.
- Band: TBC
- PARKINGDetails of how and where vehicles can be parked, and any associated costs.Read more about parking in our glossary page.
- Yes
- GARDENA property has access to an outdoor space, which could be private or shared.
- Yes
- ACCESSIBILITYHow a property has been adapted to meet the needs of vulnerable or disabled individuals.Read more about accessibility in our glossary page.
- Ask agent
Energy performance certificate - ask agent
Higher Trewhiddle, St Austell
Add an important place to see how long it'd take to get there from our property listings.
__mins driving to your place
Get an instant, personalised result:
- Show sellers you’re serious
- Secure viewings faster with agents
- No impact on your credit score
Your mortgage
Notes
Staying secure when looking for property
Ensure you're up to date with our latest advice on how to avoid fraud or scams when looking for property online.
Visit our security centre to find out moreDisclaimer - Property reference 33251171. The information displayed about this property comprises a property advertisement. Rightmove.co.uk makes no warranty as to the accuracy or completeness of the advertisement or any linked or associated information, and Rightmove has no control over the content. This property advertisement does not constitute property particulars. The information is provided and maintained by Millerson, Saint Austell. Please contact the selling agent or developer directly to obtain any information which may be available under the terms of The Energy Performance of Buildings (Certificates and Inspections) (England and Wales) Regulations 2007 or the Home Report if in relation to a residential property in Scotland.
*This is the average speed from the provider with the fastest broadband package available at this postcode. The average speed displayed is based on the download speeds of at least 50% of customers at peak time (8pm to 10pm). Fibre/cable services at the postcode are subject to availability and may differ between properties within a postcode. Speeds can be affected by a range of technical and environmental factors. The speed at the property may be lower than that listed above. You can check the estimated speed and confirm availability to a property prior to purchasing on the broadband provider's website. Providers may increase charges. The information is provided and maintained by Decision Technologies Limited. **This is indicative only and based on a 2-person household with multiple devices and simultaneous usage. Broadband performance is affected by multiple factors including number of occupants and devices, simultaneous usage, router range etc. For more information speak to your broadband provider.
Map data ©OpenStreetMap contributors.






