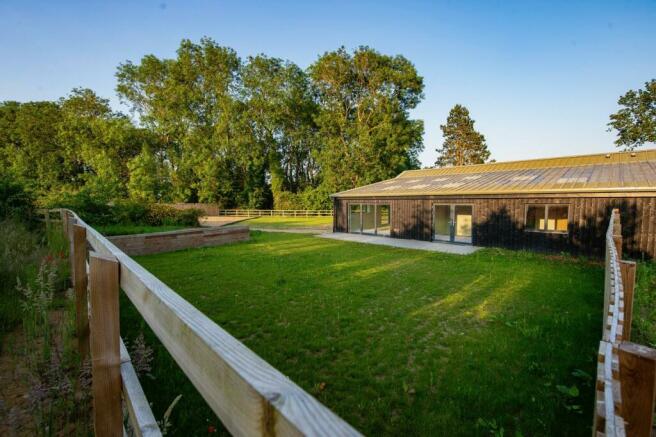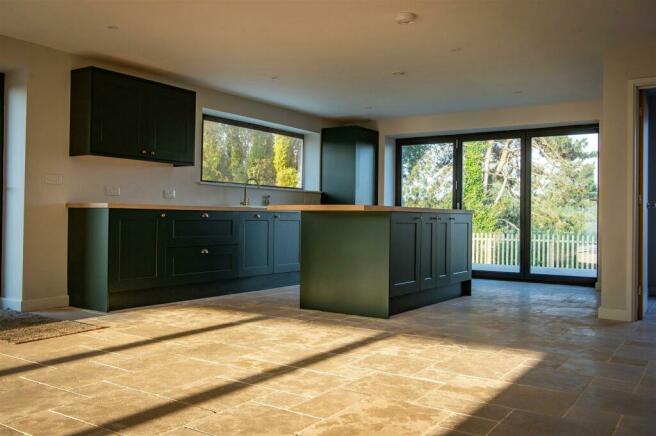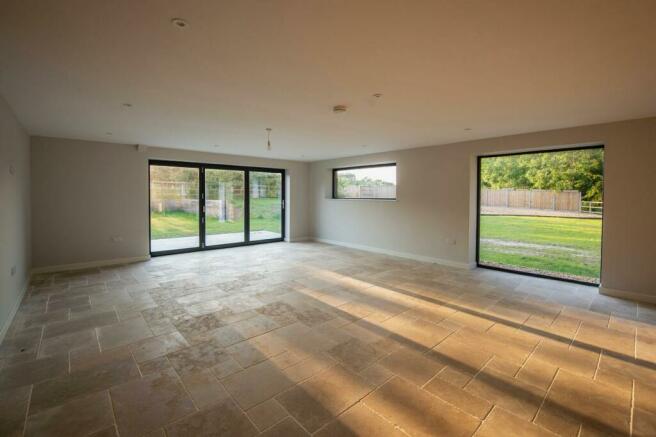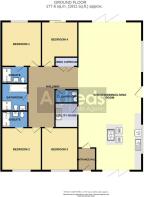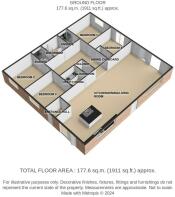
Hall Road, Mautby

- PROPERTY TYPE
Bungalow
- BEDROOMS
4
- BATHROOMS
3
- SIZE
Ask agent
- TENUREDescribes how you own a property. There are different types of tenure - freehold, leasehold, and commonhold.Read more about tenure in our glossary page.
Freehold
Key features
- Stunning Semi Detached Barn Conversion
- Idyllic Rural Setting
- Fantastic Countryside Views
- Four Double Bedrooms (Two WIth En-Suite)
- Huge Open Plan Living Space
- High Specification Finish
- Total Plot & Driveway Of Approximately 1/2 An Acre
- Energy Efficient Home With Air Source Heating
- A Rare Opportunity
- Must Be Viewed To Fully Aprreciate
Description
Entrance Hall - Coloured composite entrance door, attractive stone flooring with under floor heating, door to:
Open Plan Kitchen/Dining/Living Room - 13.89 x 5.88 (45'6" x 19'3") - Superb open plan room with views over the rear garden and surrounding countryside via double glazed windows and bi fold doors, attractive stone flooring with under floor heating, recessed spotlighting, tv point and hardwired broadband plug in. Kitchen area fitted with a cottage style coloured finish range of wall and matching base units with wood effect work surface over, island unit housing the five ring ceramic hob with under counter electric double ovens, single drainer white sink unit with mixer taps, integrated dishwasher and fridge/freezer, open access in to the inner hall and door to:
Utility Room - 2.26 x 2.14 (7'4" x 7'0") - Matching wall and base units to the kitchen with wood effect work surface over and space and plumbing for a washing machine and tumble dryer, single drainer sink unit with mixer tap, attractive matching stone flooring with under floor heating, recessed spot lights.
Inner Hallway - Access to the insulated loft space with pull down ladder, attractive stone flooring with under floor heating, recessed spot lights, double width airing cupboard housing the pressurised hot water cylinder and underfloor heating manifold, doors leading off to:
Cloakroom - 2.14 x 1.22 (7'0" x 4'0") - White suite comprising low level wc with concealed cistern and adjacent vanity unit with space saving sink, attractive stone flooring, recessed spot lights, extractor fan.
Bedroom 1 - 3.98 x 3.68 (13'0" x 12'0") - Double glazed window to front aspect overlooking surrounding countryside, fitted carpet to be laid with underfloor heating, wall mount tv point, recessed spot lights, door to:
En-Suite Shower Room - Luxury suite comprising double width tiled shower cubicle with mains fed shower fitting, low level wc with concealed cistern and adjacent vanity unit with inset wash basin, tiled walls and flooring with under floor heating, extractor fan, wall mounted mirrored cabinet, recessed spot lights.
Bedroom 2 - 3.90 x 3.61 (12'9" x 11'10") - Double glazed window to rear aspect, fitted carpet to be laid with underfloor heating, wall mount tv point, recessed spot lights, door to:
En-Suite Shower Room - Luxury suite comprising double width tiled shower cubicle with mains fed shower fitting, low level wc with concealed cistern and adjacent vanity unit with inset wash basin, tiled walls and flooring with under floor heating, extractor fan, wall mounted mirrored cabinet, recessed spot lights.
Bedroom 3 - 3.86 x 3.35 (12'7" x 10'11") - Double glazed window to front aspect overlooking surrounding countryside, fitted carpet to be laid with under floor heating, wall mount tv point, recessed spot lights
Bedroom 4 - 3.68 x 3.35 (12'0" x 10'11") - Double glazed patio doors on to the rear garden, fitted carpet to be laid with underfloor heating, wall mount tv point, recessed spot lights.
Family Bathroom - Luxury four piece suite comprising wood effect panel bath, tiled shower cubicle with mains fed shower fitting, floating wood finish vanity unit with wash basin and adjacent low level wc with concealed cistern, recessed spot lights, tiled walls and flooring with underfloor heating, extractor fan.
Outside - The property is approached via a shared access driveway leading in to a private driveway with ample parking and laid with stone. Both front and rear gardens are of a very good size and have been seeded with decking/paved sun trap patio areas. The front decking is raised and provides a superb aspect looking out on to open countryside. The total plot size including the driveway total approximately half an acre (stms).
Tenure - Freehold
Services - Mains water, electric and self contained water treatment Klargester tank.
Council Tax - Great Yarmouth Borough Council - tbc
Location - The village of Mautby is roughly 6 miles north west of the town of Great Yarmouth and 16 miles east of Norwich. Mautby is close to the Norfolk Broads and the coastal resorts of Caister-on-Sea, California and Scratby. Mautby church, St Peter and St Paul, is a small building with an interesting round tower. It is the burial place of Margaret Paston, who died in 1484 and is famous for the Paston Letters.
Directions - Leave Great Yarmouth heading north towards Caister on the A149 Caister Road, at the roundabout turn left onto the Caister by-pass, at the roundabout take the first exit into Norwich Road. Continue over the next roundabout into Main Road and after approximately a quarter of a mile take the second turning on the left in to Hall Road. Continue along Hall Road around the right and left hand bends for approximately a mile where the entrance to The Barn can be found on the left just before where the road forks to the right hand side.
Ref: Y12146/07/24/Cf -
Brochures
Hall Road, MautbyBrochure- COUNCIL TAXA payment made to your local authority in order to pay for local services like schools, libraries, and refuse collection. The amount you pay depends on the value of the property.Read more about council Tax in our glossary page.
- Band: TBC
- PARKINGDetails of how and where vehicles can be parked, and any associated costs.Read more about parking in our glossary page.
- Yes
- GARDENA property has access to an outdoor space, which could be private or shared.
- Yes
- ACCESSIBILITYHow a property has been adapted to meet the needs of vulnerable or disabled individuals.Read more about accessibility in our glossary page.
- Ask agent
Hall Road, Mautby
Add your favourite places to see how long it takes you to get there.
__mins driving to your place

www.aldreds.co.uk
Aldreds are independent estate agents and chartered surveyors with offices in East Norfolk and North East Suffolk. We are proud to have been established since 1857, however, we are a modern progressive firm constantly investing in technology, innovation and staff training.
We have offices in Great Yarmouth, Lowestoft, Gorleston-on-sea and Stalham. Advertise locally regionally, nationally and internationally. As members of the National Association of Estate Agents - Propertymark, The Royal Institute of Chartered Surveyors and the Property Redress Scheme, we guarantee excellent service and accountability.
All of our sales offices have a member of the NAEA represented. Our innovative marketing strategies include the use of our own website Aldreds.co.uk, all major property portals such as Rightmove.co.uk and Zoopla.co.uk and advertising via social media channels such as Facebook, Twitter and Instagram..
Our membership of the Relocation Agent Network helps us to expose our clients properties to individuals looking at moving to our area from all over the UK. Relocation Agent Network also helps us network our properties between over 600 offices nationally giving a truly national office marketing strategy.
We also have a strong new homes department with vast local experience and run property auctions. We offer surveys and valuations on all residential & commercial properties as well as land of all shapes and sizes.
Our professional services department can advise on planning applications & appeals as well as a number of other technical matters.
Through our partnership with Mortgage Advice Bureau we can offer expert mortgage and financial advice.
Your mortgage
Notes
Staying secure when looking for property
Ensure you're up to date with our latest advice on how to avoid fraud or scams when looking for property online.
Visit our security centre to find out moreDisclaimer - Property reference 33251257. The information displayed about this property comprises a property advertisement. Rightmove.co.uk makes no warranty as to the accuracy or completeness of the advertisement or any linked or associated information, and Rightmove has no control over the content. This property advertisement does not constitute property particulars. The information is provided and maintained by Aldreds, Great Yarmouth. Please contact the selling agent or developer directly to obtain any information which may be available under the terms of The Energy Performance of Buildings (Certificates and Inspections) (England and Wales) Regulations 2007 or the Home Report if in relation to a residential property in Scotland.
*This is the average speed from the provider with the fastest broadband package available at this postcode. The average speed displayed is based on the download speeds of at least 50% of customers at peak time (8pm to 10pm). Fibre/cable services at the postcode are subject to availability and may differ between properties within a postcode. Speeds can be affected by a range of technical and environmental factors. The speed at the property may be lower than that listed above. You can check the estimated speed and confirm availability to a property prior to purchasing on the broadband provider's website. Providers may increase charges. The information is provided and maintained by Decision Technologies Limited. **This is indicative only and based on a 2-person household with multiple devices and simultaneous usage. Broadband performance is affected by multiple factors including number of occupants and devices, simultaneous usage, router range etc. For more information speak to your broadband provider.
Map data ©OpenStreetMap contributors.
