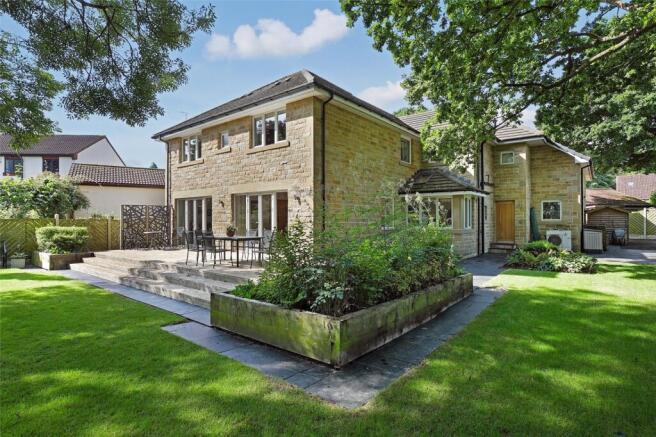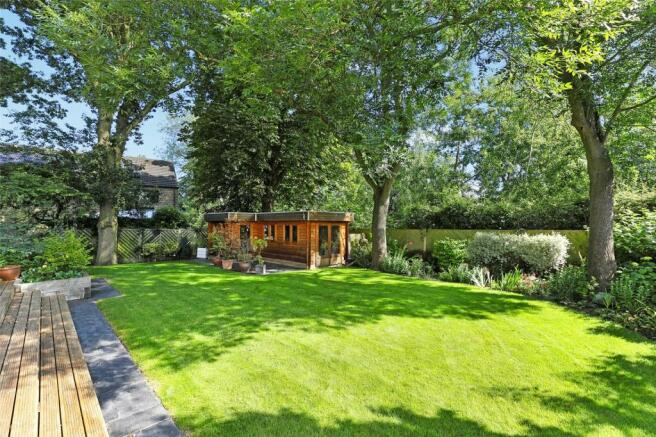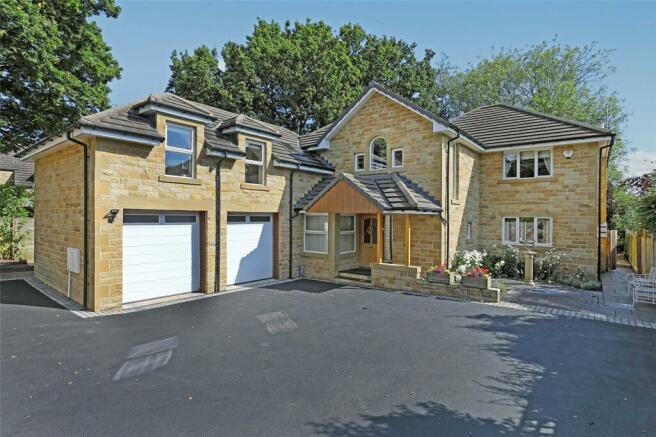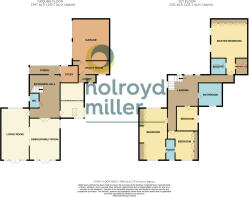The Balk, Walton, Wakefield, West Yorkshire, WF2
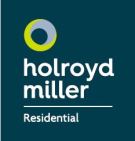
- PROPERTY TYPE
Detached
- BEDROOMS
4
- BATHROOMS
3
- SIZE
Ask agent
- TENUREDescribes how you own a property. There are different types of tenure - freehold, leasehold, and commonhold.Read more about tenure in our glossary page.
Freehold
Key features
- Individually Designed Stone Built Detached Family Home
- Three Reception Rooms
- Four Bedrooms
- Three Bathrooms
- Double Garage
- Private Secluded Location
- Sought After Village
- Home Office/Hobby Room
- Viewing Essential
- Council Tax Band G
Description
Holroyd Miller have pleasure in offering for sale this indivdually designed stone built detached home occupying a pleasant position just off The Balk, in the sought after village of Walton south of Wakefield city centre. The bespoke interior was designed for the present owners and offers a move with a minimum of fuss, built to a high specification including air source heat pump for heating, oak internal doors, glass balustrade and feature staircase with oak hand rails. The accommodation briefly comprises outer entrance porch leading to impressive reception hallway with feature open staircase, cloakroom/wc, home office, double doors lead through to through lounge with French doors leading onto the rear garden, feature marble fire surround with log burner, pocket doors open to formal dining/family room again with French doors leading onto the rear garden. Well appointed breakfast kitchen with feature corner window making the most of the views overlooking the rear garden, fitted with a matching range of high gloss units, a comprehensive range of Bosch appliances, rear entrance hall with adjacent utility room giving access to the integral double garage with automated doors. Stairs lead to first floor spacious landing with glass balustrade and feature windows, large bedroom which could easily be split to provide a further bedroom having a "Jack and Jill" ensuite bathroom arrangement with the adjacent bedroom, having fitted wardrobes, further bedroom to the side, house bathroom with underfloor heating and separate shower, master bedroom suite having a comprehensive range of fitted wardrobes, walk-in wardrobe and ensuite shower room. Outside, the property is located off the Balk down a private driveway with automated gates leading through to a driveway providing ample turning space and leading to the garage, pathway to the side leads to secluded garden having mature trees, mainly laid to lawn with extensive decking area, well stocked borders retaining a high degree of privacy, home office/hobby room in the rear garden. A stunning home which must be viewed, located in this convenient village with excellent local schools, access to the motorway network, ideal for those travelling to either Leeds or Sheffield with excellent rail services. Viewing Essential.
Outer Entrance Porch
Leading to...
Entrance Reception Hallway
With feature open staircase with glass balustrade, oak flooring.
Cloakroom
Having wash hand basin, low flush w/c set in back to wall furniture, tiled floor, double glazed window.
Home Office
2.54m x 2.3m
With feature double glazed corner window, underfloor heating.
Living Room
7.12m x 3.86m
A light and airy room with double glazed window to the front, double glazed French doors lead onto the rear garden, feature marble fire surround with stone hearth and log burner, oak flooring, pocket doors lead through to...
Formal Dining/Family Room
5.73m x 4.2m
Having double glazed window to the side and rear with French doors leading onto the rear garden, oak flooring, double doors leading through to the entrance hall.
Breakfast Kitchen
4.68m x 3.29m
Superbly appointed with a range of high gloss fronted wall and base units, contrasting granite worktops, integrated Bosch appliances including, oven, microwave, hob, extractor, integrated fridge, dishwasher, under mounted stainless steel sink unit to the centre island and breakfast bar, feature corner double glazed window and Velux roof light makes this a light and airy room.
Rear Entrance Hall/Utility Room
4.26m x 1.88m
Fitted with a matching range of high gloss fronted wall and base units, contrasting worktop areas, stainless steel sink unit, single drainer, plumbing for automatic washing machine, integrated freezer, tiling to the floor, double glazed window, access to integral double garage with automated door (5.72m x 4.94m).
Stairs lead to First Floor Landing
With feature glass balustrade and oak handrail, feature double glazed arch windows, central heating radiator.
Bedroom to Front
7.12m x 3.9m
Having two sets of fitted wardrobes and could easily be split giving a further bedroom, windows to both front and rear, "Jack and Jill" ensuite arrangement with the adjacent bedroom.
"Jack and Jill" Ensuite
With wash hand basin, low flush w/c set in back to wall furniture, large shower cubicle, tiling, heated towel rail, double glazed window.
Bedroom to Rear
3.98m x 3.1m
Having fitted wardrobes, overhead cupboards, double glazed window, central heating radiator.
Bedroom to Side
3.36m x 2.91m
With double glazed window, central heating radiator.
House Bathroom
Furnished with modern white suite, being fully tiled with wash hand basin set in vanity unit, low flush w/c, panelled bath, separate walk-in shower, double glazed window, heated towel rail.
Master Bedroom
4.78m x 5.1m
Having a comprehensive range of full width fitted wardrobes, dressing table and drawers, adjacent walk-in wardrobe
Walk-In Wardrobe
With double glazed Velux roof light and hanging space to both sides, central heating radiator.
Ensuite Shower Room
Furnished with modern white suite with wash hand basin, low flush w/c set in back to wall furniture, corner shower cubicle, tiled floor, chrome heated towel rail.
Outside
The property has right of access to a private drive shared with the adjacent property with automated gates leading through to tarmacadam driveway and turning space providing ample off street parking, pathway to the side leads to extensive mainly laid to lawn gardens with mature trees, extensive decking area leads off from the principle rooms to the rear together with a large timber outhouse/hobby room, ideal for those wishing to work from home, with further hanging space and storage area to the side. Retaining a high degree of privacy
Brochures
Particulars- COUNCIL TAXA payment made to your local authority in order to pay for local services like schools, libraries, and refuse collection. The amount you pay depends on the value of the property.Read more about council Tax in our glossary page.
- Band: G
- PARKINGDetails of how and where vehicles can be parked, and any associated costs.Read more about parking in our glossary page.
- Yes
- GARDENA property has access to an outdoor space, which could be private or shared.
- Yes
- ACCESSIBILITYHow a property has been adapted to meet the needs of vulnerable or disabled individuals.Read more about accessibility in our glossary page.
- Ask agent
The Balk, Walton, Wakefield, West Yorkshire, WF2
Add an important place to see how long it'd take to get there from our property listings.
__mins driving to your place
Get an instant, personalised result:
- Show sellers you’re serious
- Secure viewings faster with agents
- No impact on your credit score
Your mortgage
Notes
Staying secure when looking for property
Ensure you're up to date with our latest advice on how to avoid fraud or scams when looking for property online.
Visit our security centre to find out moreDisclaimer - Property reference HOM240207. The information displayed about this property comprises a property advertisement. Rightmove.co.uk makes no warranty as to the accuracy or completeness of the advertisement or any linked or associated information, and Rightmove has no control over the content. This property advertisement does not constitute property particulars. The information is provided and maintained by Holroyd Miller, Wakefield. Please contact the selling agent or developer directly to obtain any information which may be available under the terms of The Energy Performance of Buildings (Certificates and Inspections) (England and Wales) Regulations 2007 or the Home Report if in relation to a residential property in Scotland.
*This is the average speed from the provider with the fastest broadband package available at this postcode. The average speed displayed is based on the download speeds of at least 50% of customers at peak time (8pm to 10pm). Fibre/cable services at the postcode are subject to availability and may differ between properties within a postcode. Speeds can be affected by a range of technical and environmental factors. The speed at the property may be lower than that listed above. You can check the estimated speed and confirm availability to a property prior to purchasing on the broadband provider's website. Providers may increase charges. The information is provided and maintained by Decision Technologies Limited. **This is indicative only and based on a 2-person household with multiple devices and simultaneous usage. Broadband performance is affected by multiple factors including number of occupants and devices, simultaneous usage, router range etc. For more information speak to your broadband provider.
Map data ©OpenStreetMap contributors.
