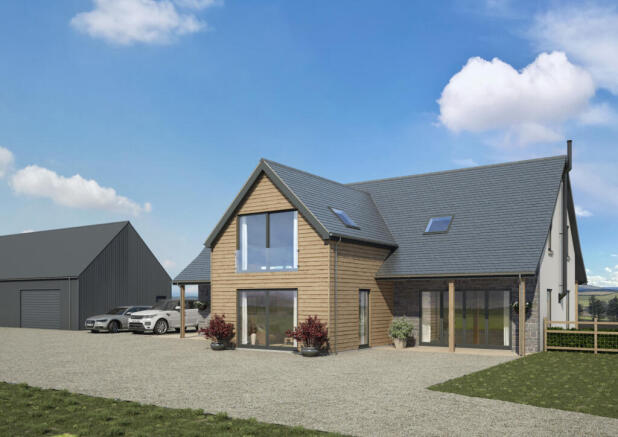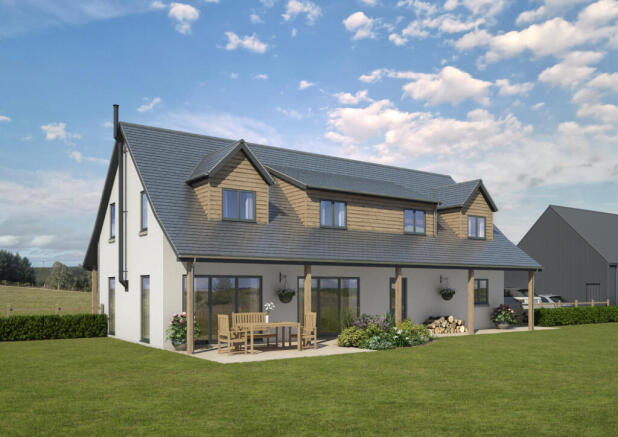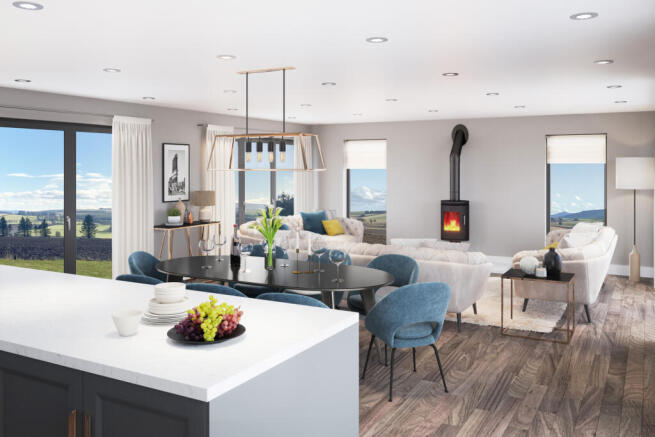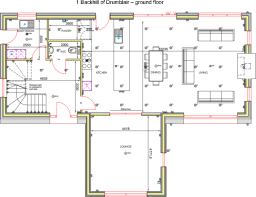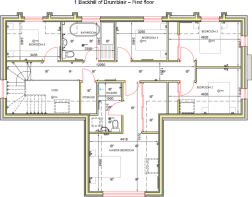4 bedroom detached house for sale
Backhill Of Drumblair, Forgue, Huntly, Aberdeenshire, AB54

- PROPERTY TYPE
Detached
- BEDROOMS
4
- BATHROOMS
3
- SIZE
2,390 sq ft
222 sq m
- TENUREDescribes how you own a property. There are different types of tenure - freehold, leasehold, and commonhold.Read more about tenure in our glossary page.
Freehold
Key features
- 9 acres
- 5 bedrooms (1 en suite)
- Lounge
- Dining kitchen/family room
- Utrility/boot room
- Large garage/outbuilding (126 sqm)
Description
Backhill of Drumblair is located just over a mile from South Balnoon Farm. Its position provides a stunning panoramic view out over the surrounding countryside, across the Glens of Foundland and beyond to the distinctive peaks of Bennachie.
No. 1 Backhill of Drumblair will be a detached, one and a half storey, five-bedroom home built on the footprint of older stone ruins. The surrounding land being offered with No. 1 extends to about 9 acres. The boundary and access has yet to be defined on the ground.
To summarise the accommodation, on the ground floor will be a hallway, lounge, dining kitchen/family room, utilty/bootroom.
On the first floor will be the master bedroom which will have access to a Juliette balcony, a dressing room and en suite shower room. There will be three further double bedrooms and a family bathroom.
Additionally, there will be a garage/agricultural outbuilding extending to 126 sqm.
Structural Guarantee
The properties will be overseen by Ferguson Architecture of Inverurie, and will be covered by a six-year Professional Consultant’s Certificate which will commence from the date of settlement and ownership.
Access track
The homes will have a right of access across a track from the main road which is in the ownership of Forestry and Land Scotland.
INTERNAL specifications will include:
Oak doors
White skirtings and facings
Built in wardrobes
White radiators on the upper floor
Central comms hub for TV/Satellite
Cat 5 cabling
Kitchen units (purchasers choice depending on build stage)
Integral appliances (purchasers choice depending on build stage)
EXTERNAL specifications will include:
Dry dash and abodo timber lined walls
Slated roof
Double glazed windows
Seeded garden areas, gravelled areas and patio paving
Boundary fenced
Chipped driveway with external lighting
Deposit
£5,000 non-refundable reservation fee, which shall only be accepted to hold a property for six weeks to achieve a concluded missive. A further 5% deposit will become payable on the conclusion of missives. Bespoke choices will only be possible after a concluded missive. The balance of the purchase price will be payable on completion of the transaction.
Surrounded by farmland and rolling hills, the properties are located on the edge of the village of Forgue and close to the historic Glen Dronach Distillery, founded in 1826 and still using the soft Highland waters of the Balnoon hills. Primary schooling is available at Forgue with further primary and secondary schooling at Huntly
The village of Forgue is situated around 10 miles from the town of Huntly, an historic town which prospered during the 18th century through the expanding linen industry. Today, there is a swimming pool, sports grounds, golf course, play park and river walks. There are many lovely walks nearby as well as excellent fishing and golf opportunities. Huntly is well known for the beautiful Huntly Castle overlooking the Gordon Schools. There are a variety of leisure amenities as well as shopping facilities, including two supermarkets. The town also has a Health Centre and hospital.
While the surrounding area comprises rolling farmland and open countryside, this part of the northeast of Scotland is also famed for its outdoor pursuits, including walking, mountain biking and golf. Salmon fishing is available on the rivers Deveron, Don, Dee and Spey, while game shooting is another popular sport. The nearby coast offers sailing and sandy beaches. Apart from its rich agricultural heritage, the area is steeped in historical interest, being in the heart of Castle Country.
8 miles to the north-east, Turriff also offers a wide range of shopping, business and leisure facilities, together with a sports centre with swimming pool, community centre, cottage hospital, primary and secondary schooling.
Approximately 35 miles distant lies the city of Aberdeen. The international airport provides excellent transport links by air to London and other UK and European cities. The Aberdeen Western Peripheral Route has greatly improved travel in and around Aberdeen, with a quicker and more direct route south. There are regular rail services from Aberdeen, including a sleeper service. Aberdeen provides all the services expected of a major city, including business and leisure facilities, theatres, restaurants and a wide range of shopping. There is private schooling in Aberdeen including Robert Gordon’s College, St Margaret’s and Albyn, as well as the International School at Pitfodels. There are two universities and two colleges of further education.
The property with have drainage to a private septic tank and soakaway and have a private water supply. Space heating is to be provided via air source heat pumps supplying underfloor pipes on the ground floor and thermostatically controlled radiators on the upper floor.
Travel north on the B9001. After passing the Thorneybank Farm Shop on the left, continue for a further 2.25 miles and take the road to the right signposted for Haremoss. After 1.2 miles turn left and after a further 650 metres, the gates to Forestry and Land access track to the plots are on the left.
For viewers using the ‘what3words’ app, the location of the entrance track to the properties is ///wealth.lifetimes.echo
Brochures
Particulars- COUNCIL TAXA payment made to your local authority in order to pay for local services like schools, libraries, and refuse collection. The amount you pay depends on the value of the property.Read more about council Tax in our glossary page.
- Band: TBC
- PARKINGDetails of how and where vehicles can be parked, and any associated costs.Read more about parking in our glossary page.
- Yes
- GARDENA property has access to an outdoor space, which could be private or shared.
- Yes
- ACCESSIBILITYHow a property has been adapted to meet the needs of vulnerable or disabled individuals.Read more about accessibility in our glossary page.
- Ask agent
Backhill Of Drumblair, Forgue, Huntly, Aberdeenshire, AB54
Add an important place to see how long it'd take to get there from our property listings.
__mins driving to your place
Get an instant, personalised result:
- Show sellers you’re serious
- Secure viewings faster with agents
- No impact on your credit score
Your mortgage
Notes
Staying secure when looking for property
Ensure you're up to date with our latest advice on how to avoid fraud or scams when looking for property online.
Visit our security centre to find out moreDisclaimer - Property reference PER240071. The information displayed about this property comprises a property advertisement. Rightmove.co.uk makes no warranty as to the accuracy or completeness of the advertisement or any linked or associated information, and Rightmove has no control over the content. This property advertisement does not constitute property particulars. The information is provided and maintained by Bell Ingram, Perth. Please contact the selling agent or developer directly to obtain any information which may be available under the terms of The Energy Performance of Buildings (Certificates and Inspections) (England and Wales) Regulations 2007 or the Home Report if in relation to a residential property in Scotland.
*This is the average speed from the provider with the fastest broadband package available at this postcode. The average speed displayed is based on the download speeds of at least 50% of customers at peak time (8pm to 10pm). Fibre/cable services at the postcode are subject to availability and may differ between properties within a postcode. Speeds can be affected by a range of technical and environmental factors. The speed at the property may be lower than that listed above. You can check the estimated speed and confirm availability to a property prior to purchasing on the broadband provider's website. Providers may increase charges. The information is provided and maintained by Decision Technologies Limited. **This is indicative only and based on a 2-person household with multiple devices and simultaneous usage. Broadband performance is affected by multiple factors including number of occupants and devices, simultaneous usage, router range etc. For more information speak to your broadband provider.
Map data ©OpenStreetMap contributors.
