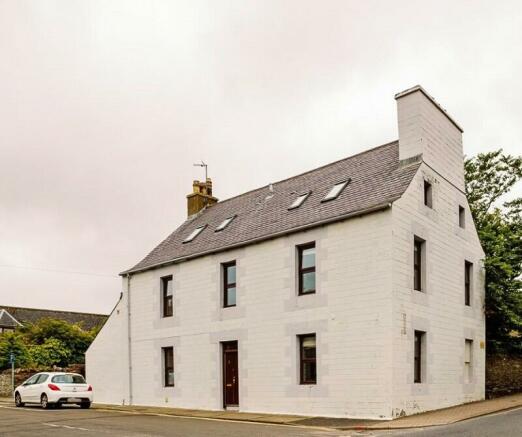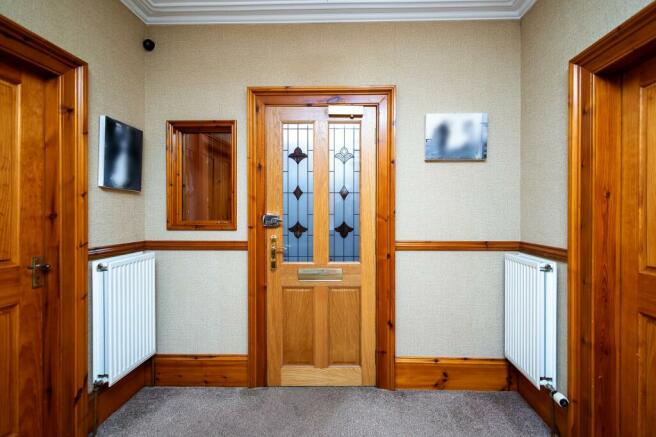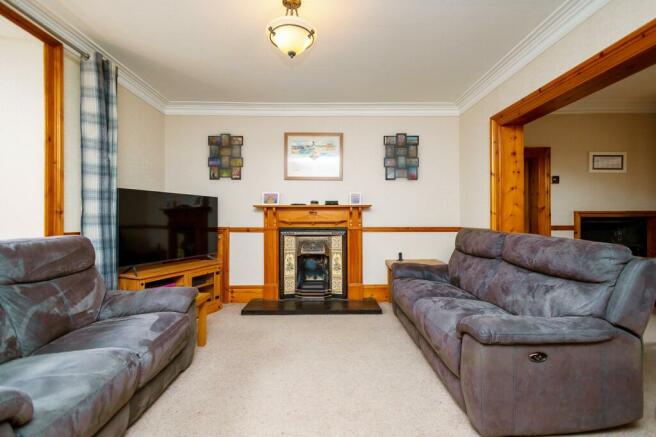Murray House, Campbell Street, Thurso, Highland. KW14 7HD

- PROPERTY TYPE
Detached
- BEDROOMS
6
- BATHROOMS
6
- SIZE
Ask agent
- TENUREDescribes how you own a property. There are different types of tenure - freehold, leasehold, and commonhold.Read more about tenure in our glossary page.
Freehold
Key features
- TWO LARGE RECEPTION ROOMS
- LARGE KITCHEN
- SIX EN SUITE BEDROOMS
- EXCELLENT DECORATIVE ORDER
- LARGE VERY PRIVATE WALLED GARDEN
- OFF ROAD PARKING
- TOWN CENTRE LOCATION
Description
Externally the property is accessed via a gated entrance and is surrounded by a Caithness dry stone dyke wall. There is parking within the driveway for multiple vehicles with an area of lawn, borders and mature trees. A large wooden shed houses the washing machine and other household items. There is both power and light within the shed. A further shed provides storage for garden tools and plant. The garden grounds are extensive and occupy a large garden plot and are very private.
Formally used as a well-established bed and breakfast, this property could either be used as a family home for the ever-growing family or for a couple who would like a home with an income lifestyle. Viewing is essential to appreciate the size, period features and possibilities that this delightful home has to offer.
Located in the heart of the town, this property is within a few minutes' walk to all local amenities. Facilities such as supermarkets, a cinema, the post office, medical practice, chemists are all close by as well as a good range of hotels and restaurants. Thurso is the most Northerly town in Scotland and benefits from having good coach and rail links South. There are further facilities in Wick including the John O Groats Airport, the Caithness General Hospital and national retail outlets, all of which are a thirty-minute driving distance away.
EPC E
Council Tax Band D
What3Words///unhelpful.elevates.entitle
Front Vestibule
1.50m x 1.65m (4' 11" x 5' 5")
The vestibule has pine lined walls and ceramic floor tiles. It benefits from a storage cupboard and a pendant light fitting. A half-glazed door leads to the inner hall and there is a small interior window which lets natural daylight into the inner hall.
Inner Hall
2.88m x 2.62m (9' 5" x 8' 7")
The bright inner is hall is spacious and well presented. There is a dado rail to half height with papered walls. A carpet has been laid to the floor, there is beautiful coving and a triple light fitting. Two central heating radiators have been fitted to the wall. A pitch pine door leads to the under stairs cloakroom. Four-panel doors give access to the lovely lounge and family room. The original carpeted staircase gives access to the first floor.
Lounge
4.47m x 3.79m (14' 8" x 12' 5")
This superb room is bright and boasts a beautiful fireplace with a working coal fire. The fireplace has a lovely tiled cast iron surround and a Caithness flagstone hearth creating a focal point within the lounge. A window with curtains faces the front elevation and there is a dado rail to half-height as well as deep facings, skirtings and decorative coving. The floor has been carpeted and there is a drop-down light fitting, a central heating radiator, a phone point and aerial sockets. An opening gives access to the superb dining room.
Dining Room
2.35m x 4.47m (7' 9" x 14' 8")
A feature of this room is the original stove with a Caithness flagstone hearth. This room is well presented with a beige carpet, a dado rail and a flush glass light fitting. A window with a roman blind looks out to the attractive rear garden. There are ample power points, a central heating radiator and a wall light. A pine door gives access to the stunning kitchen.
Kitchen
3.01m x 6.13m (9' 11" x 20' 1")
This wonderful room is of good proportions and benefits from an excellent range of solid Oak wall and base units with laminate worktops with a tiled splashback. This kitchen also benefits from lights underneath the wall units providing direct light to the area you are working in. The kitchen is equipped with good quality appliances including a 5-ring gas hob with a Neff chimney extractor above, an integral grill, single oven and a warming plate. Above the stainless-steel sink with drainer is a window, with a roller blind which looks out to the side of the home. There is also a large American style fridge/freezer, Karndean flooring and a modern full height central heating radiator. This large room also benefits from a generous breakfast bar with built in storage and ceiling down lighters. Two feature painted walls provide colour to this room. A hatch gives access to the loft and a glazed door leads out to the garden grounds.
Family Room
6.50m x 4.55m (21' 4" x 14' 11")
The family room boasts triple aspect windows with roman blinds which let in plenty of natural daylight. There are two attractive pine fireplaces which both have cast iron and tiled surrounds with cosy open coal fires. This room is well presented with coving, power points and two light fittings as well as central heating radiators. It is a spacious and bright reception room which also benefits from a recessed alcove and a fitted carpet. This is the ideal room for entertaining in.
W.C.
The W.C. has painted walls and wall mounted shelving. Both the white W.C. and basin have been built in to a vanity unit. An Opaque window can be found to the rear elevation and Karndean has been laid to the floor. This room benefits from a wall light and a central heating radiator.
Stairs to First Floor
A carpeted stairwell leads to the mid-landing where there is a wall light and window to the rear elevation, further steps lead up to the first floor.
First Floor Landing & Stairs
4.20m x 1.21m (13' 9" x 4' 0")
This area of the home boasts two feature arches. A carpet has been laid to the floor. There are deep skirtings, a central heating radiator and a pendant light fitting. It also benefits from a smoke alarm, fire alarm and emergency lighting. Doors lead to four superb en suite bedrooms and the laundry room. Stairs lead to the second floor.
Bedroom 1
2.57m x 3.55m (8' 5" x 11' 8")
This bright room has wall papered walls and a dado rail. A carpet has been laid to the floor. There is a window with curtains to the front elevation. This well-presented room also benefits from a smoke alarm, a pendant light fitting, an aerial point and ample sockets. A six-panel sliding door leads to the En suite. There is also a central heating radiator.
En Suite
1.09m x 2.55m (3' 7" x 8' 4")
The En suite has a white toilet and pedestal sink and benefits from a shower quadrant which has been fitted with wet wall throughout. The walls have been painted and also benefit from wet wall. Karndean has been laid to the floor. This room benefits from a pendant light fitting and chrome toiletry accessories. There is an extractor fan, a wall mounted mirror and a shaving light.
Bedroom 2
2.98m x 3.66m (9' 9" x 12' 0")
This tastefully decorated room benefits from plenty of daylight and is neutral in décor. A window with curtains can be found to the front and side elevations. A carpet has been laid to the floor. There is a pendant light fitting, a central heating radiator, an aerial point and ample sockets. It also benefits from a recessed shelved alcove.
En Suite 2
1.66m x 1.57m (5' 5" x 5' 2")
This bright room benefits from a white WC and a pedestal sink. The shower has been fitted with wet wall as have parts of the walls. The walls have been painted, there is Karndean flooring and a pendant light fitting. The shower room also benefits from an extractor fan, chrome accessories, a wall mounted mirror and a shaver light.
Bedroom 3
2.89m x 3.67m (9' 6" x 12' 0")
This well-presented double bedroom has a window with a Roman blind to the side elevation. The walls have been papered and a beige carpet has been laid to the floor. There are ample electrical sockets and a pendant light fitting. This room also benefits from a central heating radiator, an aerial point and a smoke alarm. There is a useful storage cupboard with hanging and shelving space. A door leads to the En suite.
En Suite 3
1.55m x 2.62m (5' 1" x 8' 7")
This bright bathroom has a large window with blinds to the rear elevation. The walls have been painted and partially fitted with wet wall. There is a white W.C. and basin with a generous shower cubicle. This room benefits from Karndean flooring, an extractor fan and a pendant light fitting. There is also a central heating radiator, a pendant light fitting and chrome toiletry accessories.
Laundry Room
2.62m x 1.66m (8' 7" x 5' 5")
This well-presented room benefits from wall mounted shelving and houses the hot water cylinder. There is a laminate worktop as well as a base unit which has a built-in stainless-steel sink. A window can be found to the rear elevation. There is space for a washing machine and tumble dryer. The walls are painted white and non-slip vinyl has been laid to the floor. There is sufficient ceiling height to hang washing via the pulley system. The laundry room also has a smoke alarm and pendant light fitting.
Bedroom 4
3.74m x 3.85m (12' 3" x 12' 8")
This beautiful room has a feature wall and a beige wool carpet. There is a modern drop-down chrome and glass light fitting as well as a window to the front elevation. This room benefits from a cupboard with hanging and shelving space, original deep skirtings and cornicing as well as a central heating radiator. There is an aerial point and a smoke alarm. A pitch pine door gives access to the En Suite bathroom.
En Suite 4
2.50m x 2.75m (8' 2" x 9' 0")
This En suite is spacious and features a P-shaped walk-in shower with a curved glass screen and two shower heads as well as a double-ended bath. Wet wall has been fitted in the shower enclosure. Above the bath are stone tiles that co-ordinate with the stone tiling to the floor. Both the basin and W.C. have been built in to vanity units. There is also an extractor fan and ceiling spotlights. The room also benefits from chrome toiletry accessories and a tall towel ladder radiator. A large window, with a blind, faces to the rear elevation.
Stairs to Second Floor
A carpeted stairwell leads to a mid-landing where there is a wall light and window to the rear elevation, further steps lead up to the first floor.
Second Floor Stairs & Landing
2.55m x 1.0m (8' 4" x 3' 3")
The second-floor landing is bright and benefits from natural light from the window on the second-floor landing. There is a wool carpet, a fire alarm, emergency lighting, a pendant light fitting and an access hatch to the loft. Doors lead to two spacious bedrooms.
Bedroom 5
4.44m x 4.84m (14' 7" x 15' 11")
This tastefully decorated room is of generous proportions. Neutral in décor, the walls have been papered, there is a large Velux window, with a blind and two further windows to the side elevation also with blinds. This room benefits from a wool carpet and a central heating radiator. There is also a spot light fitting, a smoke alarm, an aerial point and a fire alarm. A cupboard provides access to the loft void.
En Suite 5
1.76m x 2.48m (5' 9" x 8' 2")
This En suite is bright, benefiting from a Velux window to the front elevation. It has a white W.C and basin which are both built in. This room benefits from a recessed shower with wet wall. There is wet wall fitted to all walls and Karndean flooring. It benefits from a flush ceiling light and a central heating radiator. The En suite is finished off with a round mirror, an electric shaving point and chrome accessories.
Bedroom 6
4.46m x 4.84m (14' 8" x 15' 11")
This lovely room has wallpapered walls and benefits from a beige wool carpet. It is a spacious bedroom which benefits from a large Velux window which lets plenty of natural light flood through. A door opens into to a storage cupboard which has hanging and shelf space. There is a triple light fitting, an aerial point and a central heating radiator. A door leads into the En suite.
En Suite 6
1.78m x 1.66m (5' 10" x 5' 5")
This bright En suite benefits from a Velux window and Karndean flooring. The walls have been fitted with wet wall, there is an extractor fan and a circular mirror. Both the basin and W.C. have been built in, there is also a recessed shower enclosure. This room benefits from chrome toiletry accessories, a shaver point and a flush light fitting. There is also a central heating radiator.
Garden
The beautiful garden has been lovingly maintained with an area of lawn, hedging and mature trees. The garden is fully enclosed with a Caithness dry stone dyke making it very private. There is a stone patio area and a large wooden shed with light and power which provides excellent storage space. A further shed comes in handy for storing plant and machinery. A gravel driveway with ample space provides parking for several cars to park at the rear of the house which is accessed through large, double wooden gates.
Brochures
Brochure- COUNCIL TAXA payment made to your local authority in order to pay for local services like schools, libraries, and refuse collection. The amount you pay depends on the value of the property.Read more about council Tax in our glossary page.
- Band: TBC
- PARKINGDetails of how and where vehicles can be parked, and any associated costs.Read more about parking in our glossary page.
- Yes
- GARDENA property has access to an outdoor space, which could be private or shared.
- Yes
- ACCESSIBILITYHow a property has been adapted to meet the needs of vulnerable or disabled individuals.Read more about accessibility in our glossary page.
- Ask agent
Murray House, Campbell Street, Thurso, Highland. KW14 7HD
Add an important place to see how long it'd take to get there from our property listings.
__mins driving to your place
Get an instant, personalised result:
- Show sellers you’re serious
- Secure viewings faster with agents
- No impact on your credit score
Your mortgage
Notes
Staying secure when looking for property
Ensure you're up to date with our latest advice on how to avoid fraud or scams when looking for property online.
Visit our security centre to find out moreDisclaimer - Property reference PRA10208. The information displayed about this property comprises a property advertisement. Rightmove.co.uk makes no warranty as to the accuracy or completeness of the advertisement or any linked or associated information, and Rightmove has no control over the content. This property advertisement does not constitute property particulars. The information is provided and maintained by Yvonne Fitzgerald Properties, Thurso. Please contact the selling agent or developer directly to obtain any information which may be available under the terms of The Energy Performance of Buildings (Certificates and Inspections) (England and Wales) Regulations 2007 or the Home Report if in relation to a residential property in Scotland.
*This is the average speed from the provider with the fastest broadband package available at this postcode. The average speed displayed is based on the download speeds of at least 50% of customers at peak time (8pm to 10pm). Fibre/cable services at the postcode are subject to availability and may differ between properties within a postcode. Speeds can be affected by a range of technical and environmental factors. The speed at the property may be lower than that listed above. You can check the estimated speed and confirm availability to a property prior to purchasing on the broadband provider's website. Providers may increase charges. The information is provided and maintained by Decision Technologies Limited. **This is indicative only and based on a 2-person household with multiple devices and simultaneous usage. Broadband performance is affected by multiple factors including number of occupants and devices, simultaneous usage, router range etc. For more information speak to your broadband provider.
Map data ©OpenStreetMap contributors.





