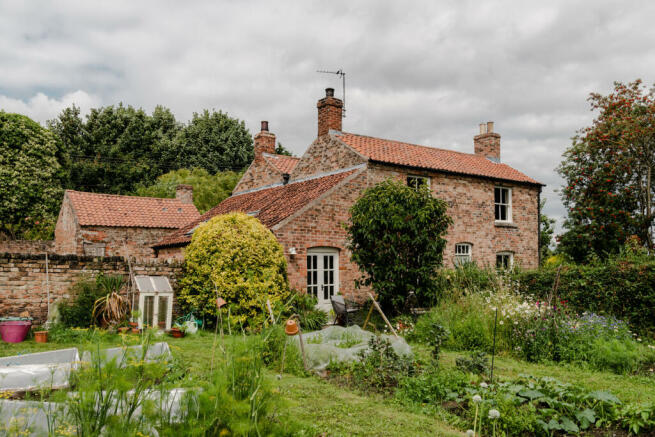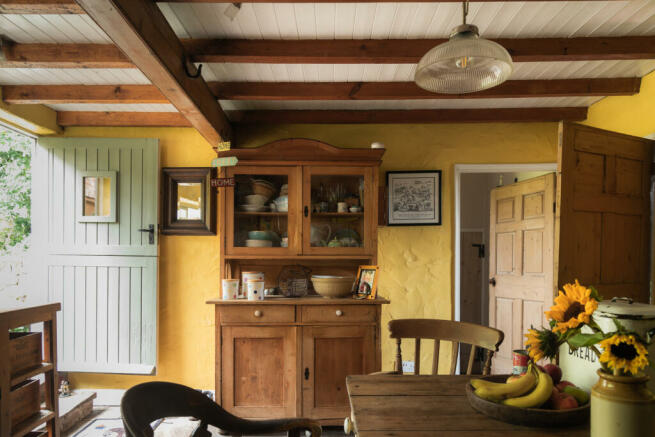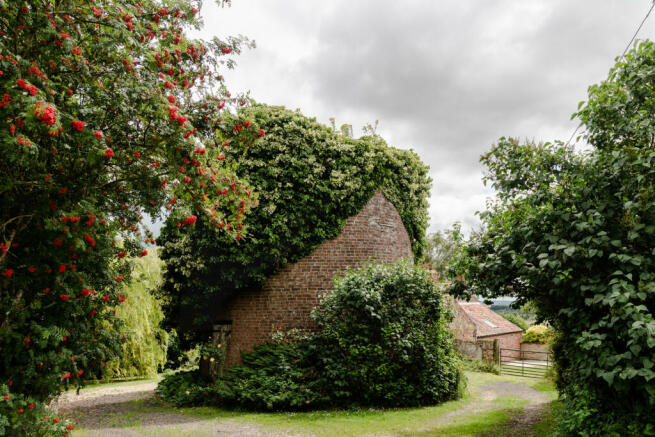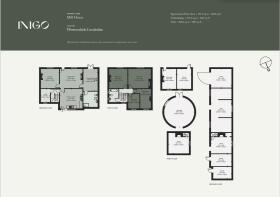
Mill House, Westwoodside, Lincolnshire

- PROPERTY TYPE
Detached
- BEDROOMS
4
- BATHROOMS
2
- SIZE
3,293 sq ft
306 sq m
- TENUREDescribes how you own a property. There are different types of tenure - freehold, leasehold, and commonhold.Read more about tenure in our glossary page.
Freehold
Description
Setting the Scene
Approached along a private and pastoral lane, the cottage and its ancillary buildings reveal themselves from behind the ruined remnants of the mill. The surviving windmill is believed to have been established in the early 18th century alongside the adjoining mill workers’ cottages. Making the most of its position at the top of a ridge, the mill was possibly used to grind flour until the sails were blown off in particularly tempestuous weather in the late 18th century. Today, the remains form a picturesque setting to the main cottage, which has been completely refurbished by the current owners to create a comfortable home. For more information, please see the History section.
The Grand Tour
The pretty cottage is punctuated by wide sash windows that look out over the surrounding countryside. Its pantile roofscape speaks of gradual ad-hoc development, with twin gables studded with chimney stacks at either end. Once a modest cattle shed, the adjacent building with its vaulted ceiling has been thoughtfully repurposed as a dining room.
The stable-style front door opens into the kitchen, where dark slate tiles line the floor and the walls have been painted a cheery rich yellow. The kitchen range is tucked in an alcove, while a large Belfast sink within the wooden cabinetry has views out over the garden. There is space for a farmhouse-style table to gather around or a place to sit to keep the cook company.
The walls throughout have retained the personality of tactile plaster, with each room picked out in a distinct palette. The large sitting room is painted in a delicate tidal green. Exposed beams running overhead foster a cosy feel, along with the fireplace that still sees regular use come wintertime.
In another well-proportioned reception room, a wood-burning stove is positioned in an inglenook fireplace; here, marine blue-painted walls meet stretches of exposed original brickwork. Integrated shelving on either side of the chimney breast provides plenty of space to display books and ornaments.
In the fully vaulted dining room, glazed doors can be opened to the garden to invite in fresh air. The axial sweep of the ceiling is punctuated by a skylight. There is also an easily accessible bathroom on the ground floor with a walk-in shower and rainfall shower head.
There are four bedrooms upstairs. The principal room has a large, brick-backed fireplace, atmospheric red walls and a large window. A second bedroom has been finished in a refined, neutral palette and has a beautiful wrought iron fireplace with a mantelpiece. The two smaller bedrooms look out through casement windows onto the garden. The rooms are served by a family bathroom with a free-standing roll-top bath and views into the greenery beyond.
There are several outhouses encompassed by the grounds, including the historic windmill as well as a number of former mill workers’ cottages and a large barn, once used as a stable.
The Great Outdoors
The house sits within six glorious and varied acres of land. Cloaked in ivy and standing strong, the original millstones can still be found inside the thick walls. The gardens spread out from the driveway, with beds of cottage favourites including dahlias, crocosmia, hydrangeas and daisies encircling the house. This is a garden that has had time to truly bed in; roses ramble across sun-baked brick walls, while ferns and hostas unfurl in shady corners.
Between the gardens and the large paddock is an orchard full of plums, pears, and multiple varieties of apples. Looking out across the pasture, the tower of St Nicholas Church in Haxey – believed to date back to 1091 – can be seen.
To the rear, the glazed doors from the dining room open to a patio. From here, a lawn stretches out, delineated by hedgerows and bordered by fantastic shrubbery. This herbaceous, south-facing structure forms secluded spots for relaxation or entertaining set against magnificent and bucolic views.
Out and About
Enjoying a rural way of life, Westwoodside is home to lake fisheries, a playing field and The Carpenter’s Arms, a much-loved local pub with a live music scene, wood-fired pizza oven and ‘classic car cruise’ night on the last Tuesday of each month.
North Lincolnshire is perfectly located for all manner of country strolls and outdoor pursuits, and Westwoodside is an hour and 30 minutes’ drive from the gorgeous expanse of coastline at Sand Haile flats. The Michelin-starred restaurant Winteringham Fields is a 30-minute drive away from the house.
The house is a 10-minute drive from the historic town of Epworth, the birthplace of Methodist founders John and Charles Wesley. Dutch influences in the town’s architecture make for grand churches and striking facades. The Epworth Tap is a wonderful restaurant and wine bar. In wider north Lincolnshire, there is the pick of farmer’s markets at Ashby, Brigg and Scunthorpe.
Doncaster is a 25-minute drive away and has all the daily amenities of a larger town. Just outside of Doncaster, the Yorkshire Wildlife Park is a zoo and conservation area with over 100 different species.
The cathedral city of Lincoln is one hour’s drive away and offers a broad selection of independent restaurants, bars and cafes, with local favourites including The Jews House, Olivares and Kine. Lincoln Castle is home to the original 1215 Magna Carta and there is an abundance of cultural goings-on throughout the year.
There are several excellent schools in the area, including Hill House and Gainsborough Grammar.
The nearest station is Doncaster, where services run to London King’s Cross in an hour and 40 minutes, and to Manchester Piccadilly in an hour and 20 minutes.
Council Tax Band: D
- COUNCIL TAXA payment made to your local authority in order to pay for local services like schools, libraries, and refuse collection. The amount you pay depends on the value of the property.Read more about council Tax in our glossary page.
- Band: D
- PARKINGDetails of how and where vehicles can be parked, and any associated costs.Read more about parking in our glossary page.
- Yes
- GARDENA property has access to an outdoor space, which could be private or shared.
- Yes
- ACCESSIBILITYHow a property has been adapted to meet the needs of vulnerable or disabled individuals.Read more about accessibility in our glossary page.
- Ask agent
Mill House, Westwoodside, Lincolnshire
Add your favourite places to see how long it takes you to get there.
__mins driving to your place


Inigo is an estate agency for Britain's most marvellous historic homes, from the team behind The Modern House.
We believe a beautiful home is a pleasure that never ages. We connect discerning individuals with extraordinary spaces, no matter the price or provenance.
Covering urban and rural locations across Britain, our team combines proven experience selling distinctive homes with design and architectural expertise. We unlock the true value of every cottage, coach house and conversion we represent by telling its story with in-depth features and magazine-quality photography.
We take our name from Inigo Jones, the self-taught genius who kick-started a golden age of home design.
Inigo is a Certified B Corporation, part of a global community of businesses that meet high standards of social and environmental impact.
Your mortgage
Notes
Staying secure when looking for property
Ensure you're up to date with our latest advice on how to avoid fraud or scams when looking for property online.
Visit our security centre to find out moreDisclaimer - Property reference TMH81310. The information displayed about this property comprises a property advertisement. Rightmove.co.uk makes no warranty as to the accuracy or completeness of the advertisement or any linked or associated information, and Rightmove has no control over the content. This property advertisement does not constitute property particulars. The information is provided and maintained by Inigo, London. Please contact the selling agent or developer directly to obtain any information which may be available under the terms of The Energy Performance of Buildings (Certificates and Inspections) (England and Wales) Regulations 2007 or the Home Report if in relation to a residential property in Scotland.
*This is the average speed from the provider with the fastest broadband package available at this postcode. The average speed displayed is based on the download speeds of at least 50% of customers at peak time (8pm to 10pm). Fibre/cable services at the postcode are subject to availability and may differ between properties within a postcode. Speeds can be affected by a range of technical and environmental factors. The speed at the property may be lower than that listed above. You can check the estimated speed and confirm availability to a property prior to purchasing on the broadband provider's website. Providers may increase charges. The information is provided and maintained by Decision Technologies Limited. **This is indicative only and based on a 2-person household with multiple devices and simultaneous usage. Broadband performance is affected by multiple factors including number of occupants and devices, simultaneous usage, router range etc. For more information speak to your broadband provider.
Map data ©OpenStreetMap contributors.






