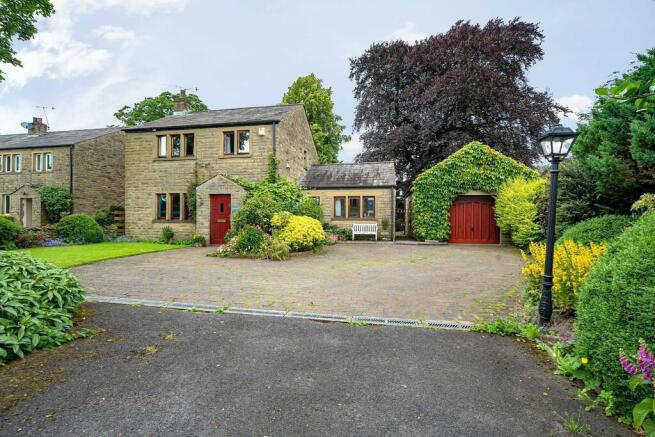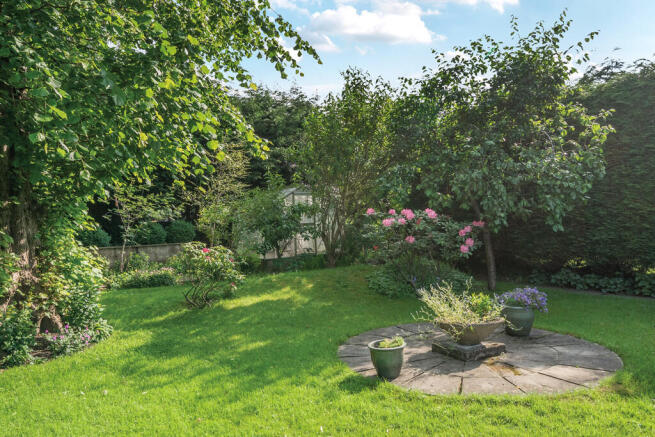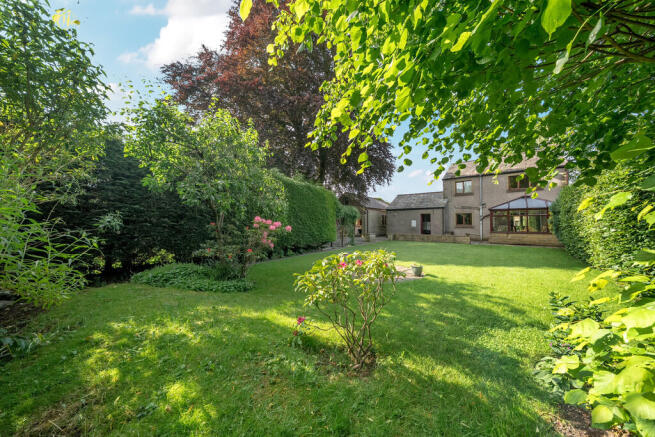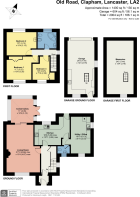3 bedroom detached house for sale
3 Old Road, Clapham, LA2 8JH

- PROPERTY TYPE
Detached
- BEDROOMS
3
- BATHROOMS
1
- SIZE
Ask agent
- TENUREDescribes how you own a property. There are different types of tenure - freehold, leasehold, and commonhold.Read more about tenure in our glossary page.
Freehold
Key features
- Delightful Detached Family Home
- Three Bedrooms & One Bathroom
- Peaceful Village Location
- Generous Living Spaces
- Two Reception Rooms & Kitchen
- Gardens to the Front & Rear
- Detached Garage
- Off Road Parking
- Well Presented Throughout
- Ultrafast 300-1000Mbps Broadband Available
Description
Set within the welcoming village of Clapham, in Yorkshire Dales National Park, 3 Old Road presents a wonderful opportunity to acquire a substantial family home that has been lovingly maintained and well presented, and is now ready for a new purchaser to make it their own.
Presenting flexible, generously proportioned living spaces with a living room, conservatory, kitchen and a handy utility/workshop to the ground floor, the first floor enjoys two double bedrooms, a single bedroom and family bathroom, with the generous gardens to the front and rear and off road parking completing the picture. Now in need of some modernisations, this home offers an ideal canvas for families seeking a forever home within a peaceful village location.
Clapham is a beautiful village on the edge of the Yorkshire Dales with a vibrant community, local shop, a church and café and only a stones throw away from the train station with good links to both Leeds and Lancaster. There are numerous footpaths and bridal-ways on your doorstep as the property is located at the foot of Ingleborough, one of the Yorkshire 3 Peaks. The village is also located just off the A65 between Settle and Ingleton and close to Kirkby Lonsdale which together offer a wide range of amenities and schooling options. The M6 is also within a 30 minutes drive.
Property Overview Step through the door into the porch, great for storing shoes and hanging coats. Follow into the hallway, with access into the living spaces and stairs leading to the first floor. A handy under stairs cupboard provides additional storage space.
Firstly you are welcomed into the generous living/dining room; a light and bright space with front aspect window and feature fireplace with electric fire. With space for a dining table, this room is ideal for hosting family and friends, with sliding doors opening into the conservatory, providing an ideal sun trap through the summer months with French doors opening into the garden, creating a seamless blend outside to enjoy throughout the summer months.
Back into the hallway, you are lead into the kitchen. Now in need of updating, this comprises wall and base units, complementary work top, one and a half sink with drainer, tiled splashback and space for a dining table as desired. Integrated appliances include an oven and four ring hob, and there is space for an undercounter dishwasher and freestanding fridge freezer. A door opens into the garden, whilst an inner hall allows access into the utility/workshop and a cloakroom with W.C. The utility presents a great additional space for storage with wall and base units, a sink and plumbing for a washing machine.
Follow the stairs to the first floor where you will find the three bedrooms and bathroom. Now in need of updating, the bathroom comprises a corner bath, W.C., bidet and pedestal sink. Bedroom two is a generous double room with a front aspect window over the garden and space for additional furniture with a hand wash basin, whilst bedroom one is also a double room with the added benefit of integrated wardrobes. Finally, bedroom three is a single room to the front aspect with a handy cupboard with shelving and hanging space.
The garage also provides additional storage with a mezzanine level. It is equipped with hot and cold water and power points, enhancing its practicality and functionality. With its generous space, it offers excellent potential, subject to the necessary consents, to be transformed into an annex, workshop, hobby room, or creative studio, ideal for those seeking a dedicated space for work, leisure, or guest accommodation.
Completing the picture is the delightfully presented rear garden, lovingly maintained with patio and gravel areas for outdoor seating, being mostly laid to lawn with planted borders, flowers and shrubs and a gate onto the driveway. A lawn area with planted borders also welcomes you at the front of the property, with a paved driveway for off road parking.
Accommodation with approximate dimensions:
Ground Floor
Living Room 21' 10" x 15' 4" (6.65m x 4.67m)
Conservatory 11' 0" x 10' 4" (3.35m x 3.15m)
Kitchen 16' 5" x 12' 11" (5m x 3.94m)
Utility/Office 16' 10" x 8' 11" (5.13m x 2.72m)
First Floor
Bedroom One 11' 7" x 10' 8" (3.53m x 3.25m)
Bedroom Two 13' 7" x 10' 4" (4.14m x 3.15m)
Bedroom Three 10' 8" x 7' 10" (3.25m x 2.39m)
Parking Parking for a number of cars. The garage provides additional parking as desired.
Services Mains water, drainage and electricity. LPG heating.
Council Tax North Yorkshire Council- Band E.
Tenure Freehold. Vacant possession upon completion.
Energy Performance Certificate The full Energy Performance Certificate is available on our website and also at any of our offices.
Viewings Strictly by appointment with Hackney & Leigh Kirkby Office.
What3Words Location & Directions ///surprised.movies.gifts
Anti-Money Laundering Regulations (AML) Please note that when an offer is accepted on a property, we must follow government legislation and carry out identification checks on all buyers under the Anti-Money Laundering Regulations (AML). We use a specialist third-party company to carry out these checks at a charge of £42.67 (inc. VAT) per individual or £36.19 (incl. vat) per individual, if more than one person is involved in the purchase (provided all individuals pay in one transaction). The charge is non-refundable, and you will be unable to proceed with the purchase of the property until these checks have been completed. In the event the property is being purchased in the name of a company, the charge will be £120 (incl. vat).
Auctioneers Comments Pattinson Auction are working in Partnership with the marketing agent on this online auction sale and are referred to below as 'The Auctioneer'.
This auction lot is being sold either under conditional (Modern) or unconditional (Traditional) auction terms and overseen by the auctioneer in partnership with the marketing agent.
The property is available to be viewed strictly by appointment only via the Marketing Agent or The Auctioneer. Bids can be made via the Marketing Agents or via The Auctioneers website.
Please be aware that any enquiry, bid or viewing of the subject property will require your details being shared between both any marketing agent and The Auctioneer in order that all matters can be dealt with effectively.
The property is being sold via a transparent online auction.
In order to submit a bid upon any property being marketed by The Auctioneer, all bidders/buyers will be required to adhere to a verification of identity process in accordance with Anti Money Laundering procedures. Bids can be submitted at any time and from anywhere.
Our verification process is in place to ensure that AML procedure are carried out in accordance with the law.
The advertised price is commonly referred to as a 'Starting Bid' or 'Guide Price' and is accompanied by a 'Reserve Price'. The 'Reserve Price' is confidential to the seller and the auctioneer and will typically be within a range above or below 10% of the 'Guide Price' / 'Starting Bid'.
These prices are subject to change.
- COUNCIL TAXA payment made to your local authority in order to pay for local services like schools, libraries, and refuse collection. The amount you pay depends on the value of the property.Read more about council Tax in our glossary page.
- Band: E
- PARKINGDetails of how and where vehicles can be parked, and any associated costs.Read more about parking in our glossary page.
- Garage,Off street
- GARDENA property has access to an outdoor space, which could be private or shared.
- Yes
- ACCESSIBILITYHow a property has been adapted to meet the needs of vulnerable or disabled individuals.Read more about accessibility in our glossary page.
- Ask agent
3 Old Road, Clapham, LA2 8JH
Add an important place to see how long it'd take to get there from our property listings.
__mins driving to your place
Get an instant, personalised result:
- Show sellers you’re serious
- Secure viewings faster with agents
- No impact on your credit score



Your mortgage
Notes
Staying secure when looking for property
Ensure you're up to date with our latest advice on how to avoid fraud or scams when looking for property online.
Visit our security centre to find out moreDisclaimer - Property reference 100251031603. The information displayed about this property comprises a property advertisement. Rightmove.co.uk makes no warranty as to the accuracy or completeness of the advertisement or any linked or associated information, and Rightmove has no control over the content. This property advertisement does not constitute property particulars. The information is provided and maintained by Hackney & Leigh, Kirkby Lonsdale. Please contact the selling agent or developer directly to obtain any information which may be available under the terms of The Energy Performance of Buildings (Certificates and Inspections) (England and Wales) Regulations 2007 or the Home Report if in relation to a residential property in Scotland.
Auction Fees: The purchase of this property may include associated fees not listed here, as it is to be sold via auction. To find out more about the fees associated with this property please call Hackney & Leigh, Kirkby Lonsdale on 01524 938547.
*Guide Price: An indication of a seller's minimum expectation at auction and given as a “Guide Price” or a range of “Guide Prices”. This is not necessarily the figure a property will sell for and is subject to change prior to the auction.
Reserve Price: Each auction property will be subject to a “Reserve Price” below which the property cannot be sold at auction. Normally the “Reserve Price” will be set within the range of “Guide Prices” or no more than 10% above a single “Guide Price.”
*This is the average speed from the provider with the fastest broadband package available at this postcode. The average speed displayed is based on the download speeds of at least 50% of customers at peak time (8pm to 10pm). Fibre/cable services at the postcode are subject to availability and may differ between properties within a postcode. Speeds can be affected by a range of technical and environmental factors. The speed at the property may be lower than that listed above. You can check the estimated speed and confirm availability to a property prior to purchasing on the broadband provider's website. Providers may increase charges. The information is provided and maintained by Decision Technologies Limited. **This is indicative only and based on a 2-person household with multiple devices and simultaneous usage. Broadband performance is affected by multiple factors including number of occupants and devices, simultaneous usage, router range etc. For more information speak to your broadband provider.
Map data ©OpenStreetMap contributors.




