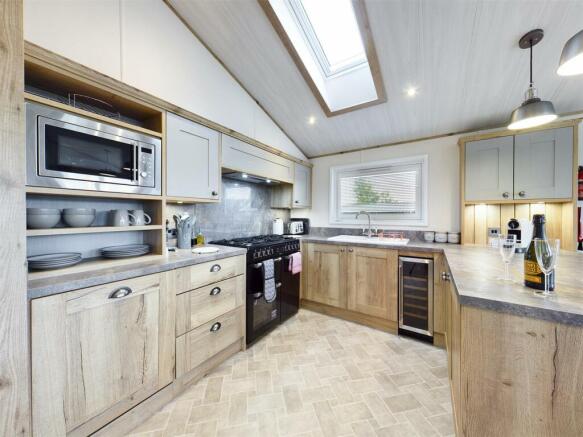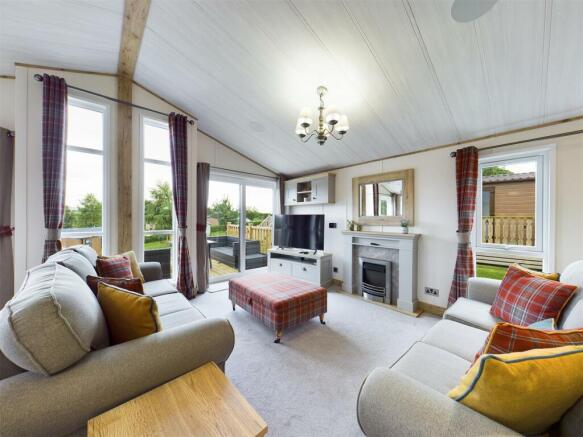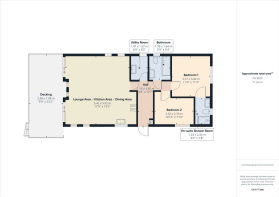
Hill Top Hideaway, Docker Holiday Park, Arkholme, Carnforth

- PROPERTY TYPE
Lodge
- BEDROOMS
2
- BATHROOMS
2
- SIZE
Ask agent
Key features
- Stunning Arkholme Location
- Panoramic Views
- Wrap Around Decking & BBQ Area
- 2021 Model
- Income Producing Investment
- Holiday Home
- Top Specification
- Integrated Bluetooth Speak System To Lounge
- Raised Plot Position
- HD 360 Video Tour
Description
Hill Top Hideaway is arguably located in one of the best-raised positions at Docker Holiday park offering panoramic views to the front of the surrounding countryside.
This holiday home can produce you an income whilst you are not using it!
With ongoing bookings in place with would make an excellent investment opportunity.
With 50+ reviews on Airbnb with 4.94 stars, your holiday home business has a great head start (a buyer could inherit this account if they wish).
In-house management services are available making this an excellent minimal hands-on investment.
The accommodation comprises an open plan living/kitchen/dining area, hall, utility room, bathroom, bedroom 1 with en-suite shower room and bedroom 2. Externally the lodge offers wrap-around decking with an additional BBQ area and off-road parking for two vehicles. The property benefits from double glazing and gas central heating.
***HD 360 VIDEO TOUR***
Docker Holiday Park - Gas is mains (paid to the site owners)
Electricity is metered.
B4RN broadband
Age: 2021
The property is sold as seen to include all furniture, soft furnishings, and outdoor furniture making this a truly turn-key investment or holiday home.
Open Plan Lounge/Kitchen/Dining -
Kitchen Area - Upvc double glazed window, Velux window, a range of contrasting wall and a base units, ceramic 1.5 sink and drainer, Cookmaster range cooker with 5 gas hobs, double oven and separate grill, Hoover extractor fan, acrylic splashback, a range of integrated appliances including under counter Beko freezer, under counter Beko fridge, CDA wine cooler, Candy full-size dishwasher, microwave with grill/combi function, vinyl flooring, plug sockets with USB functionality.
Dining Area - Upvc double glazed sliding door onto the decking, Upvc double glazed window, space for large dining room table and chairs, radiator, vinyl flooring.
Lounge Area - Upvc double glazed sliding door, Upvc double glazed window, feature living flame effect fireplace and mantelpiece, contrasting wall unit, contrasting fitted sideboard, TV point, plug socket with USB functionality, tall radiator, integrated Bluetooth/DAB radio/Aux in music system with fitted ceiling speakers, carpeted flooring.
Hall - Upvc double glazed door to the side, radiator, fitted contrasting sideboard, fitted seating with shoe drawer below, cupboard housing wall mounted gas boiler, vinyl and carpeted flooring.
Utility Room - Upvc double glazed window, radiator, a range of base units, stainless steel sink and drainer, integrated bosch washing machine, vinyl flooring
Bedroom 1 - Upvc double glazed window, tall radiator, fitted wardrobes, fitted drawer unit, fitted dressing table with drawers, fitted headboard, two matching bed side tables. TV point, plug sockets with USB functionality by the bed and dressing table, carpeted flooring.
En-Suite Shower Room - Upvc double glazed frosted window, heated towel radiator, step-in double shower with glass sliding screen, thermostatic shower control, fitted shelving unit, WC, washbasin with storage below, shaver socket, vinyl flooring, Xpelair extractor fan.
Bedroom 2 - Upvc double glazed window, radiator, two single beds with mattresses and fitted headboards, fitted wardrobes with full-length mirror, fitted drawer unit, free-standing matching bedside table, fitted dressing table, TV point, plug socket with USB functionality, carpeted flooring.
Family Bathroom - Upvc double glazed frosted window, heated towel rail, fitted wall unit, WC, shower over panelled bath with thermostatic tap control, wash basin, large fitted mirror and surround, fitted shelving unit, vinyl flooring.
Outside - Parking for two vehicles, full wrap around decking with seating area to the front to take in the stunning surrounding scenery, rear decking BBQ area.
Useful Information - The lodge can come sold as seen to include all furniture, white goods and soft furnishings making this an excellent turn-key holiday let investment.
Site fees are paid until December 2024.
Sites fees for 2025: tbc
Average nightly rate is £150 to £210
Pitch license - Circa 49 years
Investor Information - Currently used as a holiday home and when not in use is a successful holiday let.
SITE FEES PAIF FOR THIS YEAR TO DECEMBER 2023
The buyer of this lodge will inherit an Air B&B account with 25+ 5* reviews.
An average nightly stay here is £150.00 - £240.00 per night depending on the season.
Onsite management services are available making this an excellent hands off investment.
Site Facilities - Free fishing lake
Play park for children
Dog walking
1 mile walk to nearest pub
On-site reception team
Brochures
Hill Top Hideaway, Docker Holiday Park, Arkholme, Brochure- COUNCIL TAXA payment made to your local authority in order to pay for local services like schools, libraries, and refuse collection. The amount you pay depends on the value of the property.Read more about council Tax in our glossary page.
- Ask agent
- PARKINGDetails of how and where vehicles can be parked, and any associated costs.Read more about parking in our glossary page.
- Yes
- GARDENA property has access to an outdoor space, which could be private or shared.
- Ask agent
- ACCESSIBILITYHow a property has been adapted to meet the needs of vulnerable or disabled individuals.Read more about accessibility in our glossary page.
- Ask agent
Hill Top Hideaway, Docker Holiday Park, Arkholme, Carnforth
Add an important place to see how long it'd take to get there from our property listings.
__mins driving to your place
Get an instant, personalised result:
- Show sellers you’re serious
- Secure viewings faster with agents
- No impact on your credit score
Your mortgage
Notes
Staying secure when looking for property
Ensure you're up to date with our latest advice on how to avoid fraud or scams when looking for property online.
Visit our security centre to find out moreDisclaimer - Property reference 33254869. The information displayed about this property comprises a property advertisement. Rightmove.co.uk makes no warranty as to the accuracy or completeness of the advertisement or any linked or associated information, and Rightmove has no control over the content. This property advertisement does not constitute property particulars. The information is provided and maintained by Mighty House Estates, Lancaster. Please contact the selling agent or developer directly to obtain any information which may be available under the terms of The Energy Performance of Buildings (Certificates and Inspections) (England and Wales) Regulations 2007 or the Home Report if in relation to a residential property in Scotland.
*This is the average speed from the provider with the fastest broadband package available at this postcode. The average speed displayed is based on the download speeds of at least 50% of customers at peak time (8pm to 10pm). Fibre/cable services at the postcode are subject to availability and may differ between properties within a postcode. Speeds can be affected by a range of technical and environmental factors. The speed at the property may be lower than that listed above. You can check the estimated speed and confirm availability to a property prior to purchasing on the broadband provider's website. Providers may increase charges. The information is provided and maintained by Decision Technologies Limited. **This is indicative only and based on a 2-person household with multiple devices and simultaneous usage. Broadband performance is affected by multiple factors including number of occupants and devices, simultaneous usage, router range etc. For more information speak to your broadband provider.
Map data ©OpenStreetMap contributors.






