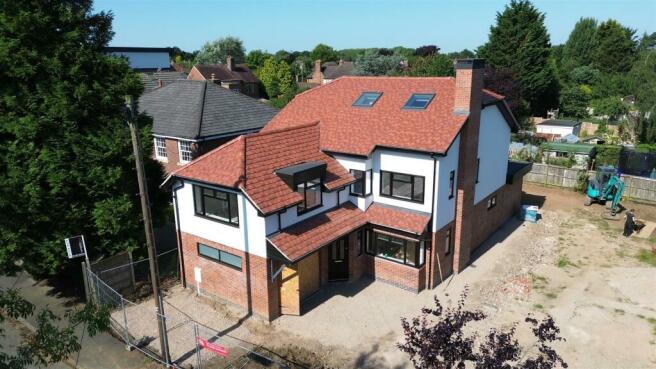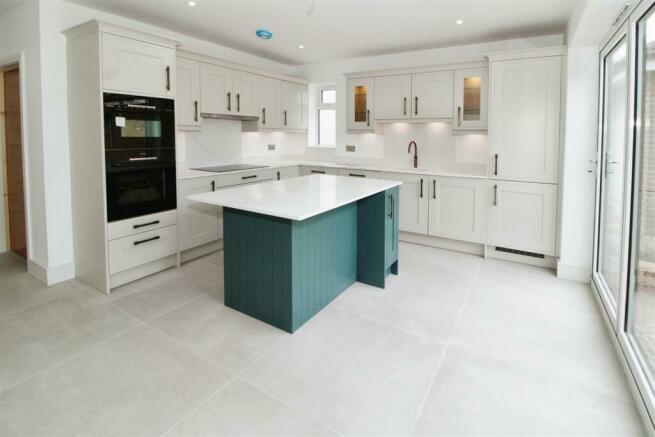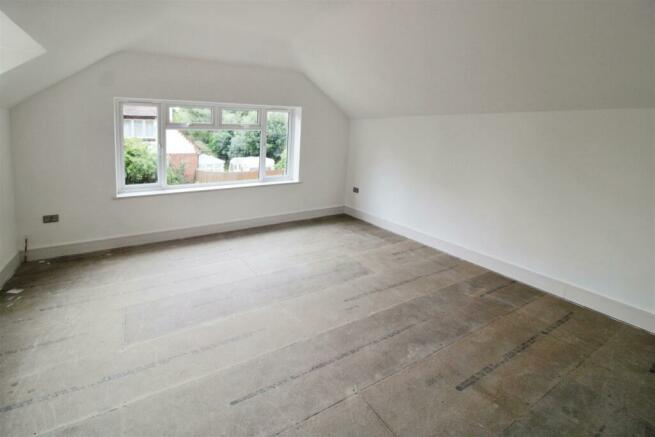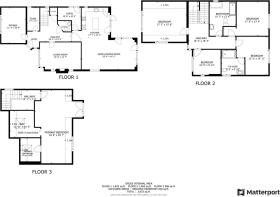Dalkeith Avenue, Bilton, Rugby

- PROPERTY TYPE
Detached
- BEDROOMS
5
- BATHROOMS
3
- SIZE
2,700 sq ft
251 sq m
- TENUREDescribes how you own a property. There are different types of tenure - freehold, leasehold, and commonhold.Read more about tenure in our glossary page.
Freehold
Key features
- Brand New Executive Family Home
- Sought After Location
- Close to Bilton Village
- Under Floor Heating to Ground Fllor
- Air Heat Source Pump Heating
- Double Glazing Throughout
- Study
- Two En Suites
- Garage
- 10 Year Guarantee
Description
Built in 2024, this property exudes modernity and freshness, perfect for those seeking a contemporary lifestyle, and with off-road parking and a garage at the forefront of this home, making trips out a breeze.
Spread over three storeys, this brand-new property is designed to impress. The large open-plan living area and kitchen are ideal for entertaining guests or relaxing with loved ones. Additionally, including a study offers a dedicated space for work or hobbies, ensuring a perfect balance between productivity and leisure.
Situated close to the sought-after village of Bilton, this home offers the best of both worlds - a tranquil retreat from the hustle and bustle, yet within easy reach of amenities and community life. Don't miss the opportunity to make this exquisite property your own and experience the epitome of modern living in a desirable location.
Entrance Hall -
Cloakroom -
Study - 3.28m x 1.75m (10'9 x 5'9 ) -
Utility Room - 3.25m x 3.18m (10'8 x 10'5 ) -
Living Room - 5.79m x 3.84m (19 x 12'7) -
Kitchen - 5.36m x 4.29m (17'7" x 14'1") -
Family / Dining Room - 7.72m x 4.32m (25'4 x 14'2 ) -
First Floor Landing - 5.59m x 5.61m (18'4 x 18'5 ) -
Family Bathroom - 3.12m x 4.06m (10'3 x 13'4) -
Bedroom Two - 3.81m x 4.55m (12'6 x 14'11) -
En Suite - 3.00m x 2.74m (9'10 x 9'0 ) -
Bedroom Three - 5.33m x 4.06m (17'6 x 13'4) -
Games Room / Bedroom Four - 5.23m x 4.78m (17'2 x 15'8) -
Second Floor Landing -
Main Bedroom - 8.71m x 5.69m (28'7 x 18'8) -
Dressing Room - 3.38m x 3.18m (11'1 x 10'5) -
En Suite - 3.05m x 2.77m (10 x 9'1) -
Garage - 5.00m x 3.45m (16'5 x 11'4) -
Outside - The rear garden is to be landscaped with porcelain slabs from kitchen and Family Room.
About Rugby - Rugby is a market town in Warwickshire, England, on the River Avon. The town has a population of 70,628 (2011 census[1]) making it the second largest town in the county. The enclosing Borough of Rugby has a population of 100,500 (2011 census). Rugby is 13 miles (21 km) east of Coventry, on the eastern edge of Warwickshire, near the borders with Northamptonshire and Leicestershire. The town is credited with being the birthplace of rugby football.
Rugby Borough Council - Rugby Borough Council,
Town Hall,
Evreux Way,
Rugby
CV21 2RR
Specification - Dunsmore Lodge, Dalkeith Avenue, Bilton, Rugby, CV22 7NN
Specification for internal and external finish
Dulux white emulsion to all walls and ceilings
Softwood staircase finished in satin white paint,
handrails finished in oak
Bull nosed window boards finished in satin white
paint fitted to all rooms except bathroom
skirting boards 150mm high x 18 mm thick finished
in white satin paint
Horizontal panelled Oak doors to all floors with soft close hinges
with brushed chrome handles featuring glazed door to main ground
floor corridor
Italian floor tiling by Imola Ceramica throughout ground floor
Electrical Double power sockets throughout. All sockets and light switches to be
finished in brush chrome finish. USB sockets to kitchen and each room
Double power sockets throughout. All sockets and light switches to be
finished in brush chrome finish. USB sockets to kitchen and each bedroom
Pendant lights throughout except for kitchen, bathroom and ensuites with white downlighters.
TV points to lounge. Shaver socket to bathroom and ensuites
Smoke detector to be mains operated with battery backup
Located in hallway and landing with heat detector in kitchen
Wiring to be installed for future provision of burglar alarm
External lights to front and rear doors
External socket to rear patio area
Air source heat pump with mains pressure hot and cold water to all
outlets via 250-litre storage cylinder with ancillary cylinder of 125 litres capacity utility room with sink.
Multi zoned wet underfloor heating to ground floor,with individual
controls to each room and corridor
Radiators to first and second floor, with chrome towel radiators to bathroom and ensuites
external tap
Kitchen/family room
shaker style doors and units in contemporary stone colour with contrasting bronze heritage colour handles
20mm onyx worktops and upstand to kitchen with contrasting blue cupboard to island
stainless steel 1.5 bowl to undermount sink with quooker tap in bronze to match handles to units
Bosch microwave and single oven Bosch downdraft extractor/hoods
Bosch 5 burner induction hob CDA integrated 50/50 fridge freezer CDA integrated dishwasher wine cooler to island with concealed plug
Bathroom and ensuites
Roca Dama basins (with vanity units in white to bathroom
and ensuites Hansgrohe Logis basin mixer with popup waste Roca The gap wall hung toilets with concealed flush plates
Roca The gap 1700 x 700 bath with wall mounted mixer and low profile shower trays fitted with Roman shower screens
Bristan Dorona concealed showers with wall mounted rail rinse and ceiling mounted oversized heads
Filler taps
Showers fully tiled complimented by glass screens.
Specification for the external finish
PVC windows finished in black . PVC bifold doors x 3 to rear finished in white with chrome handles Composite black front door
Up and over electric garage door in black
Landscaping to front of property in line with planning consent
Turf to rear garden with patio in Italian tiles from Ceramico Imola to match ground floor.
Close horizontal boarded fence to perimeter of garden
Brochures
Dalkeith Avenue, Bilton, RugbyBrochure- COUNCIL TAXA payment made to your local authority in order to pay for local services like schools, libraries, and refuse collection. The amount you pay depends on the value of the property.Read more about council Tax in our glossary page.
- Ask agent
- PARKINGDetails of how and where vehicles can be parked, and any associated costs.Read more about parking in our glossary page.
- Driveway
- GARDENA property has access to an outdoor space, which could be private or shared.
- Yes
- ACCESSIBILITYHow a property has been adapted to meet the needs of vulnerable or disabled individuals.Read more about accessibility in our glossary page.
- Ask agent
Energy performance certificate - ask agent
Dalkeith Avenue, Bilton, Rugby
Add your favourite places to see how long it takes you to get there.
__mins driving to your place
Your mortgage
Notes
Staying secure when looking for property
Ensure you're up to date with our latest advice on how to avoid fraud or scams when looking for property online.
Visit our security centre to find out moreDisclaimer - Property reference 33256291. The information displayed about this property comprises a property advertisement. Rightmove.co.uk makes no warranty as to the accuracy or completeness of the advertisement or any linked or associated information, and Rightmove has no control over the content. This property advertisement does not constitute property particulars. The information is provided and maintained by Complete Estate Agents, Rugby. Please contact the selling agent or developer directly to obtain any information which may be available under the terms of The Energy Performance of Buildings (Certificates and Inspections) (England and Wales) Regulations 2007 or the Home Report if in relation to a residential property in Scotland.
*This is the average speed from the provider with the fastest broadband package available at this postcode. The average speed displayed is based on the download speeds of at least 50% of customers at peak time (8pm to 10pm). Fibre/cable services at the postcode are subject to availability and may differ between properties within a postcode. Speeds can be affected by a range of technical and environmental factors. The speed at the property may be lower than that listed above. You can check the estimated speed and confirm availability to a property prior to purchasing on the broadband provider's website. Providers may increase charges. The information is provided and maintained by Decision Technologies Limited. **This is indicative only and based on a 2-person household with multiple devices and simultaneous usage. Broadband performance is affected by multiple factors including number of occupants and devices, simultaneous usage, router range etc. For more information speak to your broadband provider.
Map data ©OpenStreetMap contributors.







