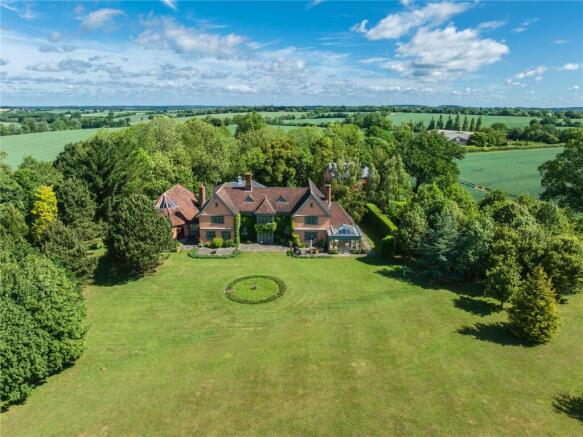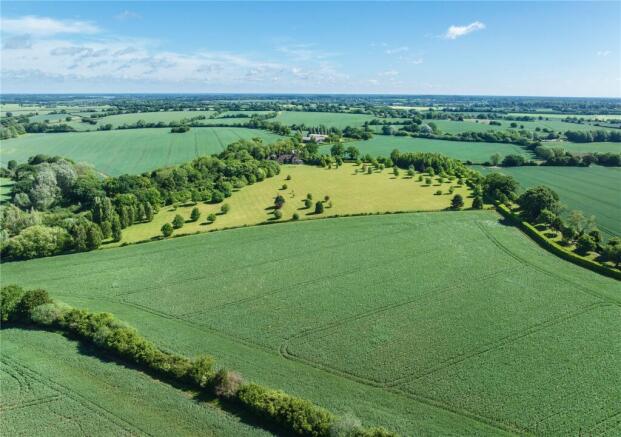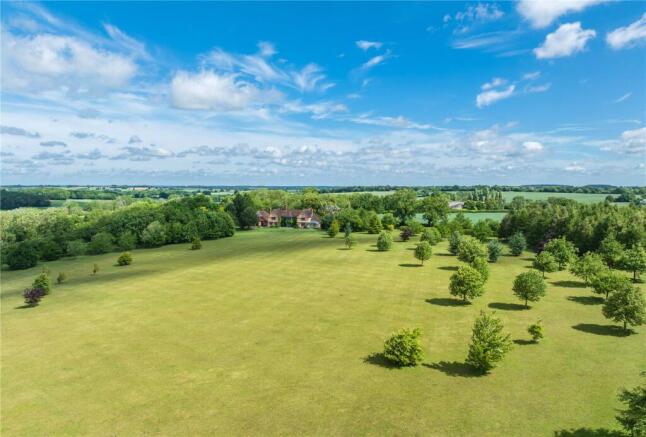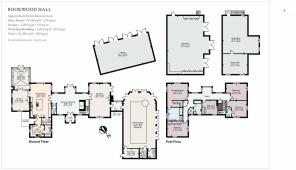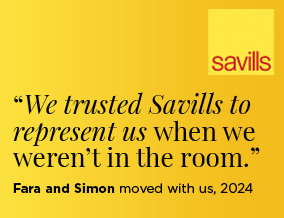
Stanningfield, Bury St. Edmunds, Suffolk, IP29

- PROPERTY TYPE
Detached
- BEDROOMS
5
- BATHROOMS
5
- SIZE
Ask agent
- TENUREDescribes how you own a property. There are different types of tenure - freehold, leasehold, and commonhold.Read more about tenure in our glossary page.
Freehold
Key features
- Modern and highly attractive 5 bedroom Hall set amongst open parkland
- Substantial annexe currently used as a workshop and office/studio
- Range of farm buildings including workshop, machinery and grain storage
- High quality heated classic car storage facility
- About 86 hectares (213 acres) of highly productive farmland and 12 hectares (30 acres) of attractive woodland
- EPC Rating = E
Description
Description
Since its completion in 2002, Rookwood Hall has become established as a fine home at the heart of a very impressive and well equipped estate. Set amongst rolling farmland in a most attractive part of Suffolk, the property offers seclusion and privacy as well as wide ranging facilities.
Whether seeking a rural retreat, an opportunity to farm or a diversified business proposition, Rookwood Hall will suit all equally well. Alongside its obvious charm as a home, the farmland and buildings are of requisite quality and scale to be operated commercially, either in-hand or by a third party. As well as a clear commercial opportunity, the attractive landscape and woodland will provide a new owner with countless avenues for sporting and leisure activities.
There are few finer, ring fenced amenity farms presented to such a high standard with such flexible facilities.
THE HALL
Construction of Rookwood Hall was started by the previous owners in the late 1990s and completed by the current owners in the early twenty first century following their acquisition of the estate. Combining the charm of classic historic house design with the obvious benefit of modern construction, the Hall further benefited from a high-quality, Danish inspired finish. The ground floor provides light and spacious accommodation taking advantage of the southern aspect, enhanced in 2018 by the addition of a traditionally built mahogany Orangery.
The first floor cleverly places two principal bedrooms on the southern elevation, one as part of a ‘master suite’, as well as a large gallery at the top of the stairs, allowing enjoyment of the far reaching views over the gardens and parkland. The Hall provides a total of five bedrooms (two with en-suite bathrooms) and a family bathroom in its current configuration but if further accommodation was required, the Vendor has prepared plans for conversion of the attic space to provide an additional three bedrooms which, subject to the necessary planning consent, could be carried out. Plans of the proposed layout are included in the Data Room.
The addition of an extensive pool complex further adds to the Hall’s appeal, offering indoor swimming throughout the year and an outdoor feel for the summer, with multiple double doors opening out on to a substantial decked terrace capturing views over the garden and parkland beyond. The pool and jacuzzi are heated from an indoor plant room with a sauna and changing facilities adjacent.
The Hall is serviced by a range of high quality outbuildings including a large 4-bay garage. Being oversized in all dimensions, it is more than large enough to accommodate 5 conventionally sized cars or 4 particularly large cars with ample room remaining to the front and rear of the building.
In addition to the garage is a large annexe which could quite conceivably be converted to form a second dwelling, subject to the necessary planning consents. The ground floor is currently used as a well-equipped workshop with painted concrete floors and three large double-door accesses whilst the first floor is used as a sewing room, office and games room with its own external staircase. Any workshop equipment including post lifts and ramps are considered fittings and therefore excluded from the sale but available to a Purchaser under separate negotiation.
The gardens and grounds surrounding the Hall are maturing well and are predominantly laid to lawn with hedges and specimen trees placed neatly throughout as can be seen primarily to the south west of the Hall. Behind and to the west of Rookwood Hall is an appealing block of woodland, through which tracks lead down the side of a small valley to an old quarry and meandering paths through meadow and woodland. The Hall is not listed but planning consent for its construction was granted subject to an Agricultural Occupancy Restriction which is detailed further under General Remarks and stipulations herein.
FARM BUILDINGS
A range of modern farm buildings sit to the north of Rookwood Hall, accessed along a tarmac drive and set within a large concrete apron. They provide high quality storage for machinery, crops seed and fertilisers.
LAND
The land at Rookwood Hall surrounds the residential core and the yard and is easily accessed from the main drive forming the spine of the estate. The fields are of sufficient scale and shape to enable economic application of modern farming operations.
The soils vary across the farm, with about half being classified on the Soil Map of England and Wales as Grade 2 and about half Grade 3. The soils are of the Hanslope series, a calcareous clay loam most suited to the growing of conventional cereal crops. The Vendor has farmed the land accordingly on an in-hand basis but with operations being carried out by a local contractor who it is understood would be pleased to continue to farm the land for the Purchaser.
The land drains naturally through ditches with the undulation of the terrain but the Vendor is unaware of any additional land drains.
FOR MORE DETAILED INFORMATION ABOUT ROOKWOOD HALL PLEASE DOWNLOAD THE PDF BROCHURE AND CONTACT US FOR ACCESS TO THE DATA ROOM
Location
Situated in a secluded position in undulating farmland south of Bury St Edmunds, Rookwood Hall enjoys unspoilt views out over its own surrounding land. The approach to the Hall is made from a long private drive from the public highway heading north from the southern end of the estate. Arriving at the Hall through a pair of wrought iron gates, virtually no other properties are visible.
Rookwood Hall sits to the west of Stanningfield, a small village just off the A134, between Bury St Edmunds to the north and ultimately Sudbury to the south. Bury St Edmunds offers extensive amenities including retail, leisure and transport links to London via Cambridge. The A14 is a major trunk road which can be joined at Bury St Edmunds and links to the A11/M11 near Cambridge providing good road access to the national road network. Stansted Airport operates an extensive domestic and international schedule and is conveniently accessible by road and rail.
Acreage: 264.94 Acres
Brochures
Web Details- COUNCIL TAXA payment made to your local authority in order to pay for local services like schools, libraries, and refuse collection. The amount you pay depends on the value of the property.Read more about council Tax in our glossary page.
- Band: G
- PARKINGDetails of how and where vehicles can be parked, and any associated costs.Read more about parking in our glossary page.
- Yes
- GARDENA property has access to an outdoor space, which could be private or shared.
- Yes
- ACCESSIBILITYHow a property has been adapted to meet the needs of vulnerable or disabled individuals.Read more about accessibility in our glossary page.
- Ask agent
Energy performance certificate - ask agent
Stanningfield, Bury St. Edmunds, Suffolk, IP29
Add an important place to see how long it'd take to get there from our property listings.
__mins driving to your place
Get an instant, personalised result:
- Show sellers you’re serious
- Secure viewings faster with agents
- No impact on your credit score
Your mortgage
Notes
Staying secure when looking for property
Ensure you're up to date with our latest advice on how to avoid fraud or scams when looking for property online.
Visit our security centre to find out moreDisclaimer - Property reference IPR240003. The information displayed about this property comprises a property advertisement. Rightmove.co.uk makes no warranty as to the accuracy or completeness of the advertisement or any linked or associated information, and Rightmove has no control over the content. This property advertisement does not constitute property particulars. The information is provided and maintained by Savills Rural Sales, Ipswich. Please contact the selling agent or developer directly to obtain any information which may be available under the terms of The Energy Performance of Buildings (Certificates and Inspections) (England and Wales) Regulations 2007 or the Home Report if in relation to a residential property in Scotland.
*This is the average speed from the provider with the fastest broadband package available at this postcode. The average speed displayed is based on the download speeds of at least 50% of customers at peak time (8pm to 10pm). Fibre/cable services at the postcode are subject to availability and may differ between properties within a postcode. Speeds can be affected by a range of technical and environmental factors. The speed at the property may be lower than that listed above. You can check the estimated speed and confirm availability to a property prior to purchasing on the broadband provider's website. Providers may increase charges. The information is provided and maintained by Decision Technologies Limited. **This is indicative only and based on a 2-person household with multiple devices and simultaneous usage. Broadband performance is affected by multiple factors including number of occupants and devices, simultaneous usage, router range etc. For more information speak to your broadband provider.
Map data ©OpenStreetMap contributors.
