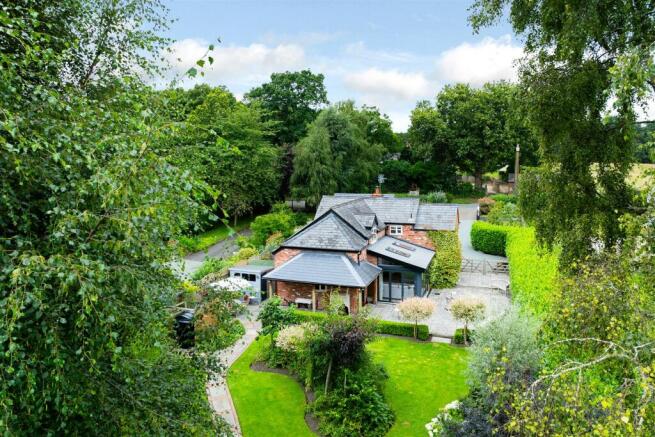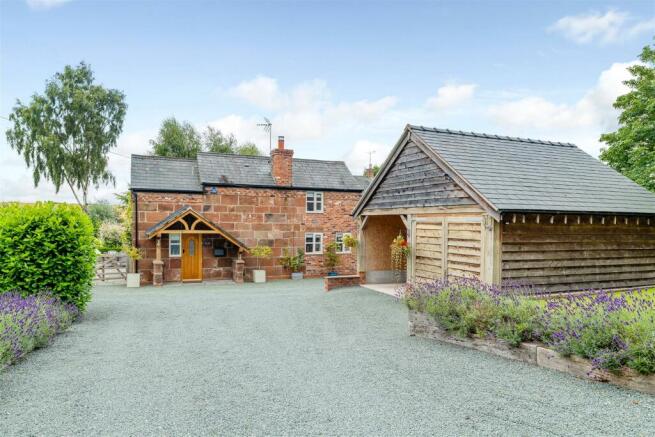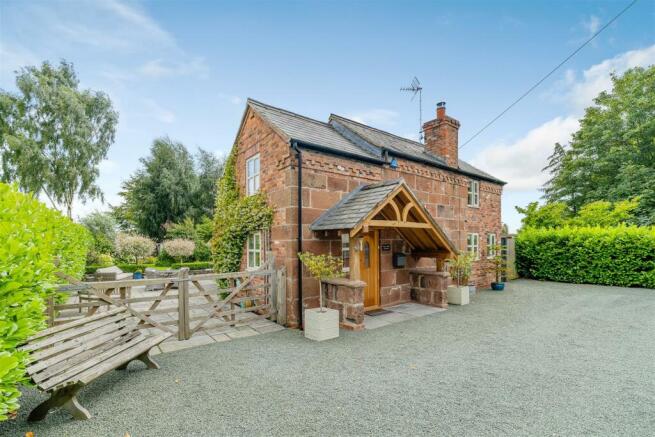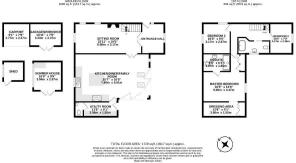
Holly Tree Cottage, Knockin Heath, Oswestry, SY10 8EA

- PROPERTY TYPE
Detached
- BEDROOMS
3
- BATHROOMS
2
- SIZE
Ask agent
- TENUREDescribes how you own a property. There are different types of tenure - freehold, leasehold, and commonhold.Read more about tenure in our glossary page.
Freehold
Key features
- Idyllic three bed detached country cottage
- Character and charm in abundance
- Improved to a very high standard
- Open-plan kitchen/dining/family room
- Light bright and airy
- Detached oak-framed garage/carport/workshop
- Summer house / Bar
- Charming south facing garden
- Private and tranquil setting
- Viewings highly recommended
Description
This property has been improved, modernised and much loved by the current owners and comprises of an entrance hall, sitting room/snug, large open plan kitchen/dining/family room, utility, cloakroom and three bedrooms including a master with en-suite, dressing area and family bathroom. Outside includes a large parking area a detached oak frame carport/garage/workshop, shed, log store, chicken coup and a summer house/bar at the end of the most well-kept and charming gardens.
An idyllic detached, much improved, three bedroom country home with stunning south facing gardens.
The property is approached via wrought iron gates leading onto a gravelled driveway with ample parking.
Entrance Hall - Large double-aspect hallway with period radiator and double oak glazed doors leading through into:
Sitting Room / Snug - 6.99m x 3.18m (22'11" x 10'5") - A beautiful space, also with double-aspect windows, exposed beams and a brick fireplace with a log-burning stove. Charming and full of character.
Open Plan Kitchen/Dining/Family Room - 7.80m x 5.00m (25'7" x 16'5") - A light, bright and airy space with an outside-in living feel due to the fitted bi-fold doors and two large skylights. This is a wonderful area with space for a dining table and chairs and a seating area. The attractive fitted kitchen with painted wooden Neptune cupboards, soft close drawers and black granite worktops, is lovely. There is also an island with additional storage, an integrated dishwasher, wine fridge, Belfast sink placed under the window, a Leisure electric range cooker and space for an American-style fridge freezer.
Utility Room - 3.56m x 1.55m (11'8" x 5'1") - A great sized room with a back door leading out into the side and rear garden. Fitted units with good storage, space for a washer and dryer, double stainless steel sink and drainer with pretty cottage-style window over looking the rear garden.
Cloakroom - Wash hand basin set to vanity unit, wc
Master Bedroom - 5.00m x 4.47m (16'5" x 14'8") - A pretty and generous-sized room with fitted wardrobes, a separate Dressing Area, views over the garden.
Dressing Area - 3.86m x 1.55m (12'8" x 5'1") -
En Suite Shower Room - A modernised and extended to include; low flush WC, hand basin, double walk-in shower with rainfall attachment, heated towel rail and skylight.
Bedroom 2 - 3.18m x 2.87m (10'5" x 9'5") - A characterful room with exposed brickwork, and double-aspect windows.
Bedroom 3 - 3.18m x 2.36m (10'5" x 7'9") - The current owners use bedroom three as an extended dressing room with fitted storage running along both walls. The dimensions given are taken without the storage space to show the actual size of the room, which would make a nice size single. The owner is happy to take out the storage and make good. Window overlooking the side garden.
Family Bathroom - A charming and quirky room with views of the rear garden, hand basin, low flush WC with fitted vanity unit and roll top bath with overhead rainfall shower attachment.
Outside The Property -
The outside space and gardens of this property are truly stunning, with well-established hedging, plants, flower borders and fruit trees. The current owners have designed the area so you can follow the sun around all day long in this south-facing haven. There are numerous seating areas, pathways and a chicken coup tucked away at the bottom. There is also a handy backyard to the side and an outside shed. Although you have detached neighbours on either side, this property has a secluded, private feel.
Summer House - 3.05m x 2.97m (10'0" x 9'9") - At the very bottom of the garden is a delightful Summer house/Bar, with fitted seating, electricity and TV point next to an outside decked area with large sofas, a lovely spot for soaking up the sun or an evening G&T. Behind this is a raised vegetable plot.
Oak Framed Carport/Garage/Workshop - 6m x 3m (19'8" x 9'10") - The current owners have also added an attractive Oak Framed Carport/Garage/Workshop with mains electricity connected. The space is currently used as a single carport and workshop.
In essence, Holly Tree Cottage is an idyllic country home, sat in a fantastic location, full of period charm and modernised to a very high standard with stunning south-facing gardens. Viewings are a must!
Brochures
Holly Tree Cottage, Knockin Heath, Oswestry, SY10- COUNCIL TAXA payment made to your local authority in order to pay for local services like schools, libraries, and refuse collection. The amount you pay depends on the value of the property.Read more about council Tax in our glossary page.
- Band: D
- PARKINGDetails of how and where vehicles can be parked, and any associated costs.Read more about parking in our glossary page.
- Yes
- GARDENA property has access to an outdoor space, which could be private or shared.
- Yes
- ACCESSIBILITYHow a property has been adapted to meet the needs of vulnerable or disabled individuals.Read more about accessibility in our glossary page.
- Ask agent
Holly Tree Cottage, Knockin Heath, Oswestry, SY10 8EA
Add an important place to see how long it'd take to get there from our property listings.
__mins driving to your place
Get an instant, personalised result:
- Show sellers you’re serious
- Secure viewings faster with agents
- No impact on your credit score
Your mortgage
Notes
Staying secure when looking for property
Ensure you're up to date with our latest advice on how to avoid fraud or scams when looking for property online.
Visit our security centre to find out moreDisclaimer - Property reference 33257661. The information displayed about this property comprises a property advertisement. Rightmove.co.uk makes no warranty as to the accuracy or completeness of the advertisement or any linked or associated information, and Rightmove has no control over the content. This property advertisement does not constitute property particulars. The information is provided and maintained by Miller Evans, Shrewsbury. Please contact the selling agent or developer directly to obtain any information which may be available under the terms of The Energy Performance of Buildings (Certificates and Inspections) (England and Wales) Regulations 2007 or the Home Report if in relation to a residential property in Scotland.
*This is the average speed from the provider with the fastest broadband package available at this postcode. The average speed displayed is based on the download speeds of at least 50% of customers at peak time (8pm to 10pm). Fibre/cable services at the postcode are subject to availability and may differ between properties within a postcode. Speeds can be affected by a range of technical and environmental factors. The speed at the property may be lower than that listed above. You can check the estimated speed and confirm availability to a property prior to purchasing on the broadband provider's website. Providers may increase charges. The information is provided and maintained by Decision Technologies Limited. **This is indicative only and based on a 2-person household with multiple devices and simultaneous usage. Broadband performance is affected by multiple factors including number of occupants and devices, simultaneous usage, router range etc. For more information speak to your broadband provider.
Map data ©OpenStreetMap contributors.








