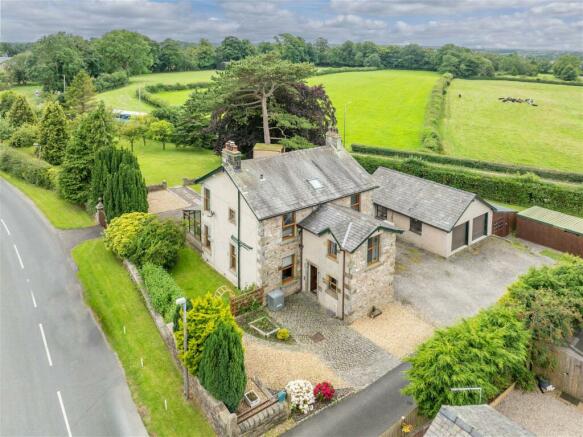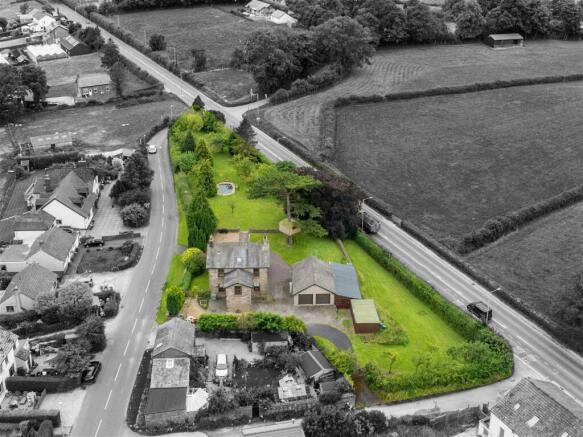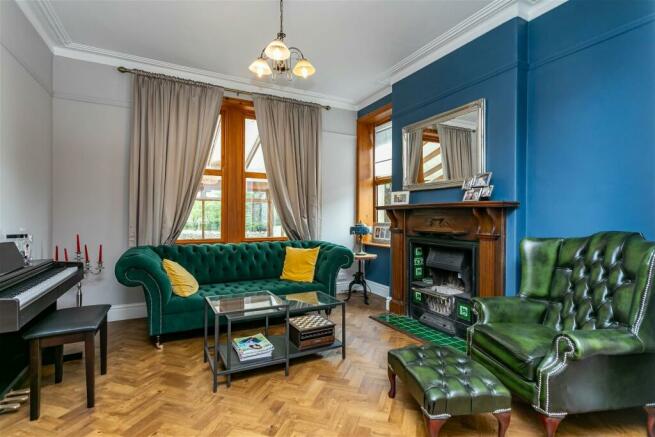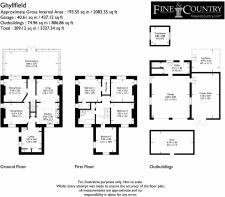Ghyllfield, Hollins Lane, Forton, Preston, PR3 0AA
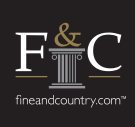
- PROPERTY TYPE
Detached
- BEDROOMS
4
- BATHROOMS
1
- SIZE
Ask agent
- TENUREDescribes how you own a property. There are different types of tenure - freehold, leasehold, and commonhold.Read more about tenure in our glossary page.
Ask agent
Key features
- A great family house
- 1905, full of period features
- Established, private gardens 0.83 acre
- South facing and wonderfully light
- Lovely hall, living kitchen, spacious utility
- Two receptions, large conservatory
- Main bedroom has dressing room, cloakroom
- Three further doubles, house bathroom
- Great range of outbuildings: commercial scope
- Accessible: A6, M6, Garstang, Lancaster, Preston
Description
An attractive central staircase hall opens to a living kitchen running front to back, separate sitting and dining rooms, a useful utility room and a large conservatory. Rising to the first floor and there are four double bedrooms and a house bathroom, the main bedroom has an ensuite cloakroom and dressing room. However, Ghyllfield is about so much more than the house as the gardens are extensive and there are good outbuildings – all offering great potential and amenity value. The most significant outbuilding is detached and has excellent potential for a multitude of alternative uses (subject to consent). Presently it provides an extra length double garage, a workshop and handy cloakroom. Attached is a generous garden/machinery store and a wood store. There is also a separate detached outbuilding. Wrapping around the house, this is a great garden for a growing family, gated, it can be secured to make it enclosed for younger children. Close to the house there are outdoor seating areas which then open to large level lawns and an orchard. Completing the package is excellent parking (with three gates providing vehicular access onto the public highways) with space for cars, campers, caravans, boats and the like.
To top it all, this is a fabulously accessible and convenient location with local services in nearby Scorton, Garstang and Lancaster. Links to the road and rail networks are at hand whether you need to travel for business or pleasure and the village is surrounded by picturesque open countryside giving ready access to the great outdoors whether you like to walk, run, cycle or drive.
All in all, Ghyllfield ticks a lot of boxes for those seeking an attractive, spacious and characterful period home in large grounds with good outbuildings and excellent accessibility.
Location
Forton is exceptionally accessible so if convenient and time efficient access to road links is a priority, whether for business, family commitments or social engagements then being located just off the A6 will prove a major advantage. Travelling by train is convenient as well, there are stations at both Lancaster and Preston on the main west coast line.
Situated south of Lancaster, Forton is a small village with a school and an ice cream parlour/coffee shop. Geographically, there is a shop for essentials in the village of Scorton (nearest if you need a pint of milk), a wider selection in the pretty market town of Garstang (having a choice of three supermarkets) and then a full range of facilities on offer between the cities of Lancaster and Preston.
Forton offers a cricket club, tennis court and a popular village hall with a calendar of social events held throughout the year.
Scorton (c.1.4 miles distant) has a children’s play park, village hall, Spar shop, gift shop, garden centre and several places to enjoy a bite to eat or a drink. It’s a popular destination for a drive out, afternoon tea or ice cream and also as a stop off mid ride for cyclists as so many routes pass locally.
Garstang (c.3.4 miles away) is on hand for your wider day-to-day needs; there are branches of Booths, Sainsbury’s and Aldi as well as a busy high street with a great selection of independent retailers and a traditional weekly market.
When the bright lights beckon, the nearest city is Lancaster which offers a full range of commercial and recreational facilities including a wide selection of restaurants serving cuisines from around the world as well as a great shopping experience with most of the town centre being pedestrianized. Culturally, there is a choice of theatres and cinemas and an established arts and music scene with festivals and events throughout the year. Major employers in the area, there are also two universities and both private and NHS hospitals.
If you are seeking to embrace fresh air and fun, then there’s great countryside surrounding Forton. It’s close to the Forest of Bowland (otherwise known as the Bowland Fells), an Area of Outstanding Natural Beauty encompassing fells and deep valleys, ancient woodlands, sprawling heather and peat moorland. It offers many opportunities for outdoor adventure with an extensive network of lanes, footpaths and bridle paths.
Vendor Insight
Needing to travel in this country and abroad for work has meant that this location is excellent. It’s convenient for the M6 at J33, as well as being handy to get to the station or airports.
Step inside
Bearing a date stone of 1905 above the front door, Ghyllfield has been sensitively, respectfully and tastefully upgraded to create a well-balanced combination of period charm with the practical convenience needed for comfortable modern-day living.
Charming and characterful, it’s an inviting and friendly house. Step inside…the solid pitch pine front door has leaded coloured glass through which the sun casts a colourful glow. Often used at the time, the staircase’s balustrade, spindles and newel posts are also a wonderfully mellow pitch pine and the majority of the internal panel doors have been stripped to reveal the old golden pine. There are a couple of original fitted cupboards as well, one in the dining room and another in one of the bedrooms. The ceilings are high (many have cornices or picture rails) and the windows tall, originally single glazed and sash, on the comfort front these have now been replaced with double glazed units, some in wooden frames, the rest being PVC in wood grain effect frames chosen to match.
Gas fired central heating is in place (a new boiler was installed in 2021) which backs up the two open fires and the multi-fuel stove on days when you don’t want to light the fire. But when you do want to hunker down, watch the flames and listen to that distinctive crackle then there are open grates set into authentic and highly appealing Victorian surrounds in both the sitting room and living kitchen with a multi-fuel stove in an impressive high stone surround in the dining room. There’s nothing quite like an open fire and there are times when nothing else will do for added atmosphere; Sundays, over the Christmas holidays and let’s be honest, any rainy afternoon or winter’s evening when you’ve time to sit and enjoy time with a film, book or bingeworthy box set. The social and open plan living kitchen has traditional pine fronted cabinets which aesthetically tie in with the use of wood elsewhere in the house, solidly built and of a classic panel design, the cabinets would paint a treat if you wanted to freshen the look; just choose a shade to complement the quality granite worktops. The Belfast sink looks right at home as does the wooden topped island unit which extends into a small breakfast bar, ideal for sitting and chatting to the chef as supper cooks on the hob. Above the island is a hanging rack for display or to keep favourite pans or utensils to hand. It’s a great family room, perfect for having friends over – open plan and sociable.
Another nod to tradition comes with the ceiling mounted airer above the stove in the dining room – a great way to dry or air laundry. For ease of maintenance new flooring in a herringbone design has been laid in the central hall, living kitchen and sitting room. Equally robust, there are slated tiled floors in the dining room and utility room.
Obviously a much later addition the south facing conservatory spans the entire front elevation and is a versatile room – French doors open to the garden and there are great views to the garden’s leafy surrounds and across the road to the field – the view of the setting sun from here is an absolute delight we’re told. Immensely versatile, it currently houses the hot tub (included in the sale) and makes a great space for spending time with family or for hosting. There’s plenty of room for soft seating, as a games or play room, it’s whatever you need it to be. A wall mounted electric/gas heater in here enables year round use.
On the first floor the views rise above the hedges surrounding the garden and extend to take in the Bowland Fells to the east. The four bedrooms are all doubles and the main room has a cloakroom (with loo and wash basin) and dressing room which is fitted with rails, shelves and drawers. The remaining three bedrooms share the spacious house bathroom which has a heritage aesthetic; a roll top free standing bath, wash basin, loo with high level flush and a separate shower. Two of the bedrooms have charming feature fireplaces, just delightful focal points. Ghyllfield also manages to provide great storage space, the utility room has plenty of cupboards for tucking away coats and outdoor clothing and there’s a half cellar under the stairs. On the first floor the former airing cupboard is now for general storage and the loft has a pull-down ladder and is part boarded with a window, power, light – subject to the necessary approvals there is scope to convert.
To sum up, Ghyllfield is a lovely period home – there’s a degree of familiarity in the traditional ‘four square’ layout. It has good proportions, great character, fabulous light and attractive views. Relaxed and inviting, it’s a house to call home.
Vendor Insight
We loved the original character features in the house and the fact that it’s so light. Most rooms have two windows so it’s bright. The sunsets are stunning; we can enjoy them from the garden or in the conservatory and have so many photos of them!
Step outside
Gardens surround the house with mature trees and established hedges and planting providing privacy. Immediately to the front and almost south facing is the main seating area with plenty of room for garden furniture. Large stone flags create a path to the extensive level lawns which are perfect for energetic children to run around – there’s space for ball games, trampolines, swing sets and climbing frames. Built high into a stately spruce is a tree house just ready for imaginative fun and games. At the southern tip of the garden is an orchard with apple, pear, damson and plums trees. The pond (with pump and filters) is a relatively new addition to the garden and is edged with stone flags. Running behind the westerly garden wall is a lower portion of garden bordering the road and offering the ideal place to create a kitchen garden with room for greenhouses out of sight but readily accessible for tending.
There’s excellent hardstanding for parking, so whether it’s for the usual everyday cars or for the storage of more occasional use camper vans, caravans or boats there’s a good provision.
If you are looking to work from home, accommodate an existing hobby or use this move to start a new one, there is excellent space provided by the existing outbuildings. The main building is an extra length double garage with a pair of roller doors, air conditioning, power and light. Forming part of the same building is a workshop/utility room with sink unit, work bench, wall cupboards, a deep walk-in store cupboard and an (always useful!) outside loo. Subject to planning consent, it’s not hard to see how this building would convert into a one bedroom detached bungalow as ancillary and self-contained accommodation to house a dependent family member or somewhere to possibly welcome guests. Attached to the main outbuilding is a lean-to garden store. Double doors enable access for a ride on mower (you’ll probably appreciate one given the extent of the lawns) and there’s plenty of room for the storage of garden machinery and over wintering garden furniture. A second lean-to is for log storage, with two open fires and a multi-fuel stove to feed, so this is a valuable and much needed facility. Finally, there is a further store, detached and offering versatile storage space whether for business or amenity use. If you were fancying your own supply of eggs, it would also make a great, and rather luxurious, hen hut!
Externally there are power points and outside lighting. In summary, this is a great garden offering super amenity value with space outside between the grounds and the buildings for work, rest and play.
Vendor Insight
We created and stocked the pond. It’s very peaceful sat on the benches watching the fish.
We’ve enjoyed the garden as it’s great family area but it also has so much potential. Had we stayed then we’d thought of building an outdoor kitchen, it would be great area for entertaining and could be positioned so that we would be able to sit around a fire pit and watch the sun setting over the field opposite.
Directions
what3words often.dentistry.inflation
Use Sat Nav PR3 0AA with reference to the directions below:
Travel south out of Lancaster towards Garstang. After passing the Countryside Flooring Company and Hugo’s ice cream parlour on the right, turn first left onto Hollins Lane. Ghyllfield is the first house on the left. Take the second set of gates into the drive where there is plentiful space for parking.
Included in the sale
Fitted carpets, curtains, curtain poles, blinds, light fittings, gas fired Rangemaster stove and the five seater Spa Crest hot tub. Free standing appliances available by way of further negotiation: Hoover dishwasher, Samsung fridge
freezer, AEG washing machine, Candy condenser tumble dryer and Beko fridge.
Services
Mains electricity, gas, water and drainage. Gas fired central heating from a Worcester boiler in the utility room. 12 solar panels.
Internet Speed
Broadband
Standard speeds potentially available from Openreach of 15 Mbps for downloading and for uploading 1 Mbps.
Mobile
Indoor: Three reported as ‘likely’ for both Voice and Data services. EE and Vodaphone both reported as ‘limited’ for both Voice and Data services. O2 reported as ‘likely’ for Voice services and ‘limited’ for Data services.
Outdoor: EE, Three, O2 and Vodaphone all reported as ‘likely’ for both Voice and Data services.
Broadband and mobile information provided by Ofcom.
Anti Money Laundering Regulations (AML)
Due to the Money Laundering Regulations, now officially known as Money Laundering, Terrorist Financing and Transfer of Funds Regulations 2017 we are required to follow government legislation and carry out identification checks on all purchasers. We use a specialist third party company to conduct these checks at a charge of £40 + VAT per buyer once an offer has been accepted and you will be unable to proceed with the purchase of the property until these checks have been carried out. This charge is non-refundable.
Brochures
Brochure 1- COUNCIL TAXA payment made to your local authority in order to pay for local services like schools, libraries, and refuse collection. The amount you pay depends on the value of the property.Read more about council Tax in our glossary page.
- Band: TBC
- PARKINGDetails of how and where vehicles can be parked, and any associated costs.Read more about parking in our glossary page.
- Yes
- GARDENA property has access to an outdoor space, which could be private or shared.
- Yes
- ACCESSIBILITYHow a property has been adapted to meet the needs of vulnerable or disabled individuals.Read more about accessibility in our glossary page.
- Ask agent
Ghyllfield, Hollins Lane, Forton, Preston, PR3 0AA
Add an important place to see how long it'd take to get there from our property listings.
__mins driving to your place
Get an instant, personalised result:
- Show sellers you’re serious
- Secure viewings faster with agents
- No impact on your credit score
Your mortgage
Notes
Staying secure when looking for property
Ensure you're up to date with our latest advice on how to avoid fraud or scams when looking for property online.
Visit our security centre to find out moreDisclaimer - Property reference S1023922. The information displayed about this property comprises a property advertisement. Rightmove.co.uk makes no warranty as to the accuracy or completeness of the advertisement or any linked or associated information, and Rightmove has no control over the content. This property advertisement does not constitute property particulars. The information is provided and maintained by Fine & Country, Lakes & North Lancs. Please contact the selling agent or developer directly to obtain any information which may be available under the terms of The Energy Performance of Buildings (Certificates and Inspections) (England and Wales) Regulations 2007 or the Home Report if in relation to a residential property in Scotland.
*This is the average speed from the provider with the fastest broadband package available at this postcode. The average speed displayed is based on the download speeds of at least 50% of customers at peak time (8pm to 10pm). Fibre/cable services at the postcode are subject to availability and may differ between properties within a postcode. Speeds can be affected by a range of technical and environmental factors. The speed at the property may be lower than that listed above. You can check the estimated speed and confirm availability to a property prior to purchasing on the broadband provider's website. Providers may increase charges. The information is provided and maintained by Decision Technologies Limited. **This is indicative only and based on a 2-person household with multiple devices and simultaneous usage. Broadband performance is affected by multiple factors including number of occupants and devices, simultaneous usage, router range etc. For more information speak to your broadband provider.
Map data ©OpenStreetMap contributors.
